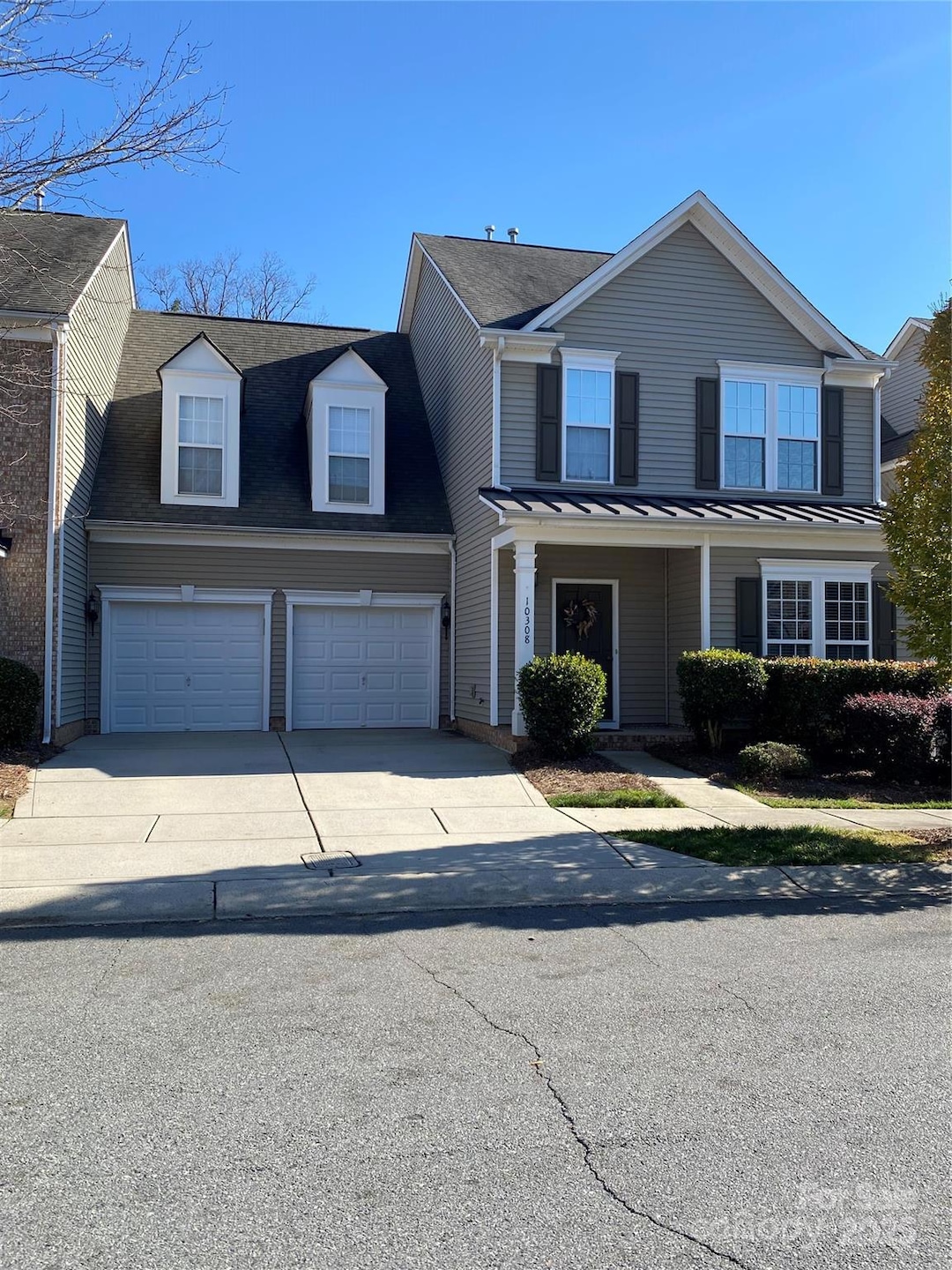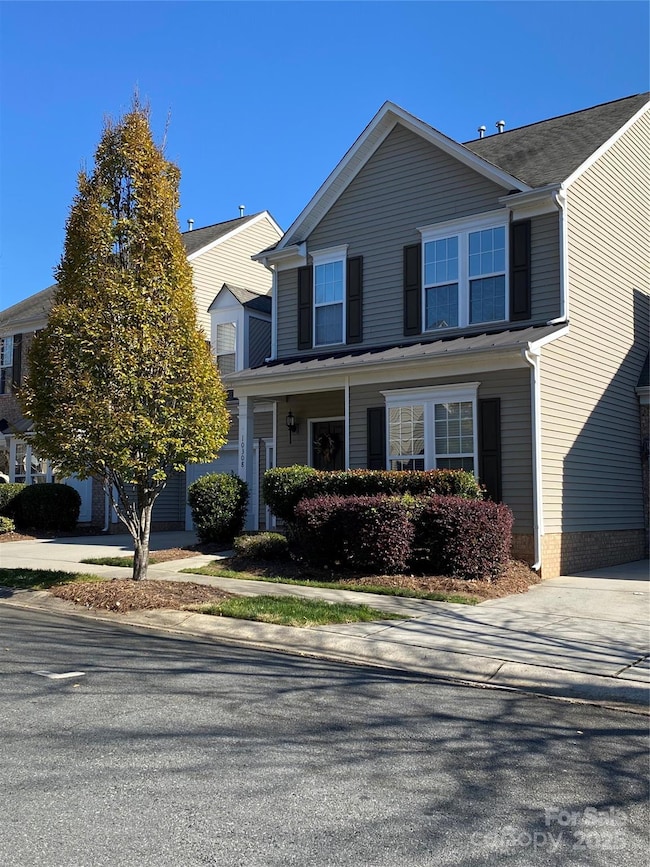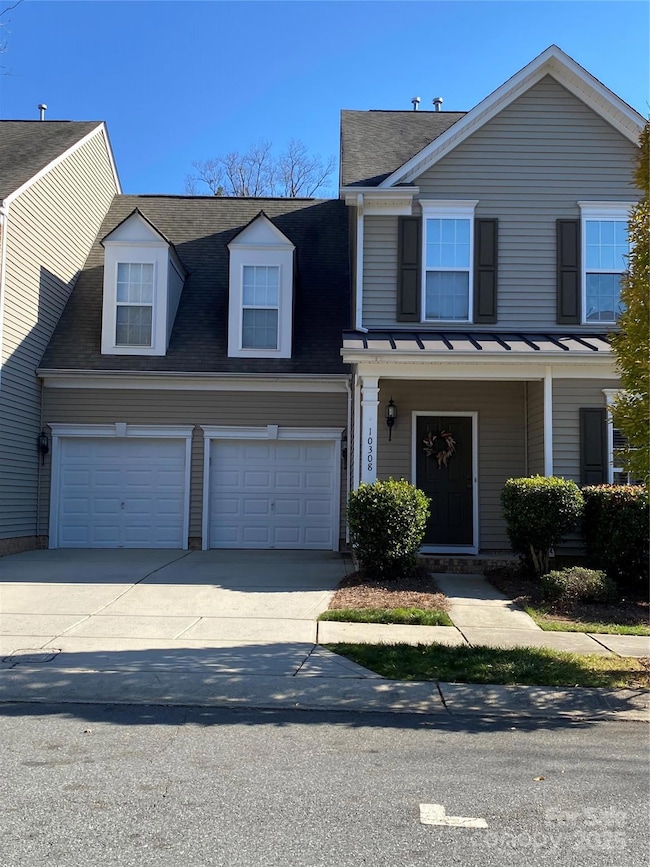10308 Linksland Dr Unit 46 Huntersville, NC 28078
Estimated payment $2,813/month
Highlights
- Golf Course Community
- Clubhouse
- Traditional Architecture
- Fitness Center
- Pond
- Community Pool
About This Home
Welcome to this inviting Skybrook townhome, offering a spacious and thoughtfully designed layout in one of the community’s most desirable locations. The main level features an updated kitchen that opens to a soaring great room, complete with custom built-ins on both sides of the fireplace. A combined living and dining area, convenient laundry, and a bright sunroom provide comfortable spaces for both everyday living and effortless entertaining. Upstairs, the generous primary suite is filled with natural light and includes two walk-in closets with custom shelving. Two additional well-sized bedrooms offer excellent versatility for guest space, a home office, or hobbies—making the floor plan adaptable to a wide range of needs. The home includes a two-car attached garage equipped with shelving and overhead storage, adding valuable functionality. Ideally situated close to shopping, dining, recreation, and healthcare, this home also places you just moments from golf, walking trails, and all the amenities that come with a Skybrook address. A wonderful blend of convenience, comfort, and community.
Listing Agent
ERA Live Moore Brokerage Email: karen@cartyrealestategroup.com License #263618 Listed on: 12/08/2025

Co-Listing Agent
ERA Live Moore Brokerage Email: karen@cartyrealestategroup.com License #347203
Townhouse Details
Home Type
- Townhome
Est. Annual Taxes
- $2,887
Year Built
- Built in 2007
Lot Details
- Back Yard Fenced
- Cleared Lot
HOA Fees
- $385 Monthly HOA Fees
Parking
- 2 Car Attached Garage
- Driveway
- 2 Open Parking Spaces
Home Design
- Traditional Architecture
- Entry on the 1st floor
- Brick Exterior Construction
- Slab Foundation
- Vinyl Siding
Interior Spaces
- 2-Story Property
- Built-In Features
- Insulated Windows
- Great Room with Fireplace
- Pull Down Stairs to Attic
- Laundry Room
Kitchen
- Breakfast Bar
- Electric Range
- Microwave
- Dishwasher
- Kitchen Island
- Disposal
Flooring
- Carpet
- Laminate
- Tile
Bedrooms and Bathrooms
- 3 Bedrooms
- Walk-In Closet
- Garden Bath
Outdoor Features
- Pond
Schools
- Blythe Elementary School
- J.M. Alexander Middle School
- North Mecklenburg High School
Utilities
- Forced Air Heating and Cooling System
- Heating System Uses Natural Gas
Listing and Financial Details
- Assessor Parcel Number 021-292-36
- Tax Block TR12
Community Details
Overview
- Key Community Management Association
- Skybrook Ridge Townhomes Condos
- Skybrook Subdivision
- Mandatory home owners association
Amenities
- Picnic Area
- Clubhouse
Recreation
- Golf Course Community
- Tennis Courts
- Indoor Game Court
- Recreation Facilities
- Community Playground
- Fitness Center
- Community Pool
- Trails
Map
Home Values in the Area
Average Home Value in this Area
Tax History
| Year | Tax Paid | Tax Assessment Tax Assessment Total Assessment is a certain percentage of the fair market value that is determined by local assessors to be the total taxable value of land and additions on the property. | Land | Improvement |
|---|---|---|---|---|
| 2025 | $2,887 | $377,600 | $105,000 | $272,600 |
| 2024 | $2,887 | $377,600 | $105,000 | $272,600 |
| 2023 | $2,887 | $377,600 | $105,000 | $272,600 |
| 2022 | $2,485 | $270,700 | $71,500 | $199,200 |
| 2021 | $2,468 | $270,700 | $71,500 | $199,200 |
| 2020 | $2,359 | $270,700 | $71,500 | $199,200 |
| 2019 | $2,437 | $270,700 | $71,500 | $199,200 |
| 2018 | $2,553 | $216,400 | $30,000 | $186,400 |
| 2017 | $2,521 | $216,400 | $30,000 | $186,400 |
| 2016 | $2,518 | $216,400 | $30,000 | $186,400 |
| 2015 | -- | $216,400 | $30,000 | $186,400 |
| 2014 | $2,512 | $230,700 | $30,000 | $200,700 |
Purchase History
| Date | Type | Sale Price | Title Company |
|---|---|---|---|
| Quit Claim Deed | -- | None Listed On Document | |
| Warranty Deed | $420,000 | None Listed On Document | |
| Warranty Deed | $420,000 | None Listed On Document | |
| Warranty Deed | $233,000 | None Available | |
| Deed | $264,000 | None Available |
Mortgage History
| Date | Status | Loan Amount | Loan Type |
|---|---|---|---|
| Previous Owner | $186,400 | New Conventional | |
| Previous Owner | $211,096 | Purchase Money Mortgage |
Source: Canopy MLS (Canopy Realtor® Association)
MLS Number: 4322612
APN: 021-292-36
- 14922 Rocky Top Dr
- 10300 Lafoy Dr
- 15030 Northgreen Dr
- 14651 Greenpoint Ln
- 14648 Greenpoint Ln
- 1009 Brookline Dr
- 10155 Rainier Trail Dr NW
- 11201 Highcrest Dr
- 11044 Telegraph Rd NW
- 11072 Discovery Dr NW
- 895 Windy Falls Dr
- 9818 Sky Vista Dr
- 14138 Timbergreen Dr
- 11332 Savannah Grove Dr
- 11412 Fullerton Place Dr NW
- 14810 Salem Ridge Rd
- 13735 Sunset Bluffs Cir
- 10418 Goosefoot Ct NW
- 14905 Skyscape Dr
- 17425 Closest Pin Dr
- 10301 Linksland Dr
- 14828 Rocky Top Dr
- 9625 Sunset Grove Dr
- 11060 Discovery Dr NW
- 9806 Sky Vista Dr
- 6112 Willow Pin Ln
- 10714 Rivergate Dr NW
- 10723 Rivergate Dr NW
- 10736 Rivergate Dr NW
- 10124 Rivendell Ln
- 14012 Sobeck Ln
- 10713 Haddington Dr NW
- 9139 Simonton Dr
- 9246 Highland Creek Pkwy
- 5925 Hidden Meadow Ln
- 10337 Montrose Dr NW
- 9104 Meadowmont View Dr
- 1426 Wilburn Park Ln NW
- 8221 Brookings Dr
- 10921 Dry Stone Dr


