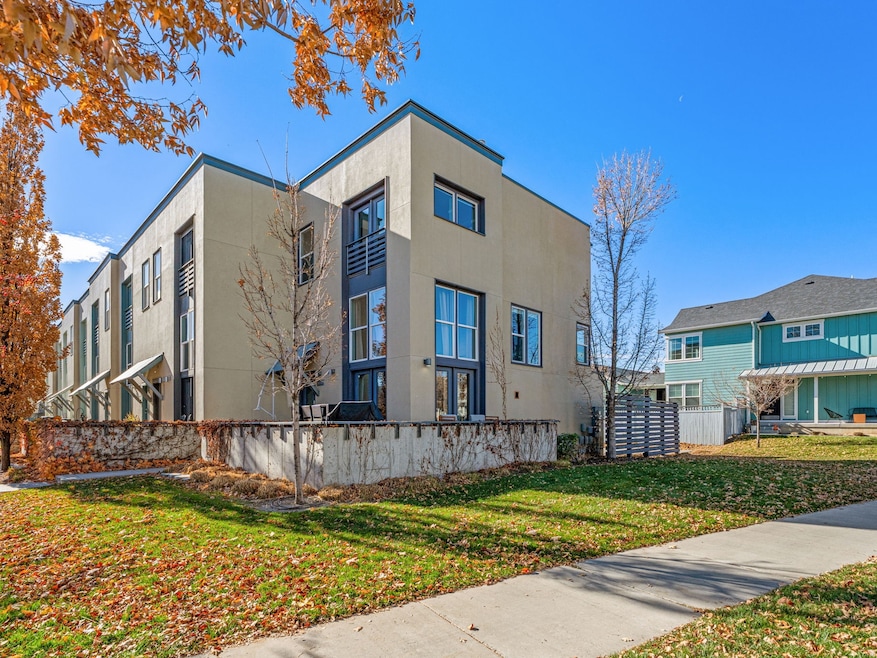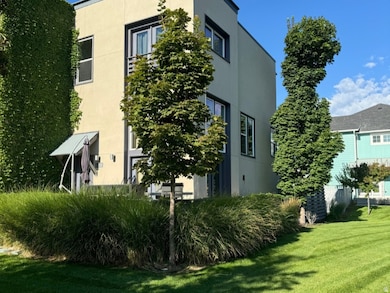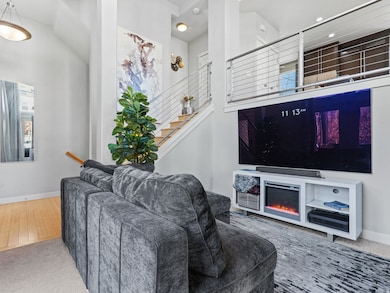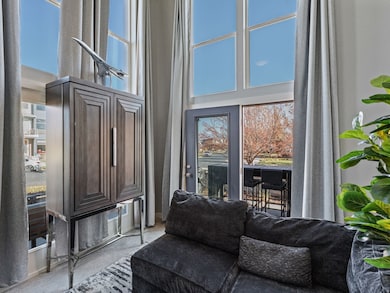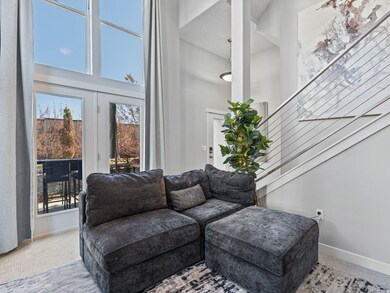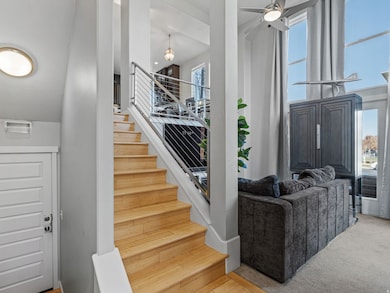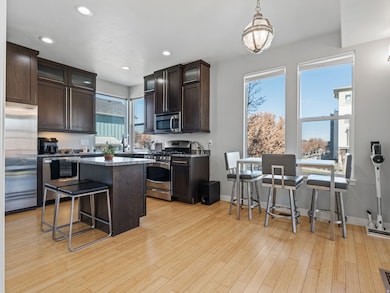10308 S Rubicon Rd South Jordan, UT 84009
Daybreak NeighborhoodEstimated payment $2,703/month
Highlights
- Mountain View
- Vaulted Ceiling
- Community Pool
- Clubhouse
- Bamboo Flooring
- 1-minute walk to Church Park
About This Home
Discover stylish, sophisticated urban living in this one-of-a-kind end-unit townhouse located in Daybreak's highly desirable North Shore community. Thoughtfully designed with modern aesthetics, soaring vaulted ceilings, and expansive windows that fill the home with natural light, this residence blends high-end finishes with exceptional functionality. The dramatic vaulted great room flows effortlessly into a private enclosed open-air courtyard-perfect for relaxing or entertaining. A two-car garage with custom storage solutions and ample nearby street parking offer added convenience. The inspired custom kitchen features a center island, stainless steel appliances, abundant cabinetry, and an adjacent dining nook/flex space ideal for an office or tech room. A beautifully upgraded main bathroom enhances the home's thoughtful layout. The luxurious primary suite offers double sinks, a separate garden tub and shower, and a generous walk-in closet with custom built-ins. A versatile second bedroom/flex space and a conveniently located laundry area add to the home's comfort and practicality. All appliances are included. Ideally situated near shops, restaurants, parks, trails, pools, and the lake-this exceptional home offers the best of modern living in one of Daybreak's most coveted neighborhoods. Come see it today! Square footage figures are provided as a courtesy estimate only and were obtained from County Records. Buyer is advised to obtain an independent measurement.
Townhouse Details
Home Type
- Townhome
Est. Annual Taxes
- $2,110
Year Built
- Built in 2009
Lot Details
- 3,920 Sq Ft Lot
- Partially Fenced Property
- Landscaped
- Sprinkler System
HOA Fees
- $387 Monthly HOA Fees
Parking
- 2 Car Attached Garage
Home Design
- Tar and Gravel Roof
- Stucco
Interior Spaces
- 1,240 Sq Ft Home
- 2-Story Property
- Vaulted Ceiling
- Ceiling Fan
- Double Pane Windows
- Blinds
- French Doors
- Den
- Mountain Views
Kitchen
- Gas Range
- Free-Standing Range
- Microwave
- Disposal
Flooring
- Bamboo
- Carpet
- Tile
Bedrooms and Bathrooms
- 2 Bedrooms
- Walk-In Closet
- Bathtub With Separate Shower Stall
Laundry
- Dryer
- Washer
Outdoor Features
- Open Patio
Schools
- Eastlake Elementary School
- Copper Mountain Middle School
- Herriman High School
Utilities
- Forced Air Heating and Cooling System
- Natural Gas Connected
Listing and Financial Details
- Assessor Parcel Number 27-18-106-042
Community Details
Overview
- Association fees include cable TV
- Ccmc Association, Phone Number (801) 254-8062
- Kennecott Subdivision
Amenities
- Clubhouse
Recreation
- Community Playground
- Community Pool
- Bike Trail
Pet Policy
- Pets Allowed
Map
Home Values in the Area
Average Home Value in this Area
Tax History
| Year | Tax Paid | Tax Assessment Tax Assessment Total Assessment is a certain percentage of the fair market value that is determined by local assessors to be the total taxable value of land and additions on the property. | Land | Improvement |
|---|---|---|---|---|
| 2025 | $1,886 | $418,400 | $69,000 | $349,400 |
| 2024 | $1,886 | $358,100 | $66,900 | $291,200 |
| 2023 | $1,886 | $350,800 | $65,000 | $285,800 |
| 2022 | $2,010 | $353,000 | $63,700 | $289,300 |
| 2021 | $1,551 | $249,800 | $49,100 | $200,700 |
| 2020 | $1,504 | $227,100 | $46,300 | $180,800 |
| 2019 | $1,486 | $220,600 | $46,300 | $174,300 |
| 2018 | $1,391 | $205,400 | $45,600 | $159,800 |
| 2017 | $1,337 | $193,500 | $45,600 | $147,900 |
| 2016 | $1,422 | $195,000 | $45,600 | $149,400 |
| 2015 | $1,309 | $174,500 | $55,100 | $119,400 |
| 2014 | $1,532 | $200,800 | $79,100 | $121,700 |
Property History
| Date | Event | Price | List to Sale | Price per Sq Ft |
|---|---|---|---|---|
| 11/15/2025 11/15/25 | For Sale | $406,000 | -- | $327 / Sq Ft |
Purchase History
| Date | Type | Sale Price | Title Company |
|---|---|---|---|
| Warranty Deed | -- | Old Republic Title | |
| Warranty Deed | -- | Meridian Title | |
| Warranty Deed | -- | Meridian Title | |
| Special Warranty Deed | -- | First American Title |
Mortgage History
| Date | Status | Loan Amount | Loan Type |
|---|---|---|---|
| Open | $385,700 | New Conventional | |
| Previous Owner | $212,026 | FHA |
Source: UtahRealEstate.com
MLS Number: 2123118
APN: 27-18-106-042-0000
- 4678 Vermillion Dr S
- 4722 W Noyo Ln
- 4712 W South Jordan Pkwy
- 4618 W Chenango Ln
- 10372 S Clavey Ln
- 10363 Silver Mine Rd
- 4627 W Zig Zag Rd
- 4801 W South Jordan Pkwy
- 10227 S Oquirrh Lake Rd
- 10117 S Glenmoor Dr
- 4881 S Jordan Pkwy W
- 4523 W South Jordan Pkwy
- 4821 W Dock St
- 10566 S Lake Ave
- 10566 S Oquirrh Lake Rd
- 10027 Birdie Way
- 4438 W South Jordan Pkwy
- 5023 S Jordan Pkwy W
- 4518 W Cave Run Ln
- 10647 S Oquirrh Lake Rd
- 4647 S Jordan Pkwy
- 10507 S Oquirrh Lake Rd
- 4918 W Beach Comber Way
- 5258 W Dock St
- 5394 W South Jordan Pkwy
- 11123 S Kestrel Rise Rd
- 10678 S Lake Run Rd
- 11271 S High Crest Ln
- 3857 W Ivey Ranch Rd Unit ID1249832P
- 11321 S Grandville
- 3657 W Sunrise Sky Ln
- 9622 Elk Vista Ln
- 8963 S Franklin John Rd
- 8931 Royal Ln
- 4702 W Ore Strm Rd
- 4672 W Ore Strm Rd
- 4692 W Ore Strm Rd
- 4686 W Ore Strm Rd
- 11022 S Trocadero Ave
- 5503 W 9000 S
