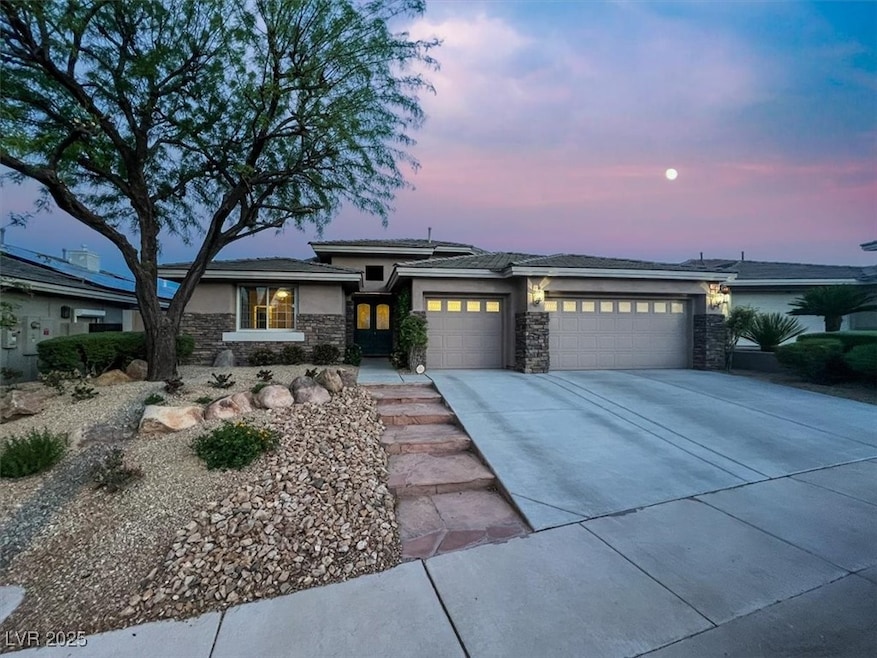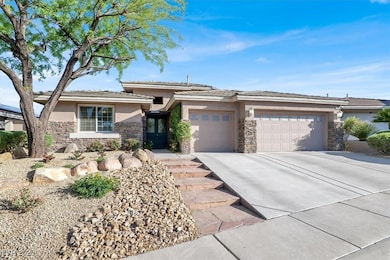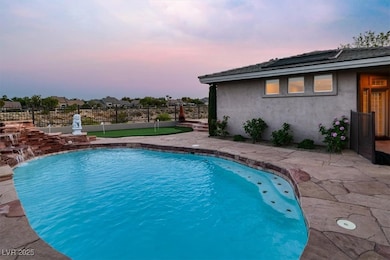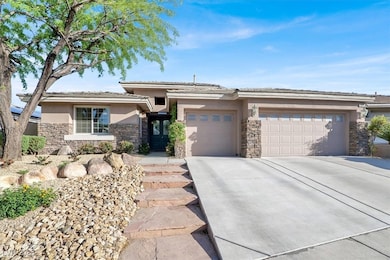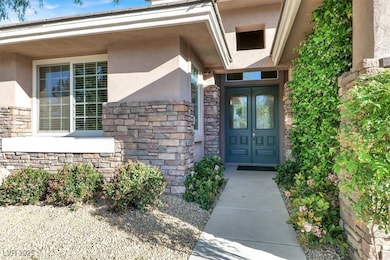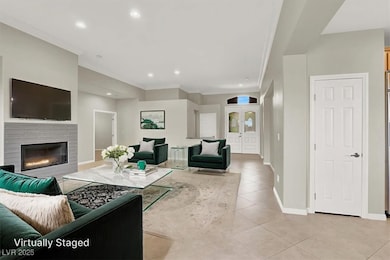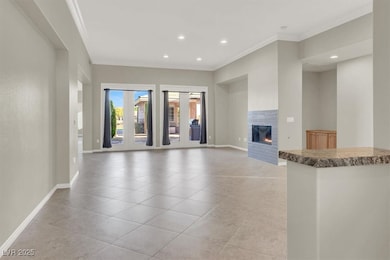10309 Canyon Valley Ave Las Vegas, NV 89145
Summerlin NeighborhoodEstimated payment $7,246/month
Highlights
- Guest House
- In Ground Pool
- Covered Patio or Porch
- John W. Bonner Elementary School Rated A-
- Gated Community
- 3 Car Attached Garage
About This Home
BEAUTIFULLY APPOINTED AND HIGHLY UPGRADED SINGLE-STORY 5-BEDROOM HOME WITH DEN/OFFICE AND DETACHED CASITA INCLUDING A PRIVATE POOL WITH SWEEPING MOUNTAIN VIEWS AND CHILD SFETY FENCE. CENTRALLY LOCATED IN THE HEART OF SUMMERLIN AND EASY ACCESS TO SCHOOLS, SHOPPING AT DOWNTOWN SUMMERLIN. OPEN FLOORPLAN WITH CUSTOM FLOORING AND PAINT SCHEMES THROUGHOUT. NEW WINDOWS IN MAIN HOUSE, REPLACED AC UNITS IN MAIN HOME. OVERSIZED FAMILY ROOM W/ CUSTOM REMODELED FIREPLACE W/CROWN MOULDING ADJACENT TO A CHEF’S DREAM GOURMET KITCHEN FEATURING LEVEL 3 GRANITE COUNTERTOPS, STAINLESS APPLIANCES, RAISED PANEL MAPLE CABINETS, AND PLENTY OF COUNTER SPACE TO ENTERTAIN FAMILY AND FRIENDS. LARGE PRIMARY BEDROOM WITH CUSTOM WALK-N CLOSETS AND SPA-LIKE BATH WITH DOUBLE STEP-IN SHOWER. OFFICE/DEN AREA AND 3 ADDITIONAL BEDROOMS IN MAIN HOUSE. PRIVATE REAR YARD, DID I MENTION VIEWS!! SWEEPING VALLEY VIEWS WITH COVERED PATIO AND DETACHED CASITA W/ FULL BED/BATH 5 HOLE SYNTHETIC PUTTING GREEN. CALL US TODAY!
Listing Agent
LIFE Realty District Brokerage Phone: (702) 540-3775 License #BS.0144251 Listed on: 10/30/2025

Home Details
Home Type
- Single Family
Est. Annual Taxes
- $5,894
Year Built
- Built in 1999
Lot Details
- 10,019 Sq Ft Lot
- North Facing Home
- Back Yard Fenced
- Block Wall Fence
- Drip System Landscaping
HOA Fees
Parking
- 3 Car Attached Garage
- Inside Entrance
Home Design
- Tile Roof
Interior Spaces
- 3,124 Sq Ft Home
- 1-Story Property
- Crown Molding
- Ceiling Fan
- Fireplace With Glass Doors
- Gas Fireplace
- Blinds
- Family Room with Fireplace
- Prewired Security
Kitchen
- Built-In Electric Oven
- Gas Cooktop
- Microwave
- Dishwasher
- Disposal
Flooring
- Carpet
- Ceramic Tile
Bedrooms and Bathrooms
- 5 Bedrooms
- 4 Full Bathrooms
Laundry
- Laundry Room
- Laundry on main level
- Dryer
- Washer
- Sink Near Laundry
- Laundry Cabinets
Outdoor Features
- In Ground Pool
- Covered Patio or Porch
- Outdoor Grill
Schools
- Bonner Elementary School
- Rogich Sig Middle School
- Palo Verde High School
Utilities
- Central Heating and Cooling System
- Heating System Uses Gas
- Underground Utilities
- Cable TV Available
Additional Features
- Sprinkler System
- Guest House
Community Details
Overview
- Association fees include management, security
- Summerlin North Association, Phone Number (702) 838-5500
- Scarlett Canyon At Summerlin Subdivision
- The community has rules related to covenants, conditions, and restrictions
Security
- Gated Community
Map
Home Values in the Area
Average Home Value in this Area
Tax History
| Year | Tax Paid | Tax Assessment Tax Assessment Total Assessment is a certain percentage of the fair market value that is determined by local assessors to be the total taxable value of land and additions on the property. | Land | Improvement |
|---|---|---|---|---|
| 2025 | $5,894 | $237,362 | $108,045 | $129,317 |
| 2024 | $6,001 | $237,362 | $108,045 | $129,317 |
| 2023 | $6,001 | $195,768 | $73,500 | $122,268 |
| 2022 | $5,557 | $169,407 | $56,595 | $112,812 |
| 2021 | $5,378 | $163,958 | $56,595 | $107,363 |
| 2020 | $5,168 | $162,625 | $56,228 | $106,397 |
| 2019 | $4,844 | $150,819 | $45,938 | $104,881 |
| 2018 | $4,622 | $140,993 | $39,323 | $101,670 |
| 2017 | $4,611 | $140,486 | $37,118 | $103,368 |
| 2016 | $4,590 | $142,623 | $35,280 | $107,343 |
| 2015 | $4,582 | $135,140 | $29,400 | $105,740 |
| 2014 | $4,439 | $132,081 | $29,400 | $102,681 |
Property History
| Date | Event | Price | List to Sale | Price per Sq Ft |
|---|---|---|---|---|
| 10/30/2025 10/30/25 | For Sale | $1,249,900 | -- | $400 / Sq Ft |
Purchase History
| Date | Type | Sale Price | Title Company |
|---|---|---|---|
| Quit Claim Deed | -- | None Available | |
| Interfamily Deed Transfer | -- | None Available | |
| Bargain Sale Deed | $517,000 | Nevada Title Las Vegas | |
| Interfamily Deed Transfer | -- | -- |
Mortgage History
| Date | Status | Loan Amount | Loan Type |
|---|---|---|---|
| Previous Owner | $626,295 | Unknown |
Source: Las Vegas REALTORS®
MLS Number: 2731172
APN: 137-36-713-020
- 10213 Birch Bluff Ln
- 10320 Luxembourg Ave
- 10005 Bow Ridge Ct
- 0 S Hualapai Way
- 644 Chase Tree St
- 10524 India Hawthorn Ave
- 801 Sir James Bridge Way
- 10528 Allthorn Ave
- 813 Sir James Bridge Way
- 720 Sir James Bridge Way
- 10600 Amber Ridge Dr Unit 203
- 830 Cozette Ct Unit 201
- 1001 Meadowleah St
- 500 Joe Willis St
- 10524 Pine Gardens Ct Unit 203
- 10745 Elk Lake Dr
- 10500 Pine Pointe Ave Unit 102
- 300 Amber Pine St Unit 105
- 400 Amber Pine St Unit 203
- 10705 Sprucedale Ave
- 10188 Birch Bluff Ln
- 10191 Birch Bluff Ln
- 609 Point Ridge Place
- 650 S Town Center Dr
- 628 Edgebrook Dr
- 725 S Hualapai Way
- 733 Chase Tree St
- 644 Chase Tree St
- 10517 India Hawthorn Ave
- 10600 Amber Ridge Dr Unit 205
- 705 Trixis Place
- 916 Granger Farm Way
- 10620 Amber Ridge Dr Unit 101
- 209 Surtees Point St
- 10525 Autumn Pine Ave Unit 205
- 10524 Autumn Pine Ave Unit 101
- 10524 Autumn Pine Ave Unit 205
- 413 Magnolia Arbor St
- 1350 Spruce Park Dr
- 340 Sweet Pea Arbor St
