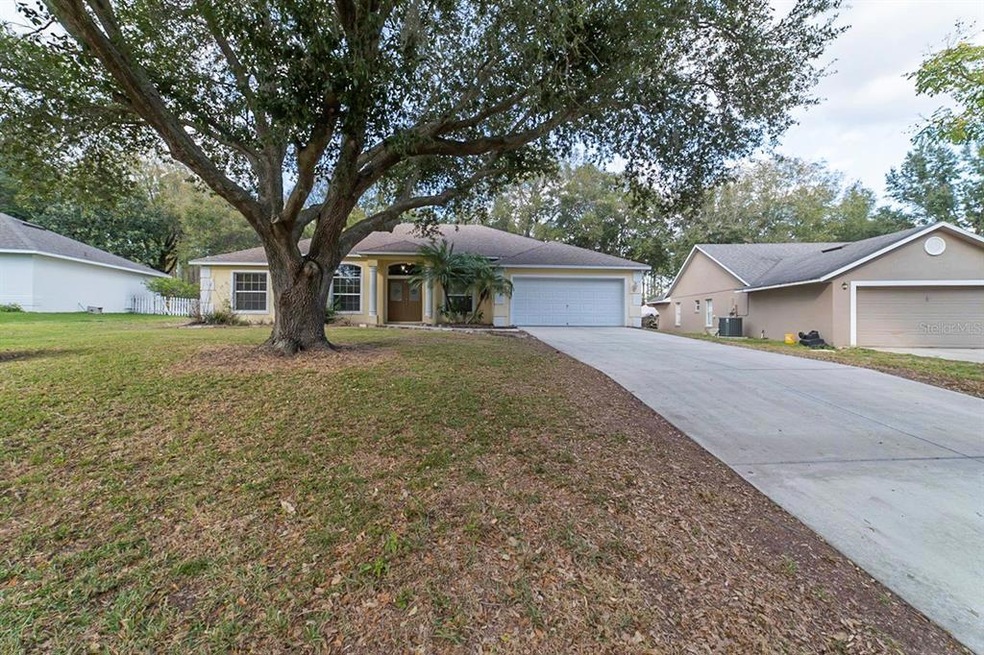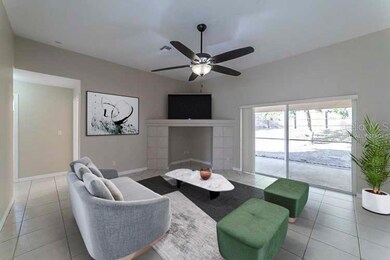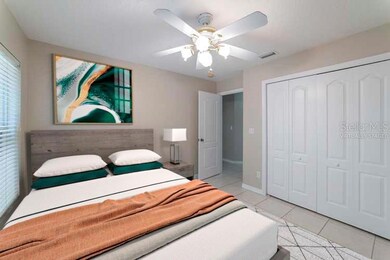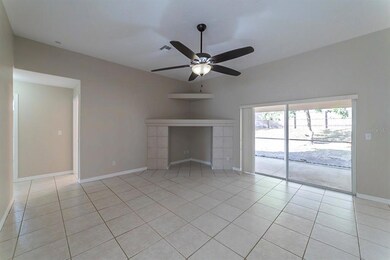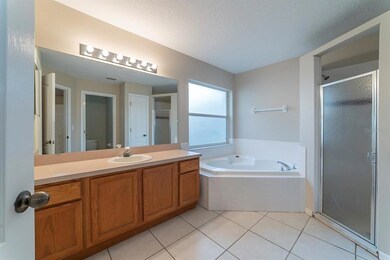
10309 Carlson Cir Clermont, FL 34711
Highlights
- Main Floor Primary Bedroom
- Security System Owned
- South Facing Home
- 2 Car Attached Garage
- Central Air
- Carpet
About This Home
As of February 2023Fantastic home in sought after location! This home has new roof. Windows create a light filled interior with well placed neutral accents. The kitchen has great storage options with cabinet space and a walk in pantry. Head to the spacious primary suite with good layout and closet included. Extra bedrooms add nice flex space for your everyday needs. In the primary bathroom you'll find a separate tub and shower, plus plenty of under sink storage. Take it easy in the fenced in back yard. The sitting area makes it great for BBQs! A must see!
Last Agent to Sell the Property
MAINSTAY BROKERAGE LLC License #3413175 Listed on: 02/03/2022
Home Details
Home Type
- Single Family
Est. Annual Taxes
- $1,991
Year Built
- Built in 2000
Lot Details
- 0.27 Acre Lot
- South Facing Home
- Property is zoned R-6
HOA Fees
- $21 Monthly HOA Fees
Parking
- 2 Car Attached Garage
Home Design
- Slab Foundation
- Stucco
Interior Spaces
- 1,746 Sq Ft Home
- Carpet
- Security System Owned
- Microwave
Bedrooms and Bathrooms
- 3 Bedrooms
- Primary Bedroom on Main
- 2 Full Bathrooms
Utilities
- Central Air
- Heating Available
Community Details
- Po Box 120398 Clermont, Fl 34712 Association, Phone Number (352) 536-9162
- Sawmill Sub Subdivision
- Rental Restrictions
Listing and Financial Details
- Down Payment Assistance Available
- Visit Down Payment Resource Website
- Tax Lot 28
- Assessor Parcel Number 11-23-25-1900-000-02800
Ownership History
Purchase Details
Home Financials for this Owner
Home Financials are based on the most recent Mortgage that was taken out on this home.Purchase Details
Purchase Details
Home Financials for this Owner
Home Financials are based on the most recent Mortgage that was taken out on this home.Purchase Details
Home Financials for this Owner
Home Financials are based on the most recent Mortgage that was taken out on this home.Similar Homes in Clermont, FL
Home Values in the Area
Average Home Value in this Area
Purchase History
| Date | Type | Sale Price | Title Company |
|---|---|---|---|
| Warranty Deed | $342,000 | Os National | |
| Warranty Deed | $333,500 | Os National | |
| Warranty Deed | $156,000 | Homeland Title Services Inc | |
| Warranty Deed | $19,900 | -- |
Mortgage History
| Date | Status | Loan Amount | Loan Type |
|---|---|---|---|
| Open | $324,900 | New Conventional | |
| Previous Owner | $41,000 | Credit Line Revolving | |
| Previous Owner | $155,372 | FHA | |
| Previous Owner | $153,174 | FHA | |
| Previous Owner | $91,756 | VA | |
| Previous Owner | $121,500 | New Conventional | |
| Previous Owner | $116,000 | New Conventional | |
| Previous Owner | $17,351 | No Value Available |
Property History
| Date | Event | Price | Change | Sq Ft Price |
|---|---|---|---|---|
| 02/14/2023 02/14/23 | Sold | $342,000 | +2.4% | $196 / Sq Ft |
| 01/24/2023 01/24/23 | Pending | -- | -- | -- |
| 01/19/2023 01/19/23 | Price Changed | $334,000 | -6.2% | $191 / Sq Ft |
| 01/05/2023 01/05/23 | Price Changed | $356,000 | -6.1% | $204 / Sq Ft |
| 11/17/2022 11/17/22 | Price Changed | $379,000 | -3.8% | $217 / Sq Ft |
| 10/20/2022 10/20/22 | For Sale | $394,000 | +15.2% | $226 / Sq Ft |
| 10/03/2022 10/03/22 | Off Market | $342,000 | -- | -- |
| 09/15/2022 09/15/22 | Price Changed | $394,000 | -3.2% | $226 / Sq Ft |
| 09/06/2022 09/06/22 | For Sale | $407,000 | +19.0% | $233 / Sq Ft |
| 03/02/2022 03/02/22 | Off Market | $342,000 | -- | -- |
| 03/02/2022 03/02/22 | Pending | -- | -- | -- |
| 02/03/2022 02/03/22 | For Sale | $407,000 | +162.6% | $233 / Sq Ft |
| 02/13/2014 02/13/14 | Sold | $155,000 | 0.0% | $89 / Sq Ft |
| 02/03/2014 02/03/14 | Pending | -- | -- | -- |
| 11/04/2013 11/04/13 | For Sale | $155,000 | -- | $89 / Sq Ft |
Tax History Compared to Growth
Tax History
| Year | Tax Paid | Tax Assessment Tax Assessment Total Assessment is a certain percentage of the fair market value that is determined by local assessors to be the total taxable value of land and additions on the property. | Land | Improvement |
|---|---|---|---|---|
| 2025 | $4,017 | $266,459 | $46,800 | $219,659 |
| 2024 | $4,017 | $266,459 | $46,800 | $219,659 |
| 2023 | $4,017 | $259,574 | $46,800 | $212,774 |
| 2022 | $2,009 | $157,610 | $0 | $0 |
| 2021 | $1,991 | $153,022 | $0 | $0 |
| 2020 | $1,986 | $150,910 | $0 | $0 |
| 2019 | $2,019 | $147,518 | $0 | $0 |
| 2018 | $1,928 | $144,768 | $0 | $0 |
| 2017 | $1,860 | $141,791 | $0 | $0 |
| 2016 | $1,856 | $138,875 | $0 | $0 |
| 2015 | $1,899 | $137,910 | $0 | $0 |
| 2014 | $1,846 | $133,261 | $0 | $0 |
Agents Affiliated with this Home
-
A
Seller's Agent in 2023
ALLISON JOHNSTON
MAINSTAY BROKERAGE LLC
(404) 982-4592
9,596 Total Sales
-
D
Seller Co-Listing Agent in 2023
Donyale Kramer
KELLER WILLIAMS RLTY NEW TAMPA
(813) 820-5715
98 Total Sales
-

Buyer's Agent in 2023
Dana Bumford
LAKESIDE REALTY WINDERMERE INC
(352) 255-9957
20 Total Sales
-
L
Seller's Agent in 2014
Lovandieu Laurore
PACIFIC REALTY
(407) 340-0303
9 Total Sales
Map
Source: Stellar MLS
MLS Number: O6001570
APN: 11-23-25-1900-000-02800
- 0 Priebe Rd
- 10844 Crescent Ridge Loop
- 10240 Kabana Blvd
- 10452 Log House Rd
- 10112 Yonaomi Cir
- 10215 Yonaomi Cir
- 10413 Lake Hill Dr
- 10120 Lakeshore Dr
- 10820 Wyandotte Dr
- 10715 Swallow Point
- 11126 Oakshore Ln
- 10708 Lake Hill Dr
- 0 Pine Island Rd Unit MFRO6309965
- 0 Pine Island Rd Unit MFRO6309954
- 0 Pine Island Rd Unit MFRO6287195
- 000 Pine Island Rd
- 8000 Pine Island Rd
- 10711 Lake Hill Dr
- 10711 County Road 561
- 11252 Rosehill Dr
