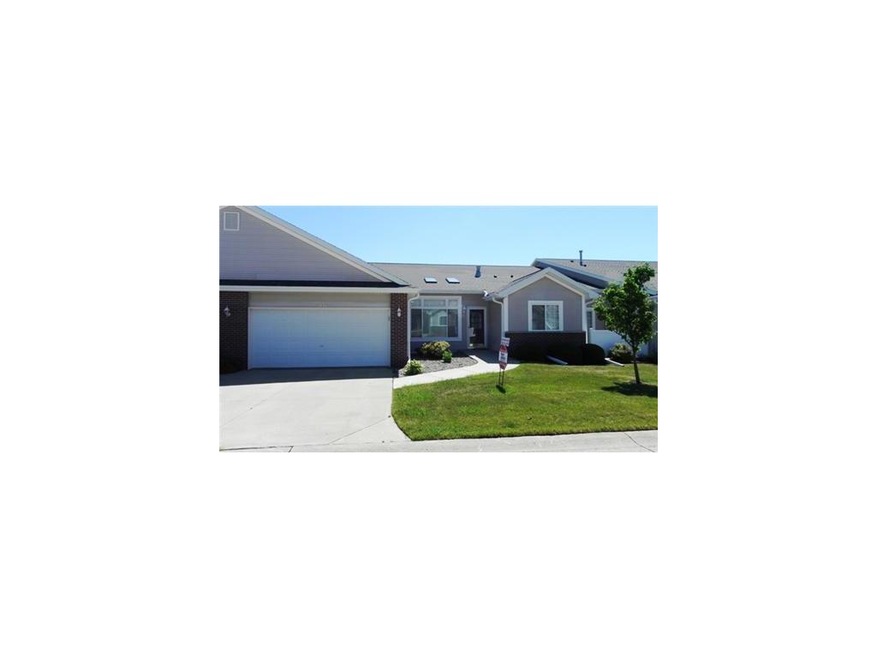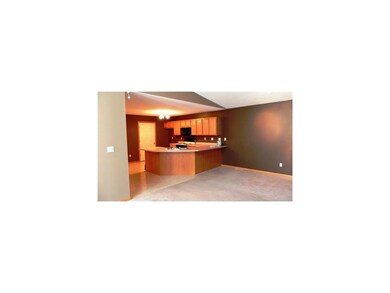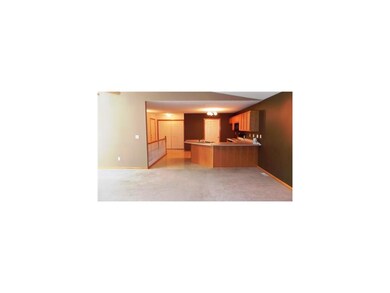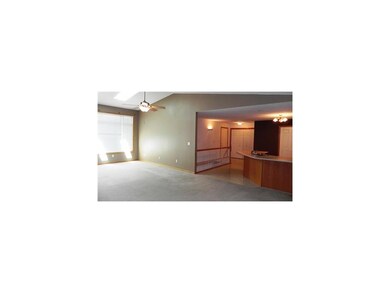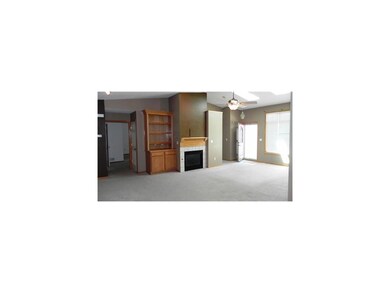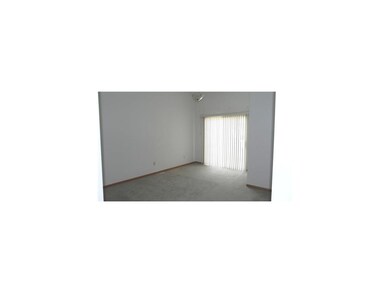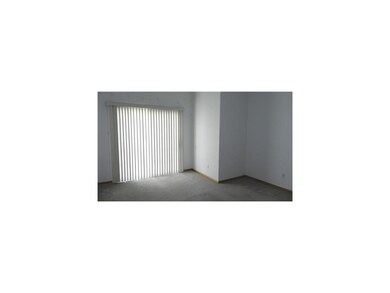
1031 74th St NE Cedar Rapids, IA 52402
Highlights
- Vaulted Ceiling
- Ranch Style House
- Eat-In Kitchen
- Westfield Elementary School Rated A
- 2 Car Attached Garage
- Forced Air Cooling System
About This Home
As of January 2021This is fantastic buy in Oak Villa. Ranch style home with two bedroom, two baths, large closets, vaulted ceilings, fireplace, large kitchen and pantry, main level large laundry room, patio and an unfinished lower level that has already been framed and ready to be finished. This is a good value and being sold for much less than previous sale price. Home needs fresh paint. This home is sold in as is condition only but is in good shape. Call for a personal viewing and make this affordable home yours.
Last Agent to Sell the Property
Rick Hernandez
RUHL & RUHL REALTORS® Listed on: 05/24/2012
Last Buyer's Agent
Marlyne Miller
SKOGMAN REALTY
Property Details
Home Type
- Condominium
Est. Annual Taxes
- $2,410
Year Built
- 2000
HOA Fees
- $100 Monthly HOA Fees
Parking
- 2 Car Attached Garage
Home Design
- Ranch Style House
- Poured Concrete
- Frame Construction
- Vinyl Construction Material
Interior Spaces
- 1,430 Sq Ft Home
- Vaulted Ceiling
- Gas Fireplace
- Family Room
- Basement Fills Entire Space Under The House
Kitchen
- Eat-In Kitchen
- Breakfast Bar
- Range
- Microwave
- Dishwasher
Bedrooms and Bathrooms
- 2 Main Level Bedrooms
- 2 Full Bathrooms
Outdoor Features
- Patio
Utilities
- Forced Air Cooling System
- Heating System Uses Gas
Ownership History
Purchase Details
Home Financials for this Owner
Home Financials are based on the most recent Mortgage that was taken out on this home.Purchase Details
Home Financials for this Owner
Home Financials are based on the most recent Mortgage that was taken out on this home.Purchase Details
Home Financials for this Owner
Home Financials are based on the most recent Mortgage that was taken out on this home.Purchase Details
Purchase Details
Similar Homes in Cedar Rapids, IA
Home Values in the Area
Average Home Value in this Area
Purchase History
| Date | Type | Sale Price | Title Company |
|---|---|---|---|
| Warranty Deed | $159,000 | None Available | |
| Warranty Deed | $143,500 | None Available | |
| Warranty Deed | $130,000 | None Available | |
| Contract Of Sale | $6,450 | None Available | |
| Warranty Deed | $125,000 | None Available | |
| Sheriffs Deed | $105,000 | None Available |
Mortgage History
| Date | Status | Loan Amount | Loan Type |
|---|---|---|---|
| Previous Owner | $100,000 | Stand Alone Refi Refinance Of Original Loan |
Property History
| Date | Event | Price | Change | Sq Ft Price |
|---|---|---|---|---|
| 01/15/2021 01/15/21 | Sold | $159,000 | 0.0% | $111 / Sq Ft |
| 12/21/2020 12/21/20 | Pending | -- | -- | -- |
| 12/18/2020 12/18/20 | For Sale | $159,000 | +10.8% | $111 / Sq Ft |
| 09/12/2014 09/12/14 | Sold | $143,500 | -2.0% | $100 / Sq Ft |
| 05/10/2014 05/10/14 | Pending | -- | -- | -- |
| 04/30/2014 04/30/14 | For Sale | $146,500 | +17.2% | $102 / Sq Ft |
| 06/28/2012 06/28/12 | Sold | $125,000 | 0.0% | $87 / Sq Ft |
| 06/01/2012 06/01/12 | Pending | -- | -- | -- |
| 05/24/2012 05/24/12 | For Sale | $125,000 | -- | $87 / Sq Ft |
Tax History Compared to Growth
Tax History
| Year | Tax Paid | Tax Assessment Tax Assessment Total Assessment is a certain percentage of the fair market value that is determined by local assessors to be the total taxable value of land and additions on the property. | Land | Improvement |
|---|---|---|---|---|
| 2023 | $4,102 | $205,000 | $28,000 | $177,000 |
| 2022 | $3,974 | $179,500 | $26,000 | $153,500 |
| 2021 | $3,698 | $179,500 | $26,000 | $153,500 |
| 2020 | $3,698 | $166,100 | $22,000 | $144,100 |
| 2019 | $3,428 | $156,100 | $22,000 | $134,100 |
| 2018 | $3,040 | $156,100 | $22,000 | $134,100 |
| 2017 | $3,137 | $145,600 | $15,000 | $130,600 |
| 2016 | $3,137 | $140,200 | $15,000 | $125,200 |
| 2015 | $3,133 | $139,893 | $15,000 | $124,893 |
| 2014 | $2,943 | $135,683 | $15,000 | $120,683 |
| 2013 | $3,147 | $135,683 | $15,000 | $120,683 |
Agents Affiliated with this Home
-
L
Seller's Agent in 2021
Lois Foster
Pinnacle Realty LLC
-
J
Buyer's Agent in 2021
Josie Ashmore
Fathom Realty
-
C
Buyer's Agent in 2014
Carole Benson
Ruhl & Ruhl
-
R
Seller's Agent in 2012
Rick Hernandez
Ruhl & Ruhl
-
M
Buyer's Agent in 2012
Marlyne Miller
SKOGMAN REALTY
Map
Source: Cedar Rapids Area Association of REALTORS®
MLS Number: 1203964
APN: 11342-01004-01006
- 1073 74th St NE Unit 1073
- 935 74th St NE Unit 5
- 1167 74th St NE Unit 1167
- 1205 74th St NE
- 7615 Westfield Dr NE
- 1019 Acacia Dr NE
- 6967 Doubletree Rd NE Unit 6967
- 7633 Westfield Dr NE
- 4599 Summerset Ave NE
- 913 Deer Run Dr NE
- 7701 Westfield Dr NE
- 1018 Deer Run Dr NE
- 914 Deer Run Dr NE
- 7599 Summerset Ave NE
- 702 73rd St NE
- 925 Rolling Creek Dr NE
- 819 Winterberry Place NE Unit 819
- 1205 Waldenwood Ln NE
- 7635 Quail Trail NE
- 8139 Turtlerun Dr NE
