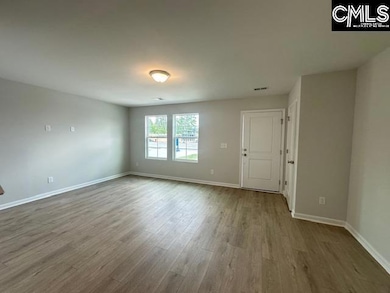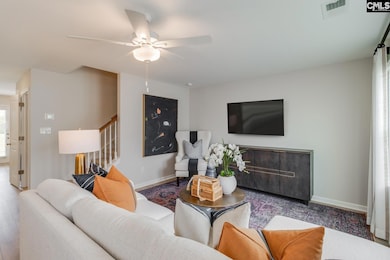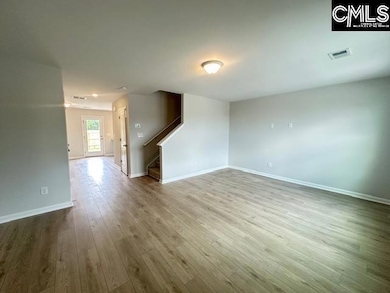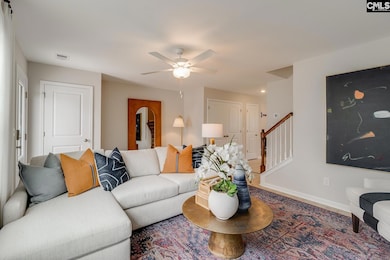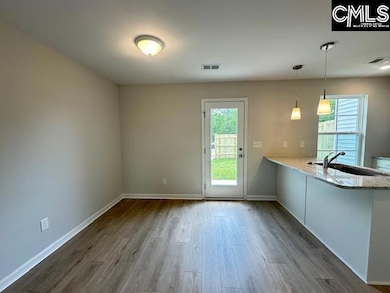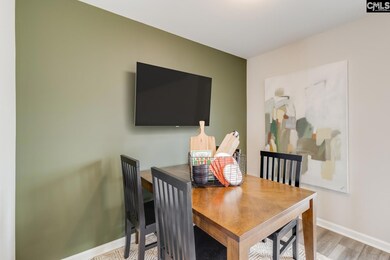
1031 Astoria Dr Columbia, SC 29229
Pontiac-Elgin NeighborhoodEstimated payment $1,390/month
Highlights
- Craftsman Architecture
- Secondary bathroom tub or shower combo
- Community Pool
- Spring Valley High School Rated A-
- Granite Countertops
- Eat-In Kitchen
About This Home
This Laurens A End Unit townhome is the epitome of low-maintenance living, featuring an irrigation system and exterior home maintenance that allow you to enjoy your home without the hassle of constant upkeep. The community is designed to enhance your lifestyle with wonderful future amenities, including a pool with a cabana, a playground, a firepit, sidewalks, and walking trails, providing residents with ample opportunities to relax, connect with nature, and have fun. This spacious and functional townhome is perfect for those in need of extra space, offering three bedrooms and two-and-a-half bathrooms designed to combine comfort and convenience. The first floor features a large great room, an eat-in area, and an open kitchen with Bright White Shaker cabinets, Creamy Dallas White granite countertops, stainless steel appliances, and a generous pantry for additional storage. Soft Beige luxury vinyl flooring flows throughout the first floor, offering a warm and durable finish, Ecru Shaw carpet in the upstairs bedrooms adds a cozy touch. Pendant lights above the kitchen sink provide a stylish accent. Additional first-floor features include a powder bathroom and a laundry area, making everyday living effortless. Upstairs, you’ll find three well-sized bedrooms, including a spacious primary suite with a large walk-in closet. The ensuite bathroom is designed for relaxation, with a tub-shower, a double-sink vanity, and modern finishes. Outside, the townhome boasts a fully fenced backyard with a large patio, perfect for outdoor relaxation or entertaining, along with extra storage space for added convenience. With its thoughtful layout, modern design, and community amenities, this townhome offers a comfortable and low-maintenance lifestyle in a welcoming and vibrant setting. Up to $7,500 in closing cost assistance when using our partner lender! Disclaimer: CMLS has not reviewed and, therefore, does not endorse vendors who may appear in listings.
Townhouse Details
Home Type
- Townhome
Year Built
- Built in 2025
Lot Details
- 2,614 Sq Ft Lot
- Property is Fully Fenced
- Privacy Fence
- Wood Fence
- Sprinkler System
HOA Fees
- $102 Monthly HOA Fees
Home Design
- Craftsman Architecture
- Slab Foundation
- Vinyl Construction Material
Interior Spaces
- 1,250 Sq Ft Home
- 2-Story Property
- Ceiling Fan
- Recessed Lighting
- Double Pane Windows
- Pull Down Stairs to Attic
- Laundry on main level
Kitchen
- Eat-In Kitchen
- Self-Cleaning Oven
- Induction Cooktop
- Built-In Microwave
- Dishwasher
- Granite Countertops
- Disposal
Flooring
- Carpet
- Luxury Vinyl Plank Tile
Bedrooms and Bathrooms
- 3 Bedrooms
- Walk-In Closet
- Dual Vanity Sinks in Primary Bathroom
- Secondary bathroom tub or shower combo
- Separate Shower in Primary Bathroom
- Bathtub with Shower
Outdoor Features
- Patio
- Rain Gutters
Schools
- Pontiac Elementary School
- Summit Middle School
- Spring Valley High School
Utilities
- Zoned Heating and Cooling System
- Heat Pump System
- Water Heater
Listing and Financial Details
- Builder Warranty
- Assessor Parcel Number 214
Community Details
Overview
- Association fees include common area maintenance, exterior maintenance, front yard maintenance, playground, pool, sidewalk maintenance, street light maintenance, green areas
- Astoria Subdivision
Recreation
- Community Pool
Map
Home Values in the Area
Average Home Value in this Area
Property History
| Date | Event | Price | Change | Sq Ft Price |
|---|---|---|---|---|
| 07/13/2025 07/13/25 | Pending | -- | -- | -- |
| 07/10/2025 07/10/25 | Price Changed | $200,000 | -1.9% | $160 / Sq Ft |
| 05/27/2025 05/27/25 | For Sale | $203,869 | -- | $163 / Sq Ft |
Similar Homes in Columbia, SC
Source: Consolidated MLS (Columbia MLS)
MLS Number: 609497
- 1069 Astoria Dr
- 1052 Astoria Dr
- 1026 Astoria Dr
- 1024 Astoria Dr
- 1048 Astoria Dr
- 1036 Astoria Dr
- 1028 Astoria Dr
- 1045 Astoria Dr
- 1041 Astoria Dr
- 1038 Astoria Dr
- 1033 Astoria Dr
- 1040 Astoria Dr
- 1042 Astoria Dr
- 1037 Astoria Dr
- 1044 Astoria Dr
- 1039 Astoria Dr
- 1058 Astoria Dr
- 1043 Astoria Dr
- 1046 Astoria Dr
- 1056 Astoria Dr

