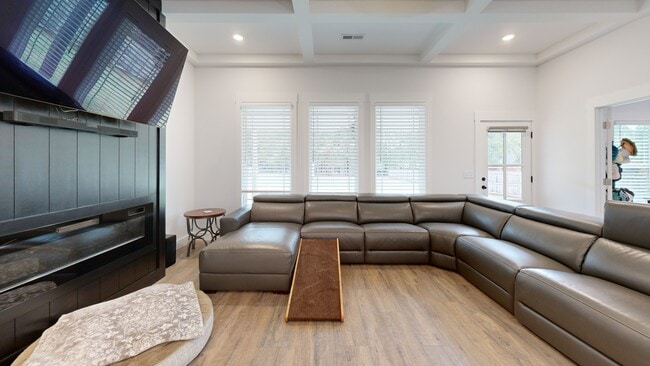
Estimated payment $2,838/month
Highlights
- Craftsman Architecture
- No HOA
- Fenced Yard
- Wood Flooring
- Walk-In Pantry
- Fireplace
About This Home
STUNNING MOVE-IN-READY 4 BEDROOM, 3 BATH HOME! This gorgeous, turn-key property is ready for its new owners. Enjoy an open-concept layout with a bright kitchen featuring custom cabinetry, a large island, and a walk-in pantry. The home offers a thoughtful layout with the laundry room conveniently located beside the primary suite. The 4th bedroom includes its own closet and full bath, perfect as a second suite, guest room, or flex space. The formal dining area has a beautiful shiplap accent wall, and natural light fills the home through large windows. The oversized primary suite features a tray ceiling, sitting area, walk-in closet, and a spacious bath with double vanity, separate shower, and garden tub. Situated on a level, fully fenced lot over half an acre, this property offers plenty of space to relax and entertain. The extra storage building remains. Additional perks include tinted windows in the 4th bedroom, primary suite, and front door for added comfort and privacy, plus a two-car garage for convenience. Don’t miss your chance to see this beautiful home. It’s truly move-in ready!
Home Details
Home Type
- Single Family
Est. Annual Taxes
- $3,003
Year Built
- Built in 2022
Lot Details
- 0.68 Acre Lot
- Fenced Yard
- Level Lot
Parking
- 2 Car Garage
Home Design
- Craftsman Architecture
- Contemporary Architecture
- Traditional Architecture
- Slab Foundation
- Architectural Shingle Roof
Interior Spaces
- 2,175 Sq Ft Home
- 1-Story Property
- Ceiling height of 9 feet or more
- Fireplace
- Tilt-In Windows
- Window Treatments
Kitchen
- Walk-In Pantry
- Dishwasher
Flooring
- Wood
- Laminate
- Ceramic Tile
Bedrooms and Bathrooms
- 4 Bedrooms
- Split Bedroom Floorplan
- 3 Full Bathrooms
- Soaking Tub
Laundry
- Laundry Room
- Laundry on main level
Home Security
- Storm Windows
- Fire and Smoke Detector
Outdoor Features
- Patio
Schools
- Inman Elementary School
- Inman Intermediate
- Chapman High School
Utilities
- Forced Air Heating System
- Hot Water Heating System
- Septic Tank
- Cable TV Available
Community Details
- No Home Owners Association
Matterport 3D Tour
Floorplans
Map
Home Values in the Area
Average Home Value in this Area
Tax History
| Year | Tax Paid | Tax Assessment Tax Assessment Total Assessment is a certain percentage of the fair market value that is determined by local assessors to be the total taxable value of land and additions on the property. | Land | Improvement |
|---|---|---|---|---|
| 2025 | $3,003 | $17,000 | $1,932 | $15,068 |
| 2023 | $3,003 | $17,000 | $1,932 | $15,068 |
| 2022 | $501 | $1,212 | $1,212 | $0 |
| 2021 | $501 | $1,212 | $1,212 | $0 |
Property History
| Date | Event | Price | List to Sale | Price per Sq Ft | Prior Sale |
|---|---|---|---|---|---|
| 01/13/2026 01/13/26 | Sold | $490,000 | -1.0% | $245 / Sq Ft | View Prior Sale |
| 11/20/2025 11/20/25 | Price Changed | $495,000 | -1.0% | $248 / Sq Ft | |
| 10/24/2025 10/24/25 | Price Changed | $500,000 | -2.9% | $250 / Sq Ft | |
| 10/10/2025 10/10/25 | For Sale | $515,000 | +21.2% | $258 / Sq Ft | |
| 07/06/2022 07/06/22 | Sold | $425,000 | -1.1% | $185 / Sq Ft | View Prior Sale |
| 05/03/2022 05/03/22 | Pending | -- | -- | -- | |
| 04/30/2022 04/30/22 | For Sale | $429,900 | -- | $187 / Sq Ft |
Purchase History
| Date | Type | Sale Price | Title Company |
|---|---|---|---|
| Deed | $425,000 | None Listed On Document | |
| Deed | $425,000 | None Listed On Document |
Mortgage History
| Date | Status | Loan Amount | Loan Type |
|---|---|---|---|
| Open | $440,300 | New Conventional | |
| Closed | $440,300 | New Conventional |
About the Listing Agent

I grew up in the small town of Liberty, SC in Pickens County. I have been in real estate since 2011, and have worked as an executive assistant and a licensed Realtor for a top producing team in Charleston, SC. In the Summer of 2019 I relocated to the Greenville area to begin my own real estate career. I graduated from Winthrop University with a Bachelors' of Science Degree in Integrated Marketing Communications. I have a husband who is a trim carpenter and wood worker, two beautiful daughters
Christina's Other Listings
Source: Multiple Listing Service of Spartanburg
MLS Number: SPN329721
APN: 1-43-00-092.10
- 307 Sally Brooke Ln
- 199 Rocky Creek Rd
- 317 Bellrock Rd
- 921 Benchmark Dr
- 304 Bellrock Rd
- 318 Bellrock Rd
- 310 Bellrock Rd
- 314 Bellrock Rd
- Heatherwood Plan at Stones Throw
- Inman Plan at Stones Throw
- Reynolds Plan at Stones Throw
- Quincy Plan at Stones Throw
- Ellison Plan at Stones Throw
- Clifton Plan at Stones Throw
- Wellford Plan at Stones Throw
- Pacific Plan at Stones Throw
- Cheshire Plan at Stones Throw
- Iris Plan at Stones Throw
- Bishop Plan at Stones Throw
- 451 Carriage Gate Dr





