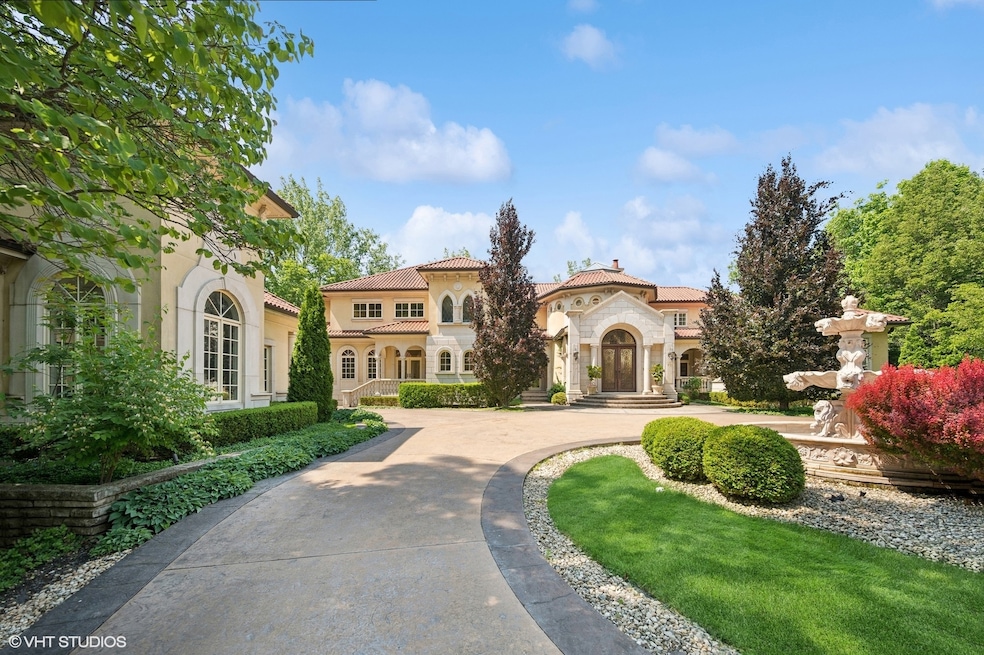
1031 Barrys Ct Lake Forest, IL 60045
Estimated payment $21,827/month
Highlights
- In Ground Pool
- 1.52 Acre Lot
- Landscaped Professionally
- Everett Elementary School Rated A
- Open Floorplan
- Mature Trees
About This Home
Discover unparalleled elegance and convenience in this exquisite estate, set on almost two serene acres. A grand two-story entrance welcomes you, leading to soaring high ceilings that create an open, inviting ambiance. A long driveway enhances the estate's stately presence, while four-car garage spaces provide ample room for vehicles and storage. At the heart of this home, a first-floor master suite offers refined comfort and privacy. The finished basement presents endless possibilities for entertainment, complemented by a dedicated sports court for active enjoyment. Fitness enthusiasts will appreciate the state-of-the-art gym, designed for peak performance and ultimate motivation. Outdoors, indulge in the tranquil beauty of a sparkling pool and elegant fountain, transforming everyday moments into an exclusive retreat. This property seamlessly blends sophistication, functionality, and luxury-crafted for effortless living and grand entertaining.
Home Details
Home Type
- Single Family
Est. Annual Taxes
- $33,406
Year Built
- Built in 2009
Lot Details
- 1.52 Acre Lot
- Lot Dimensions are 98.6 x 448 x 85.66 x 291.08 x 323.01
- Cul-De-Sac
- Fenced
- Landscaped Professionally
- Paved or Partially Paved Lot
- Sprinkler System
- Mature Trees
- Wooded Lot
Parking
- 4 Car Garage
- Circular Driveway
- Parking Included in Price
Home Design
- Mediterranean Architecture
- Tile Roof
- Concrete Perimeter Foundation
Interior Spaces
- 7,569 Sq Ft Home
- 2-Story Property
- Open Floorplan
- Central Vacuum
- Built-In Features
- Bar Fridge
- Fireplace With Gas Starter
- French Doors
- Entrance Foyer
- Family Room
- Living Room with Fireplace
- Breakfast Room
- Formal Dining Room
- Home Office
- Recreation Room
- First Floor Utility Room
- Storage Room
- Home Gym
- Marble Flooring
- Unfinished Attic
Kitchen
- Double Oven
- Range with Range Hood
- Microwave
- High End Refrigerator
- Freezer
- Dishwasher
- Granite Countertops
- Disposal
Bedrooms and Bathrooms
- 4 Bedrooms
- 4 Potential Bedrooms
- Main Floor Bedroom
- Walk-In Closet
- Bathroom on Main Level
- Dual Sinks
- Separate Shower
Laundry
- Laundry Room
- Dryer
- Washer
- Sink Near Laundry
Basement
- Basement Fills Entire Space Under The House
- Sump Pump
- Finished Basement Bathroom
Home Security
- Home Security System
- Intercom
Outdoor Features
- In Ground Pool
- Balcony
- Patio
- Gazebo
Schools
- Everett Elementary School
- Deer Path Middle School
- Lake Forest High School
Utilities
- Forced Air Zoned Cooling and Heating System
- Heating System Uses Natural Gas
- Power Generator
- Lake Michigan Water
- Cable TV Available
Community Details
- Mediterranean
Map
Home Values in the Area
Average Home Value in this Area
Tax History
| Year | Tax Paid | Tax Assessment Tax Assessment Total Assessment is a certain percentage of the fair market value that is determined by local assessors to be the total taxable value of land and additions on the property. | Land | Improvement |
|---|---|---|---|---|
| 2024 | $33,406 | $564,632 | $177,813 | $386,819 |
| 2023 | $34,979 | $541,873 | $170,646 | $371,227 |
| 2022 | $34,979 | $588,587 | $199,699 | $388,888 |
| 2021 | $33,075 | $567,477 | $192,537 | $374,940 |
| 2020 | $32,217 | $568,671 | $192,942 | $375,729 |
| 2019 | $31,154 | $567,706 | $192,615 | $375,091 |
| 2018 | $34,774 | $671,944 | $204,156 | $467,788 |
| 2017 | $34,699 | $669,801 | $203,505 | $466,296 |
| 2016 | $33,396 | $644,474 | $195,810 | $448,664 |
| 2015 | $32,918 | $605,538 | $183,980 | $421,558 |
| 2014 | $33,287 | $602,296 | $185,296 | $417,000 |
| 2012 | $31,232 | $596,982 | $183,661 | $413,321 |
Property History
| Date | Event | Price | Change | Sq Ft Price |
|---|---|---|---|---|
| 07/07/2025 07/07/25 | For Sale | $3,495,000 | -- | $462 / Sq Ft |
Purchase History
| Date | Type | Sale Price | Title Company |
|---|---|---|---|
| Quit Claim Deed | -- | None Listed On Document | |
| Quit Claim Deed | -- | None Listed On Document | |
| Warranty Deed | $382,000 | Chicago Title Insurance Co |
Mortgage History
| Date | Status | Loan Amount | Loan Type |
|---|---|---|---|
| Previous Owner | $2,200,000 | New Conventional | |
| Previous Owner | $2,600,000 | Adjustable Rate Mortgage/ARM | |
| Previous Owner | $3,294,000 | Construction | |
| Previous Owner | $250,000 | No Value Available |
Similar Homes in Lake Forest, IL
Source: Midwest Real Estate Data (MRED)
MLS Number: 12411179
APN: 16-06-403-046
- 1036 Barrys Ct
- 1041 Newcastle Dr
- 1130 Gavin Ct
- 1050 Cedar Ln
- 1161 Gavin Ct
- 1181 Gavin Ct
- 1305 Gavin Ct
- 931 Coventry Dr
- 1118 Pine Oaks Cir Unit 16
- 725 W Tamarack Trail
- 765 W Tamarack Trail
- 755 W Tamarack Trail
- 600 Broadsmoore Dr
- 1515 Sage Ct
- 210 Majestic Oak Ct
- Lot 5 Whitehall Ln
- Lot 7 Whitehall Ln
- Lot 8 Whitehall Ln
- Lot 6 Whitehall Ln
- Lot 4 Whitehall Ln
- 1441 Lawrence Ave
- 1850 Amberley Ct
- 390 S Basswood Rd
- 255 N Green Bay Rd
- 1920 Wedgewood Dr
- 580 Ivy Ct
- 42 S Maywood Rd
- 201 Washington Rd
- 293 Scott St
- 335 Scott St
- 2700 Point Ln
- 851 Sutton Ct
- 2305 Tennyson Ln
- 1551 Edgewood Rd
- 1206 Lynn Terrace
- 800 Deroo Loop
- 334 Euclid Ave
- 1014 Half Day Rd
- 634 Sheridan Rd
- 546 Green Bay Rd Unit 201






