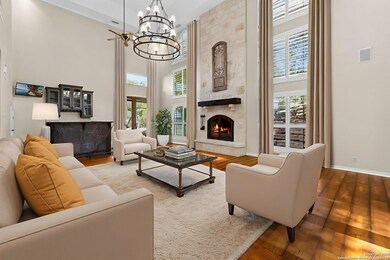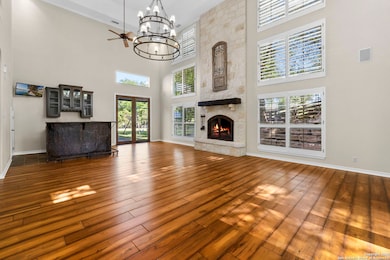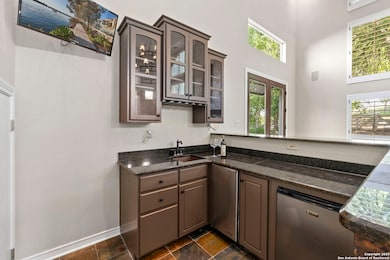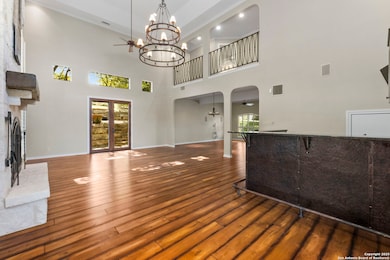1031 Bluebell Rd Kerrville, TX 78028
Estimated payment $4,953/month
Highlights
- Custom Closet System
- Mature Trees
- Living Room with Fireplace
- Starkey Elementary School Rated A-
- Wolf Appliances
- Wood Flooring
About This Home
Price just improved-your dream home is now an even better value! Nestled in desirable Bluebell Estates, this stunning white stone home spans two residential lots, offering the perfect combination of in-town convenience & the serenity of country living-just a short walk to scenic Town Creek, ideal for kayaking & fishing right out your back door. Step inside to find beautiful hardwood floors, two stone wood-burning fireplaces, with custom built-ins throughout. The chef's kitchen is a culinary dream, featuring a built-in KitchenAid refrigerator, Wolf range, built-in KitchenAid oven with warming drawer-perfect for family meals or entertaining. The luxurious primary suite includes a spa-like ensuite with a frameless glass shower, soaking tub, & a closet with floor-to-ceiling custom built-ins. A second bedroom & full bath on the main level offer flexibility for multi-generational living. Entertain with ease on the oversized flagstone-covered back porch, complete with an outdoor kitchen, or relax in the courtyard by the firepit surrounded by multiple seating areas. The secondary living area boasts soaring two-story ceilings, a custom wet bar with copper accents, a show-stopping stone fireplace, & a dramatic iron chandelier. A hidden staircase leads to a media room along with two additional walk-in storage closets. Enjoy the built-in sound system extending from indoor living spaces to the back porch & hillside firepit, where rock speakers enhance every gathering. This one-of-a-kind home effortlessly blends luxury, comfort, and functionality-your perfect Hill Country lifestyle awaits!
Listing Agent
Bizzy Darling
Coldwell Banker D'Ann Harper Listed on: 06/19/2025
Home Details
Home Type
- Single Family
Est. Annual Taxes
- $14,613
Year Built
- Built in 2000
Lot Details
- 0.74 Acre Lot
- Mature Trees
HOA Fees
- $6 Monthly HOA Fees
Home Design
- Slab Foundation
- Roof Vent Fans
- Metal Roof
- Stucco
Interior Spaces
- 4,215 Sq Ft Home
- Property has 2 Levels
- Wet Bar
- Ceiling Fan
- Chandelier
- Double Pane Windows
- Living Room with Fireplace
- 2 Fireplaces
- Security System Owned
Kitchen
- Eat-In Kitchen
- Built-In Double Oven
- Gas Cooktop
- Stove
- Microwave
- Dishwasher
- Wolf Appliances
- Solid Surface Countertops
- Disposal
Flooring
- Wood
- Carpet
- Ceramic Tile
Bedrooms and Bathrooms
- 4 Bedrooms
- Custom Closet System
- Walk-In Closet
- 4 Full Bathrooms
- Soaking Tub
Laundry
- Laundry on main level
- Washer Hookup
Parking
- 2 Car Garage
- Garage Door Opener
Outdoor Features
- Covered Patio or Porch
- Outdoor Storage
- Outdoor Gas Grill
Schools
- Peterson Middle School
- Tivy High School
Utilities
- Central Heating and Cooling System
- Multiple Water Heaters
- Gas Water Heater
- Water Softener is Owned
Community Details
- $100 HOA Transfer Fee
- Bluebell Estates Association
- Bluebell Estates Subdivision
- Mandatory home owners association
Listing and Financial Details
- Legal Lot and Block 2 / 4
- Assessor Parcel Number 61568
Map
Home Values in the Area
Average Home Value in this Area
Tax History
| Year | Tax Paid | Tax Assessment Tax Assessment Total Assessment is a certain percentage of the fair market value that is determined by local assessors to be the total taxable value of land and additions on the property. | Land | Improvement |
|---|---|---|---|---|
| 2024 | $14,613 | $790,689 | $70,000 | $720,689 |
| 2023 | $12,912 | $740,725 | $70,000 | $720,689 |
| 2022 | $13,722 | $698,444 | $70,000 | $628,444 |
| 2021 | $13,034 | $612,169 | $70,000 | $542,169 |
| 2020 | $12,892 | $572,026 | $70,000 | $502,026 |
| 2019 | $10,191 | $517,770 | $70,000 | $447,770 |
| 2018 | $9,206 | $406,936 | $50,000 | $356,936 |
| 2017 | $9,255 | $406,936 | $50,000 | $356,936 |
| 2016 | $8,829 | $388,229 | $50,000 | $338,229 |
| 2015 | -- | $388,229 | $50,000 | $338,229 |
| 2014 | -- | $388,229 | $50,000 | $338,229 |
Property History
| Date | Event | Price | Change | Sq Ft Price |
|---|---|---|---|---|
| 09/01/2025 09/01/25 | For Sale | $699,900 | 0.0% | $166 / Sq Ft |
| 08/29/2025 08/29/25 | Off Market | -- | -- | -- |
| 08/21/2025 08/21/25 | Price Changed | $699,900 | -4.8% | $166 / Sq Ft |
| 07/17/2025 07/17/25 | Price Changed | $735,000 | 0.0% | $174 / Sq Ft |
| 07/17/2025 07/17/25 | For Sale | $735,000 | -2.0% | $174 / Sq Ft |
| 07/08/2025 07/08/25 | Off Market | -- | -- | -- |
| 06/19/2025 06/19/25 | For Sale | $750,000 | +26.1% | $178 / Sq Ft |
| 06/10/2019 06/10/19 | Sold | -- | -- | -- |
| 06/10/2019 06/10/19 | Sold | -- | -- | -- |
| 05/11/2019 05/11/19 | Pending | -- | -- | -- |
| 03/23/2019 03/23/19 | Pending | -- | -- | -- |
| 01/10/2019 01/10/19 | For Sale | $595,000 | +4.4% | $140 / Sq Ft |
| 01/04/2019 01/04/19 | For Sale | $570,000 | -- | $134 / Sq Ft |
Purchase History
| Date | Type | Sale Price | Title Company |
|---|---|---|---|
| Warranty Deed | -- | None Listed On Document | |
| Vendors Lien | -- | Kerrville Title Company |
Mortgage History
| Date | Status | Loan Amount | Loan Type |
|---|---|---|---|
| Previous Owner | $297,500 | New Conventional | |
| Previous Owner | $456,000 | New Conventional | |
| Previous Owner | $120,000 | Unknown |
Source: San Antonio Board of REALTORS®
MLS Number: 1874062
APN: R61568
- 1019 Creek Run
- 710 Lake Dr
- 804 Bluebonnet Dr
- 802 Bluebonnet Dr
- 1117 Temple Dr
- 1003 Temple Dr
- 1117 Hancock Dr
- 510 Lake Dr
- 714 Bluebell Rd
- 665 Town Creek Rd
- 0 Leland St Unit 2-R 117739
- Lot 2-R Leland St Unit 2-R
- 600 Leland St
- 603 Leland St
- 713 Galbraith Ave
- 613 Harper St
- 503 Harper St
- 711 Cardinal Dr
- 614 Harper Rd
- 0000 Holdsworth Dr
- 1127 Lake Dr
- 541 Cardinal Dr
- 1000 Paschal Ave
- 412 Lucille St
- 404 Scott St
- 309 Lowry St
- 426 Fitch St
- 204 Manor Dr
- 521#1201 Guadalupe St
- 1012 #2A Guadalupe St
- 1060 Shutter Way
- 1407 Sidney Baker St
- 515 Roy St
- 1816 Woodstone
- 1151 Mallard Way
- 1944 Leslie Dr
- 1605 Water St
- 2300 Chalet Trail
- 708 Smokey Mountain Dr Unit 104
- 704 Arrow Ln






