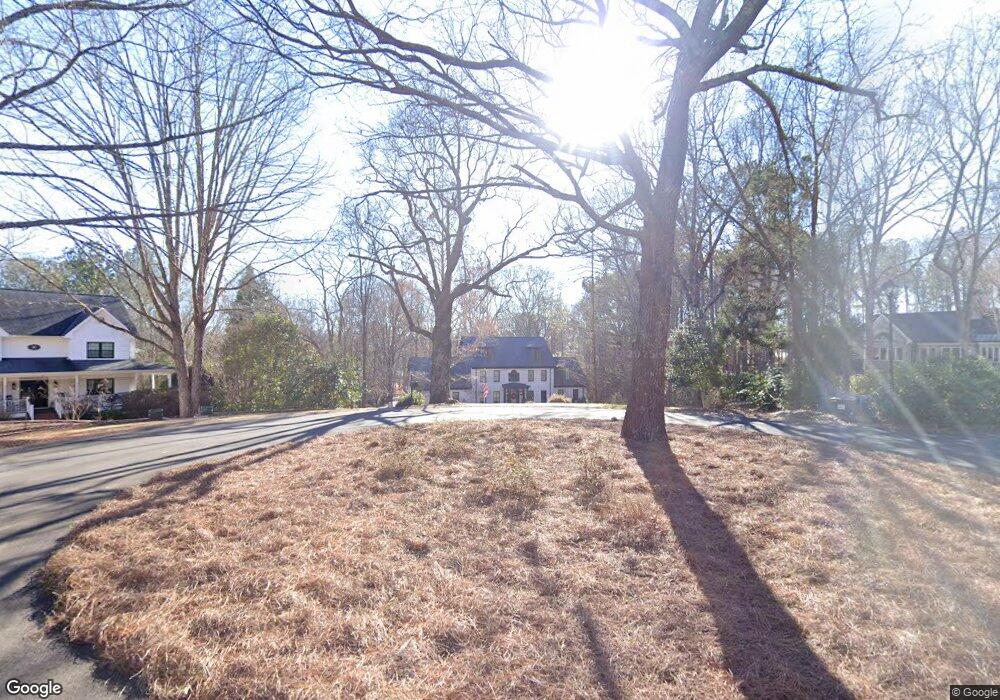1031 Brookview Ct Athens, GA 30606
Tanglewood NeighborhoodEstimated Value: $943,000 - $1,324,000
5
Beds
5
Baths
4,327
Sq Ft
$266/Sq Ft
Est. Value
About This Home
This home is located at 1031 Brookview Ct, Athens, GA 30606 and is currently estimated at $1,150,979, approximately $265 per square foot. 1031 Brookview Ct is a home located in Oconee County with nearby schools including Oconee County Primary School, Oconee County Elementary School, and Malcom Bridge Middle School.
Ownership History
Date
Name
Owned For
Owner Type
Purchase Details
Closed on
May 7, 2020
Sold by
Gilmer Gary Alan
Bought by
Gilmer Gary Alan and Gilmer Erin Shafer
Current Estimated Value
Home Financials for this Owner
Home Financials are based on the most recent Mortgage that was taken out on this home.
Original Mortgage
$587,004
Outstanding Balance
$518,756
Interest Rate
3.5%
Mortgage Type
VA
Estimated Equity
$632,223
Purchase Details
Closed on
Mar 12, 2019
Sold by
Kooyman Ruth Marie Turrin
Bought by
Kooyman Ruth Marie Turrin and Kooyman Hubert Walter
Purchase Details
Closed on
Feb 15, 1996
Bought by
Kooyman Hubert W
Create a Home Valuation Report for This Property
The Home Valuation Report is an in-depth analysis detailing your home's value as well as a comparison with similar homes in the area
Home Values in the Area
Average Home Value in this Area
Purchase History
| Date | Buyer | Sale Price | Title Company |
|---|---|---|---|
| Gilmer Gary Alan | -- | -- | |
| Gilmer Gary Alan | $724,900 | -- | |
| Kooyman Ruth Marie Turrin | -- | -- | |
| Kooyman Hubert W | $360,000 | -- |
Source: Public Records
Mortgage History
| Date | Status | Borrower | Loan Amount |
|---|---|---|---|
| Open | Gilmer Gary Alan | $587,004 |
Source: Public Records
Tax History
| Year | Tax Paid | Tax Assessment Tax Assessment Total Assessment is a certain percentage of the fair market value that is determined by local assessors to be the total taxable value of land and additions on the property. | Land | Improvement |
|---|---|---|---|---|
| 2025 | $7,508 | $410,524 | $60,000 | $350,524 |
| 2024 | $7,508 | $395,952 | $72,000 | $323,952 |
| 2023 | $7,457 | $383,890 | $70,376 | $313,514 |
| 2022 | $7,546 | $349,002 | $70,376 | $278,626 |
| 2021 | $6,725 | $290,048 | $70,376 | $219,672 |
| 2020 | $6,989 | $300,893 | $70,376 | $230,517 |
| 2019 | $6,907 | $297,355 | $70,376 | $226,979 |
| 2018 | $6,936 | $292,355 | $70,376 | $221,979 |
| 2017 | $6,673 | $281,256 | $70,376 | $210,880 |
| 2016 | $6,333 | $266,873 | $70,376 | $196,497 |
| 2015 | $6,383 | $268,958 | $70,376 | $198,582 |
| 2014 | $6,370 | $262,848 | $70,376 | $192,472 |
| 2013 | -- | $287,120 | $79,173 | $207,947 |
Source: Public Records
Map
Nearby Homes
- 381 Township Ln
- 237 Towns Walk Dr
- 236 Towns Walk Dr
- 645 Parrish Pointe Dr
- 220 Tanglewood Dr
- 257 Township Ln
- 132 Branford Place
- 205 Heritage Stroll
- 301 Skyline Pkwy
- 155 Ridgeview Dr
- 1340 Old Epps Bridge Rd
- 1720 Timothy Rd
- 105 Greystone Terrace
- 190 Bowles Dr Unit 1
- 190 Bowles Dr
- 200 Cheatham Dr
- 137 Timothy Park Ln
- 173 Timothy Park Ln
- 157 Holly Hills Ct
- 340 Dogwood Dr
- 1031 Brookview Ct Unit 3
- 1021 Brookview Ct
- 1030 Brookview Ct
- 1010 Brookview Ct
- 1011 Brookview Ct
- 1741 Old Epps Bridge Rd
- 1129 Brookview Dr
- 1011 Brookview Place
- 1110 Brookview Dr
- 1761 Old Epps Bridge Rd
- 1791 Old Epps Bridge Rd
- 1010 Brookview Place
- 1080 Brookview Dr
- 1180 Brookview Dr
- 1050 Old Cord Mill Rd
- 1030 Brookview Place
- 1770 Old Epps Bridge Rd
- 1101 Tangle Dr
- 1701 Old Epps Bridge Rd
- 1031 Brookview Place
Your Personal Tour Guide
Ask me questions while you tour the home.
