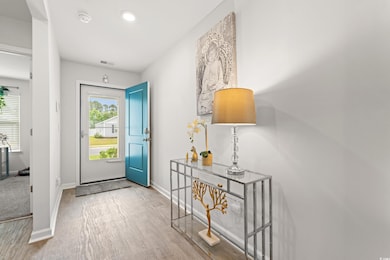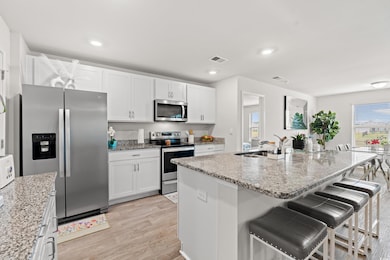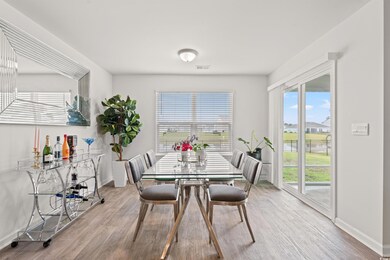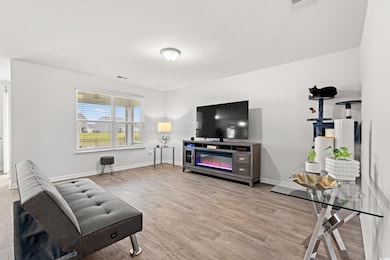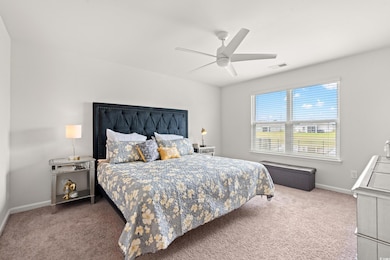1031 Corn Husk Loop Conway, SC 29527
Estimated payment $1,852/month
Highlights
- Lake View
- Main Floor Bedroom
- Screened Porch
- Traditional Architecture
- Solid Surface Countertops
- Stainless Steel Appliances
About This Home
Built in 2023, this beautiful 3-bedroom, 2-bath home offers a perfect blend of modern finishes and everyday functionality. Step inside and be greeted by vinyl flooring that flows seamlessly through the main living areas and bathrooms. The in the spacious kitchen you'll find stainless steel appliances, large pantry, a large island with a breakfast bar—ideal for casual dining or entertaining—and an open layout that connects to a cozy dining area. The primary suite is a true retreat, complete with a generous walk-in closet and a private bath designed for comfort. Enjoy morning coffee or evening relaxation on the screened-in back patio, overlooking a fully fenced backyard with a water view. This move-in ready gem won't last long—schedule your tour today!
Co-Listing Agent
Corie Coggins
RE/MAX Southern Shores License #139912
Home Details
Home Type
- Single Family
Year Built
- Built in 2023
Lot Details
- 8,276 Sq Ft Lot
- Fenced
- Rectangular Lot
- Property is zoned MRD 1
HOA Fees
- $60 Monthly HOA Fees
Parking
- 2 Car Attached Garage
- Garage Door Opener
Home Design
- Traditional Architecture
- Slab Foundation
- Vinyl Siding
Interior Spaces
- 1,618 Sq Ft Home
- Dining Area
- Screened Porch
- Lake Views
- Fire and Smoke Detector
Kitchen
- Range
- Microwave
- Dishwasher
- Stainless Steel Appliances
- Solid Surface Countertops
- Disposal
Flooring
- Carpet
- Laminate
Bedrooms and Bathrooms
- 3 Bedrooms
- Main Floor Bedroom
- Split Bedroom Floorplan
- Bathroom on Main Level
- 2 Full Bathrooms
Laundry
- Laundry Room
- Washer and Dryer Hookup
Schools
- Pee Dee Elementary School
- Whittemore Park Middle School
- Conway High School
Utilities
- Central Heating and Cooling System
- Underground Utilities
- Water Heater
Community Details
- Association fees include electric common, trash pickup, manager
- Built by DR Horton
- The community has rules related to fencing, allowable golf cart usage in the community
Map
Home Values in the Area
Average Home Value in this Area
Property History
| Date | Event | Price | List to Sale | Price per Sq Ft |
|---|---|---|---|---|
| 05/29/2025 05/29/25 | For Sale | $285,000 | -- | $176 / Sq Ft |
Source: Coastal Carolinas Association of REALTORS®
MLS Number: 2513341
- 380 Harvest Ridge Way
- 297 Harvest Ridge Way
- 132 Coralberry Dr
- 5703 Kates Bay Hwy
- 128 Coralberry Dr
- 131 Coralberry Dr
- 123 Coralberry Dr
- 553 Fox Chase Dr
- 540 Scarlet Sage Dr
- 544 Scarlet Sage Dr
- 210 Red Buckeye Dr
- 206 Red Buckeye Dr
- DEVON Plan at Dove Crossing
- ARIA Plan at Dove Crossing
- KERRY Plan at Dove Crossing
- CAMERON Plan at Dove Crossing
- MANNING Plan at Dove Crossing
- GALEN Plan at Dove Crossing
- CALI Plan at Dove Crossing
- 512 Scarlet Sage Dr
- 253 Harvest Rdg Way
- 480 Harvest Rdg Way
- 1444 Leatherman Rd
- 1444 Leatherman Rd
- 2839 Green Pond Cir
- 1801 Ernest Finney Ave
- 101 Riverwatch Dr
- 73 Cape Point Dr
- 1301 American Shad St
- 453 Thompson St Unit NA
- 1613 Dewitt Ave Unit c
- TBD 16th Ave Unit adjacent to United C
- 2600 Mercer Dr
- 1020 Moen Loop Unit Lot 6
- 1052 Moen Loop Unit Lot 14
- 1056 Moen Loop Unit Lot 15
- 1016 Moen Loop Unit Lot 5
- 1060 Moen Loop Unit Lot 16
- 1064 Moen Loop Unit Lot 17
- 1068 Moen Loop Unit Lot 18

