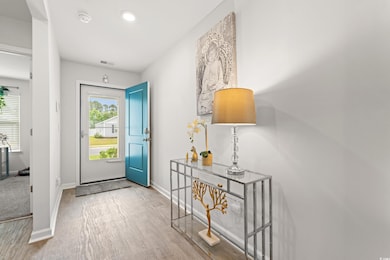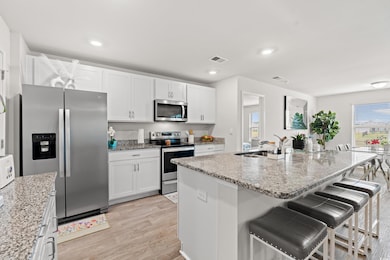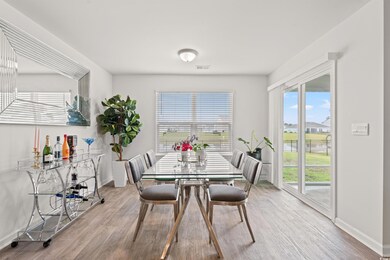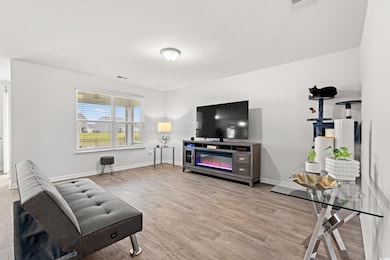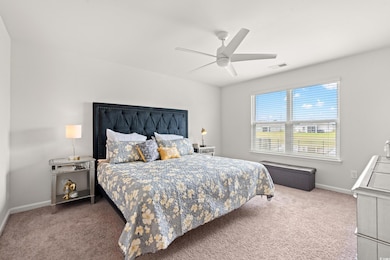
1031 Corn Husk Loop Conway, SC 29527
Estimated payment $1,850/month
Highlights
- Lake View
- Main Floor Bedroom
- Screened Porch
- Traditional Architecture
- Solid Surface Countertops
- Stainless Steel Appliances
About This Home
Built in 2023, this beautiful 3-bedroom, 2-bath home offers a perfect blend of modern finishes and everyday functionality. Step inside and be greeted by vinyl flooring that flows seamlessly through the main living areas and bathrooms. The in the spacious kitchen you'll find stainless steel appliances, large pantry, a large island with a breakfast bar—ideal for casual dining or entertaining—and an open layout that connects to a cozy dining area. The primary suite is a true retreat, complete with a generous walk-in closet and a private bath designed for comfort. Enjoy morning coffee or evening relaxation on the screened-in back patio, overlooking a fully fenced backyard with a water view. This move-in ready gem won't last long—schedule your tour today!
Co-Listing Agent
Corie Coggins
RE/MAX Southern Shores License #139912
Home Details
Home Type
- Single Family
Year Built
- Built in 2023
Lot Details
- 8,276 Sq Ft Lot
- Fenced
- Rectangular Lot
- Property is zoned MRD 1
HOA Fees
- $60 Monthly HOA Fees
Parking
- 2 Car Attached Garage
- Garage Door Opener
Home Design
- Traditional Architecture
- Slab Foundation
- Vinyl Siding
Interior Spaces
- 1,618 Sq Ft Home
- Dining Area
- Screened Porch
- Lake Views
- Fire and Smoke Detector
Kitchen
- Range
- Microwave
- Dishwasher
- Stainless Steel Appliances
- Solid Surface Countertops
- Disposal
Flooring
- Carpet
- Laminate
Bedrooms and Bathrooms
- 3 Bedrooms
- Main Floor Bedroom
- Split Bedroom Floorplan
- Bathroom on Main Level
- 2 Full Bathrooms
Laundry
- Laundry Room
- Washer and Dryer Hookup
Schools
- Pee Dee Elementary School
- Whittemore Park Middle School
- Conway High School
Utilities
- Central Heating and Cooling System
- Underground Utilities
- Water Heater
Community Details
- Association fees include electric common, trash pickup, manager
- Built by DR Horton
- The community has rules related to fencing, allowable golf cart usage in the community
Map
Home Values in the Area
Average Home Value in this Area
Property History
| Date | Event | Price | Change | Sq Ft Price |
|---|---|---|---|---|
| 05/29/2025 05/29/25 | For Sale | $285,000 | -- | $176 / Sq Ft |
About the Listing Agent

Your trusted partner in real estate! We believe that strong client relationships are the foundation of success. Our dedicated team is passionate about going the extra mile, ensuring that your real estate journey is not only seamless but also enjoyable.
With years of experience and a deep understanding of the market, we take the time to listen to your unique needs and aspirations. Whether you're buying your first home, selling a cherished property, or seeking investment opportunities, we
The Kellie's Other Listings
Source: Coastal Carolinas Association of REALTORS®
MLS Number: 2513341
- 297 Harvest Ridge Way
- 508 Scarlet Sage Dr
- 132 Coralberry Dr
- 5703 Kates Bay Hwy
- 512 Scarlet Sage Dr
- 128 Coralberry Dr
- 131 Coralberry Dr
- 123 Coralberry Dr
- 553 Fox Chase Dr
- 536 Scarlet Sage Dr
- 540 Scarlet Sage Dr
- 544 Scarlet Sage Dr
- 524 Scarlet Sage Dr
- 206 Red Buckeye Dr
- DEVON Plan at Dove Crossing
- ARIA Plan at Dove Crossing
- KERRY Plan at Dove Crossing
- CAMERON Plan at Dove Crossing
- MANNING Plan at Dove Crossing
- GALEN Plan at Dove Crossing
- 380 Harvest Rdg Way
- 380 Harvest Ridge Way
- 253 Harvest Rdg Way
- 480 Harvest Rdg Way
- 117 Emmeline Ct
- 1412 Boker Rd
- 1412 Boker Rd
- 2839 Green Pond Cir
- 1801 Ernest Finney Ave
- 101 Riverwatch Dr
- 1223 American Shad St
- 453 Thompson St Unit NA
- 1604 Ward Cir
- 403 Acosta Cir
- TBD 16th Ave Unit adjacent to United C
- 1013 Manassas Dr
- 1020 Moen Loop Unit Lot 6
- 1052 Moen Loop Unit Lot 14
- 1056 Moen Loop Unit Lot 15
- 1016 Moen Loop Unit Lot 5

