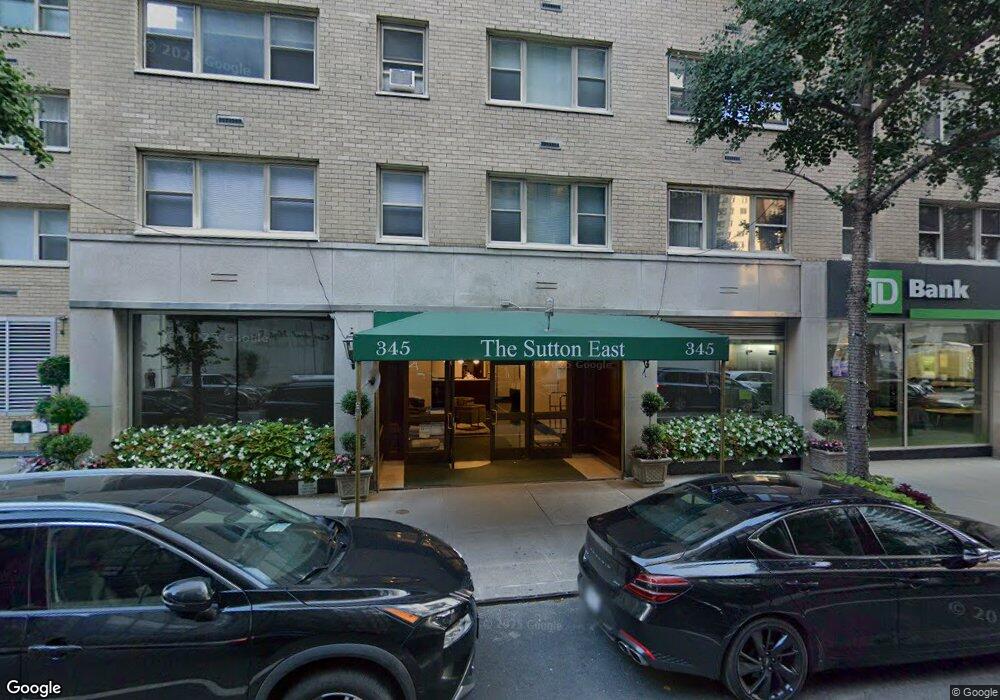Sutton East 345 E 56th St Unit 21C New York, NY 10022
Sutton Place NeighborhoodEstimated Value: $571,000 - $775,620
1
Bed
1
Bath
--
Sq Ft
--
Built
About This Home
This home is located at 345 E 56th St Unit 21C, New York, NY 10022 and is currently estimated at $673,310. 345 E 56th St Unit 21C is a home located in New York County with nearby schools including P.S. 59 Beekman Hill International, Clinton School, and Simon Baruch Middle School 104.
Create a Home Valuation Report for This Property
The Home Valuation Report is an in-depth analysis detailing your home's value as well as a comparison with similar homes in the area
Home Values in the Area
Average Home Value in this Area
Tax History Compared to Growth
About Sutton East
Map
Nearby Homes
- 345 E 56th St Unit 3F
- 345 E 56th St Unit 21B
- 345 E 56th St Unit 11C
- 345 E 56th St Unit 11B
- 345 E 56th St Unit 2
- 345 E 56th St Unit 21F
- 345 E 56th St Unit 5C
- 350 E 57th St Unit 14B
- 350 E 57th St Unit 7B
- 357 E 57th St Unit 3-D
- 357 E 57th St Unit 11E
- 345 E 57th St Unit 12A
- 345 E 57th St Unit 1B
- 333 E 55th St Unit 7G
- 410 E 57th St Unit 1B
- 410 E 57th St Unit PHA
- 410 E 57th St Unit 1A
- 322 E 57th St Unit 1213B
- 322 E 57th St Unit 12A
- 333 E 57th St Unit 4F
- 345 E 56th St
- 345 E 56th St
- 345 E 56th St Unit PHC
- 345 E 56th St Unit 6E
- 345 E 56th St Unit 6B
- 345 E 56th St Unit 10E
- 345 E 56th St Unit 9A
- 345 E 56th St Unit 5A
- 345 E 56th St Unit 19A
- 345 E 56th St Unit 18D
- 345 E 56th St Unit 8H
- 345 E 56th St Unit 14E
- 345 E 56th St Unit 10K
- 345 E 56th St Unit 5G
- 345 E 56th St Unit 14D
- 345 E 56th St Unit 12H
- 345 E 56th St Unit 7H
- 345 E 56th St Unit SUPER
- 345 E 56th St Unit 17H
- 345 E 56th St Unit 4G
