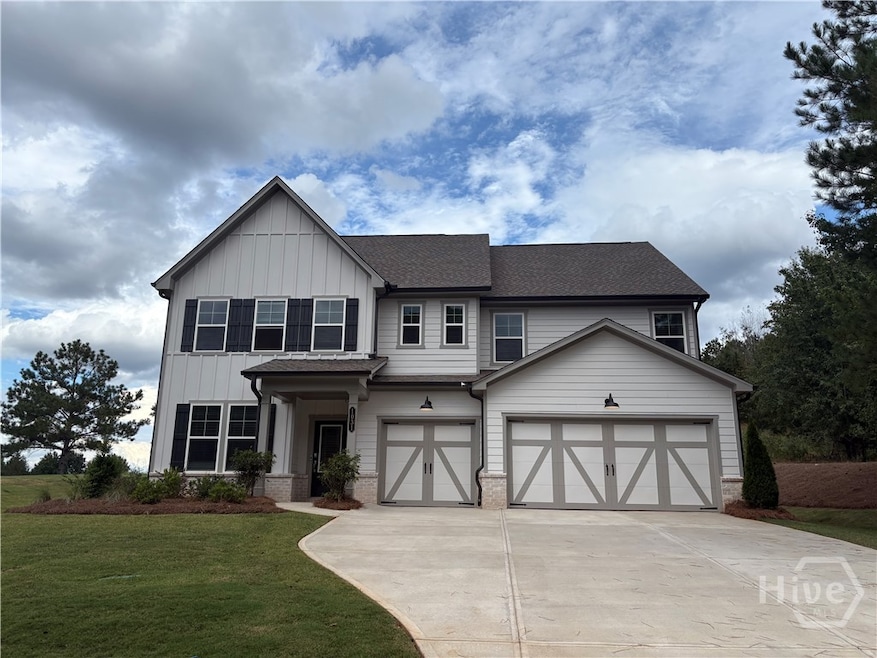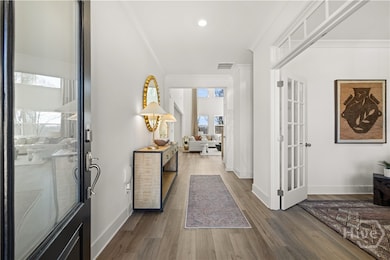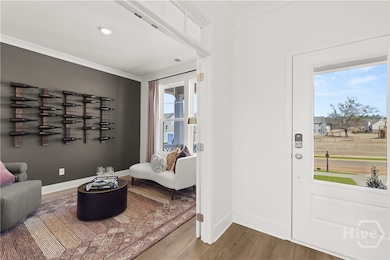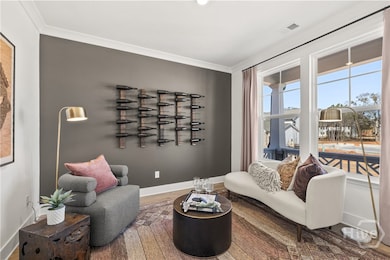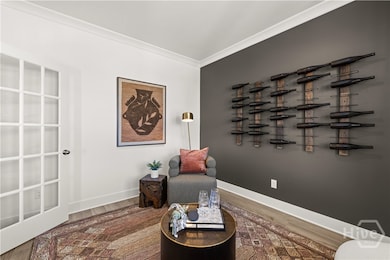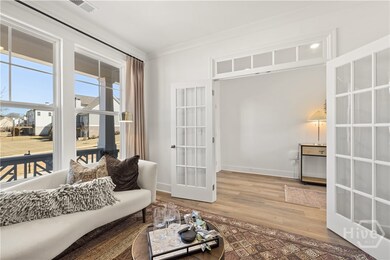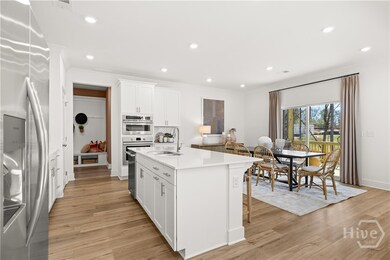1031 Gage Ln Madison, GA 30650
Estimated payment $3,069/month
Highlights
- New Construction
- Traditional Architecture
- 3 Car Attached Garage
- Morgan County Primary School Rated A-
- Covered Patio or Porch
- Tray Ceiling
About This Home
This new Fairmont Plan two-story design combines comfort with modern elegance. At the heart of the home is the double-height family room, which joins seamlessly with the kitchen and a nook with desirable patio access. On the same level is a flex space and a versatile bedroom suite. Upstairs showcases four bedrooms surrounding a spacious loft. An enviable three-car garage offers endless possibilities. This home is truly a show stopper. This home is zoned for the highly rated Morgan County School district. Prices and features may vary and are subject to change. Photos are for illustrative purposes only. Ask about our LOW Interest Rates and Closing Cost Incentives offered through Lennar Mortgage!
Home Details
Home Type
- Single Family
Year Built
- Built in 2025 | New Construction
HOA Fees
- $55 Monthly HOA Fees
Parking
- 3 Car Attached Garage
Home Design
- Traditional Architecture
- Brick Exterior Construction
- Slab Foundation
- Composition Roof
Interior Spaces
- 2,983 Sq Ft Home
- 2-Story Property
- Tray Ceiling
- Gas Fireplace
- Entrance Foyer
Kitchen
- Breakfast Bar
- Microwave
- Dishwasher
- Kitchen Island
Bedrooms and Bathrooms
- 5 Bedrooms
- Double Vanity
Laundry
- Laundry Room
- Laundry on upper level
- Dryer
- Washer
Schools
- Morgan County Elementary And Middle School
- Morgan County High School
Utilities
- Central Heating and Cooling System
- Heating System Uses Gas
- Programmable Thermostat
- Underground Utilities
- 220 Volts
- 110 Volts
- Electric Water Heater
- Septic Tank
Additional Features
- Covered Patio or Porch
- 0.81 Acre Lot
Community Details
- Community Management Assc. Association, Phone Number (404) 835-9331
- Built by Lennar Homes
- Wellington Estates Subdivision
Listing and Financial Details
- Home warranty included in the sale of the property
- Assessor Parcel Number 026093000
Map
Home Values in the Area
Average Home Value in this Area
Property History
| Date | Event | Price | List to Sale | Price per Sq Ft | Prior Sale |
|---|---|---|---|---|---|
| 10/10/2025 10/10/25 | Sold | $486,090 | 0.0% | $163 / Sq Ft | View Prior Sale |
| 10/07/2025 10/07/25 | Off Market | $486,090 | -- | -- | |
| 10/05/2025 10/05/25 | Price Changed | $486,090 | -0.6% | $163 / Sq Ft | |
| 09/19/2025 09/19/25 | Price Changed | $489,190 | -1.1% | $164 / Sq Ft | |
| 09/16/2025 09/16/25 | Price Changed | $494,590 | -1.1% | $166 / Sq Ft | |
| 09/09/2025 09/09/25 | Price Changed | $499,990 | -0.7% | $168 / Sq Ft | |
| 09/06/2025 09/06/25 | Price Changed | $503,590 | -0.6% | $169 / Sq Ft | |
| 08/30/2025 08/30/25 | Price Changed | $506,840 | -4.6% | $170 / Sq Ft | |
| 08/26/2025 08/26/25 | Price Changed | $531,190 | -1.2% | $178 / Sq Ft | |
| 08/06/2025 08/06/25 | Price Changed | $537,840 | +1.0% | $180 / Sq Ft | |
| 07/30/2025 07/30/25 | Price Changed | $532,340 | -2.7% | $178 / Sq Ft | |
| 07/24/2025 07/24/25 | Price Changed | $547,340 | 0.0% | $183 / Sq Ft | |
| 06/26/2025 06/26/25 | For Sale | $547,330 | -- | $183 / Sq Ft |
Source: CLASSIC MLS (Athens Area Association of REALTORS®)
MLS Number: CL340750
- Everett with Basement Plan at Wellington Estates
- 1091 Gage Ln
- Bristol Plan at Wellington Estates
- Sinclair Plan at Wellington Estates
- Everett Plan at Wellington Estates
- 1021 Gage Ln
- Fairmont Plan at Wellington Estates
- Fairmont with Basement Plan at Wellington Estates
- Sullivan Plan at Wellington Estates
- 0 Gage Ln Unit 10545635
- 0 Gage Ln Unit 68832
- 0 Creekview Dr Unit 68833
- 0 Creekview Dr Unit 68831
- 0 Creekview Dr Unit 10545628
- 0 Creekview Dr Unit 10545636
- 1010 Greenwood Cir
- 1040 Greenwood Cir
- 1021 Boones Bridge Rd
- 0 Turner Rd Unit 10469447
- 0 Turner Rd Unit 7532891
- 1571 Bostwick Rd
- 205 N Second St
- 615 Harris St
- 254 W Washington St Unit 6
- 363 E Jefferson St
- 1071 Bramblewood Dr Unit B
- 1071 Bramblewood Dr Unit A
- 1101 Overlook Dr
- 2830 Greensboro Rd
- 1000 Pine Tree Cir
- 1121 Prospect Rd Unit A
- 1015 Highland Ave
- 1181 Commerce St
- 1451 Prospect Rd
- 1041 Creekwood Cir
- 1211 Hawthorne Cir
- 5880 Madison Hwy
- 2850 Salem Rd Unit Robin’s Nest Rental
- 2191 Salem Rd
- 175 E Main St Unit B
