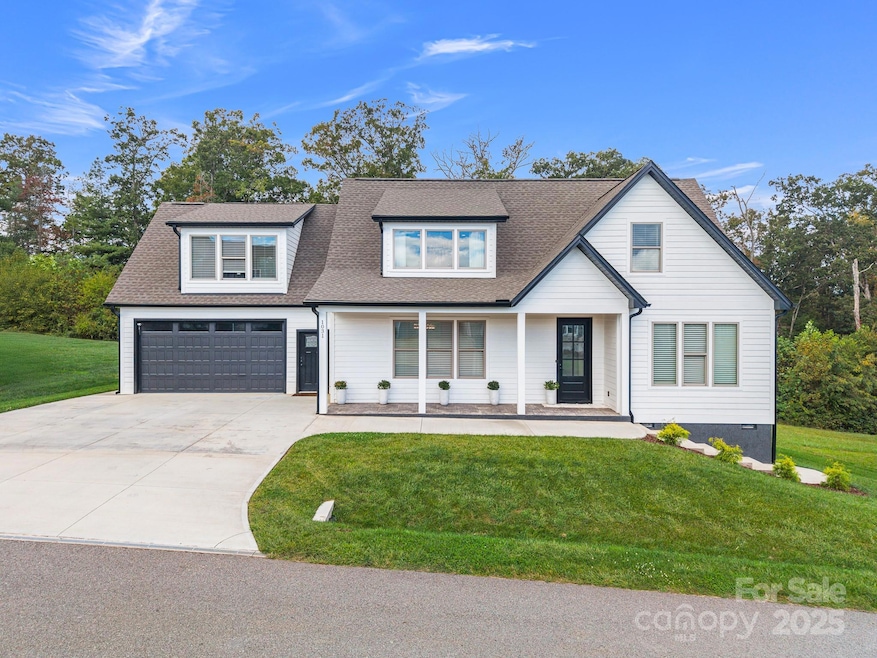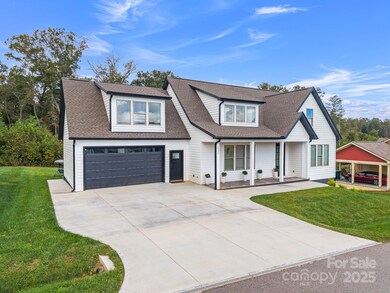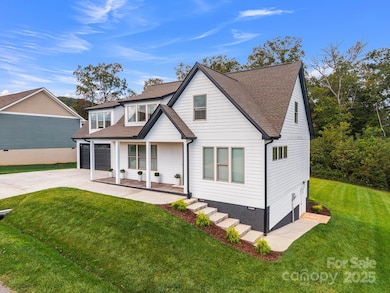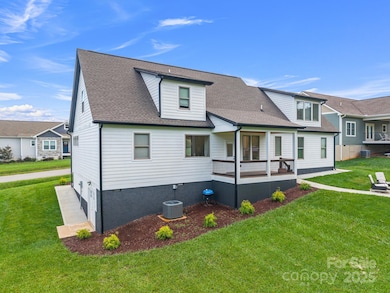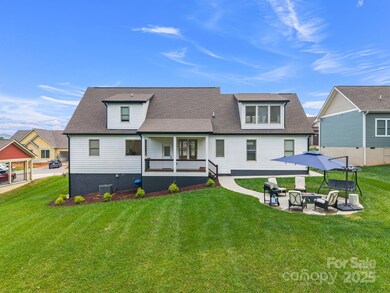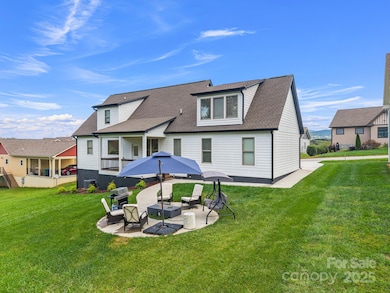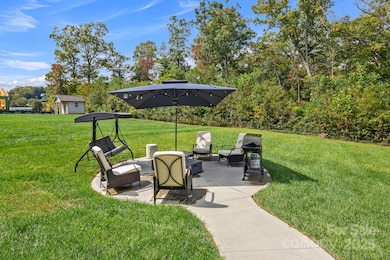1031 Hillside Ridge Rd Candler, NC 28715
Estimated payment $3,763/month
Highlights
- Open Floorplan
- Deck
- Covered Patio or Porch
- Mountain View
- Arts and Crafts Architecture
- Walk-In Pantry
About This Home
Motivated seller! Home is Nestled in the peaceful community surrounded by Mountain View’s is Candler View Estates, offers 3 bedrooms and 2.5 bathrooms, bonus room, and Loft. The home offers a thoughtfully designed layout. This new listing presents an outstanding opportunity to own a residence that combines thoughtful construction and build quality throughout, featuring durable materials and meticulous attention to detail that ensures lasting value. The main living areas flow seamlessly, creating an inviting atmosphere for both daily living and entertaining guests. A standout feature of this home is a spacious basement, providing excellent storage solutions and potential for future customization according to your specific needs. The bonus room adds versatility to the floor plan, serving as an ideal space for a home office, recreation room, or additional bedroom depending on your lifestyle requirements. The outdoor space truly sets this property apart, offering generous areas for relaxation and entertainment. The installed firepit creates a perfect focal point for gatherings, extending your living space into the natural surroundings and providing year-round enjoyment. The Candler location offers the perfect balance of peaceful residential living while staying connected to broader regional amenities. This well-established neighborhood maintains its quiet character, making it an ideal setting for families seeking a serene environment.
Listing Agent
Big Hills Real Estate LLC Brokerage Email: Vitaliy@bighills.com License #339882 Listed on: 09/29/2025
Home Details
Home Type
- Single Family
Year Built
- Built in 2023
Lot Details
- Level Lot
- Cleared Lot
- Property is zoned OU
HOA Fees
- $75 Monthly HOA Fees
Parking
- 2 Car Attached Garage
- Front Facing Garage
Home Design
- Arts and Crafts Architecture
- Architectural Shingle Roof
- Hardboard
Interior Spaces
- 2-Story Property
- Open Floorplan
- Insulated Windows
- Storage
- Laminate Flooring
- Mountain Views
- Basement
- Basement Storage
- Carbon Monoxide Detectors
Kitchen
- Walk-In Pantry
- Electric Range
- ENERGY STAR Qualified Refrigerator
- ENERGY STAR Qualified Dishwasher
- Kitchen Island
Bedrooms and Bathrooms
- Walk-In Closet
Laundry
- Laundry Room
- Washer and Electric Dryer Hookup
Outdoor Features
- Deck
- Covered Patio or Porch
- Fire Pit
Schools
- Candler/Enka Elementary School
- Enka Middle School
- Enka High School
Utilities
- Central Heating and Cooling System
- Vented Exhaust Fan
- Underground Utilities
- Community Well
- Septic Tank
- Cable TV Available
Community Details
- Built by Airo Way LLC
- Candler View Estates Subdivision
- Mandatory home owners association
Listing and Financial Details
- Assessor Parcel Number 8696-78-9356-00000
Map
Home Values in the Area
Average Home Value in this Area
Tax History
| Year | Tax Paid | Tax Assessment Tax Assessment Total Assessment is a certain percentage of the fair market value that is determined by local assessors to be the total taxable value of land and additions on the property. | Land | Improvement |
|---|---|---|---|---|
| 2025 | -- | $428,900 | $49,300 | $379,600 |
| 2024 | -- | $428,900 | $49,300 | $379,600 |
| 2023 | $1,243 | $201,100 | $49,300 | $151,800 |
| 2022 | $292 | $49,300 | $0 | $0 |
| 2021 | $292 | $49,300 | $0 | $0 |
| 2020 | $58 | $9,100 | $0 | $0 |
| 2019 | $58 | $9,100 | $0 | $0 |
| 2018 | $56 | $9,100 | $0 | $0 |
| 2017 | $57 | $9,100 | $0 | $0 |
| 2016 | $63 | $9,100 | $0 | $0 |
| 2015 | $63 | $9,100 | $0 | $0 |
| 2014 | $63 | $9,100 | $0 | $0 |
Property History
| Date | Event | Price | List to Sale | Price per Sq Ft |
|---|---|---|---|---|
| 11/15/2025 11/15/25 | Price Changed | $680,000 | -2.9% | $264 / Sq Ft |
| 11/15/2025 11/15/25 | Price Changed | $700,000 | -1.4% | $271 / Sq Ft |
| 11/07/2025 11/07/25 | Price Changed | $710,000 | -0.7% | $275 / Sq Ft |
| 10/19/2025 10/19/25 | Price Changed | $715,000 | -4.7% | $277 / Sq Ft |
| 09/29/2025 09/29/25 | For Sale | $750,000 | -- | $291 / Sq Ft |
Purchase History
| Date | Type | Sale Price | Title Company |
|---|---|---|---|
| Warranty Deed | $30,000 | None Available |
Source: Canopy MLS (Canopy Realtor® Association)
MLS Number: 4307361
APN: 8696-78-9356-00000
- 10 Carolina Mountain Dr
- 139 Courtney Ln
- 30 Griffin Ln
- 114 Courtney Ln
- 175 Candler School Rd
- 27 Baxter Woods Ln
- 184 Candler School Rd
- Lot 1 Murphy Cove Rd
- 4 Coke Candler Ln
- 1015 Pisgah Hwy
- 6 Hemlock Ct
- 5 Hemlock Ct
- 15 Hemlock Ct
- 11 Old Candler Town Rd
- 50 Holland Ridge Dr
- 8 Donna Dr
- 1 Red Clover Dr
- 37 Motts Dr
- 22 Dixon Terrace
- 26 Center St
- 16 Krista Cir Unit B
- 83 Piney Mountain Church Rd
- 116 Two Creek Way
- 196 Winter Forest Dr
- 729 Asbury Rd
- 1000 Vista Lake Dr
- 300 Vista Lake Dr Unit 205
- 163 Reeves Cove Rd
- 10 High Meadows Dr Unit ID1236830P
- 6 Tiburon Place
- 75 State Rd 1441 Unit ID1265154P
- 150 Oak Hill Rd
- 3 Whisperwood Way
- 223 Marathon Ln
- 39 Greymont Ln
- 4406 Marble Way Unit 4406
- 125 River Birch Grove Rd
- 110 Mckinney Rd
- 115 Featherdown Way
- 332 Blossom Bend Ln
