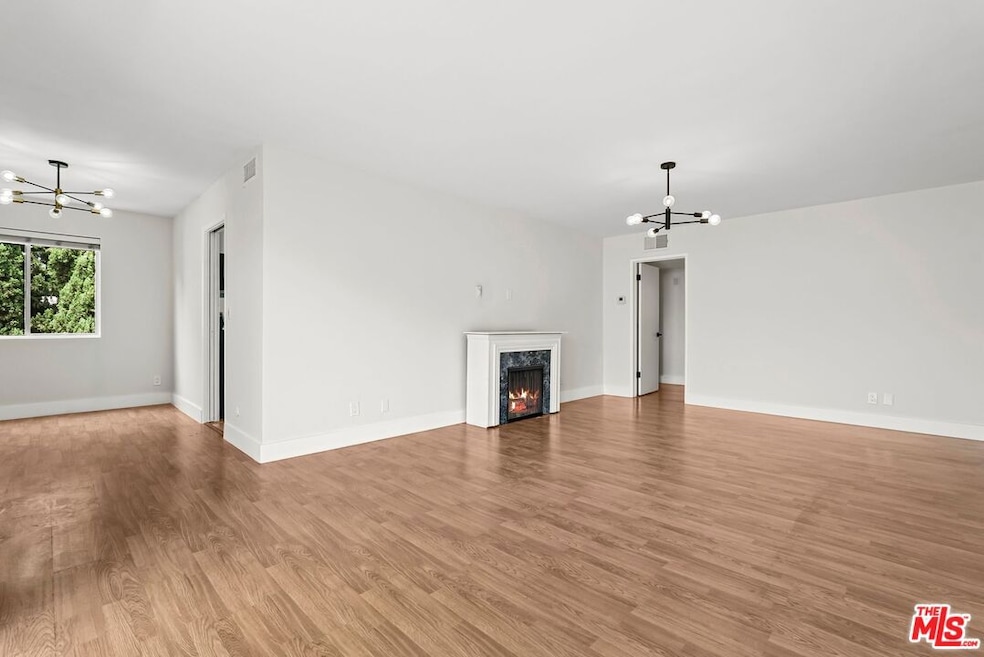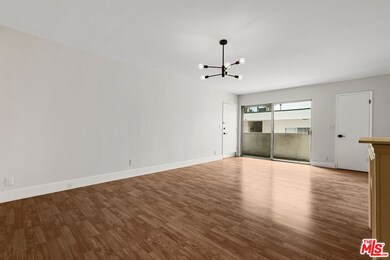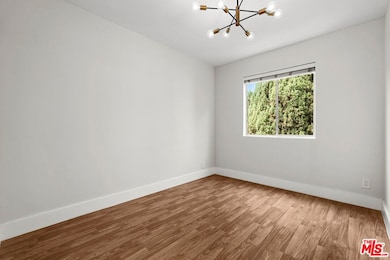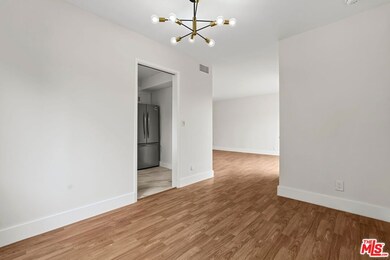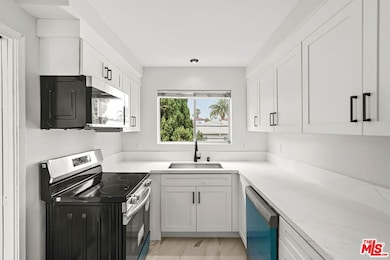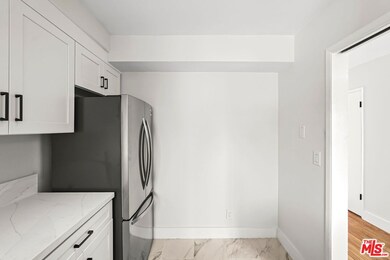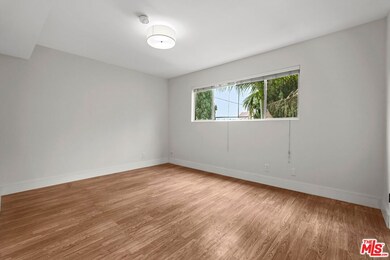1031 Laurel Ave Unit 6 West Hollywood, CA 90046
2
Beds
2
Baths
1,100
Sq Ft
6,534
Sq Ft Lot
Highlights
- View of Hills
- Great Room
- Living Room
- Modern Architecture
- Breakfast Area or Nook
- Central Heating and Cooling System
About This Home
Beautifully remodeled two bedroom unit in the heart of West Hollywood! Relax and entertain in style all while being steps away from vibrant SantaMonicaBoulevard. Equipped with stainless steel appliances, these units have been tastefully remodeled to elevate your every day. Enjoy the convenience of new appliances, ample closet space and central HVAC. With assigned garage parking and beautiful views of the hills within reach, you will want to make this space your own.
Condo Details
Home Type
- Condominium
Year Built
- Built in 1964
Parking
- 1 Parking Space
Home Design
- Modern Architecture
Interior Spaces
- 1,100 Sq Ft Home
- 2-Story Property
- Free Standing Fireplace
- Great Room
- Living Room
- Laminate Flooring
- Views of Hills
- Laundry in Garage
Kitchen
- Breakfast Area or Nook
- Oven or Range
- Microwave
- Dishwasher
- Disposal
Bedrooms and Bathrooms
- 2 Bedrooms
- 2 Full Bathrooms
Utilities
- Central Heating and Cooling System
Listing and Financial Details
- Security Deposit $3,299
- Tenant pays for electricity, insurance
- 12 Month Lease Term
- Assessor Parcel Number 5529-024-020
Community Details
Pet Policy
- Pets Allowed
Additional Features
- Low-Rise Condominium
- Laundry Facilities
Map
Source: The MLS
MLS Number: 25614755
Nearby Homes
- 1050 N Laurel Ave
- 1021 N Crescent Heights Blvd Unit 205
- 1018 Havenhurst Dr
- 1010 N Edinburgh Ave
- 926 N Crescent Heights Blvd
- 1030 N La Jolla Ave
- 1028 N Hayworth Ave
- 934 N La Jolla Ave
- 930 N La Jolla Ave
- 8121 Norton Ave Unit 202
- 1016 N Harper Ave
- 1233 N Laurel Ave Unit 114
- 1233 N Laurel Ave Unit 216
- 1233 N Laurel Ave Unit 109
- 7917 Willoughby Ave Unit 2
- 936 N Harper Ave
- 1011 N Orange Grove Ave Unit 5
- 1248 N Laurel Ave Unit 103
- 8210 Willoughby Ave
- 1010 N Orange Grove Ave
- 1020 N Laurel Ave
- 1027 N Edinburgh Ave Unit 4
- 1031 N Crescent Heights Blvd Unit 1C
- 1015 N Edinburgh Ave Unit 5
- 1031 N Crescent Heights Blvd
- 1020 Havenhurst Dr Unit 1020
- 950 Havenhurst Dr Unit 6
- 1009 Havenhurst Dr
- 1009 N Hayworth Ave
- 8008 Norton Ave
- 1117 N Laurel Ave Unit 3
- 1117 N Laurel Ave Unit 2
- 8036 Norton Ave
- 7949 Romaine St Unit ID6679A
- 927 N Edinburgh Ave
- 7976 Norton Ave
- 1023 N Hayworth Ave Unit 4
- 1014 N Hayworth Ave
- 8017 Norton Ave
- 903 N Crescent Heights Blvd
