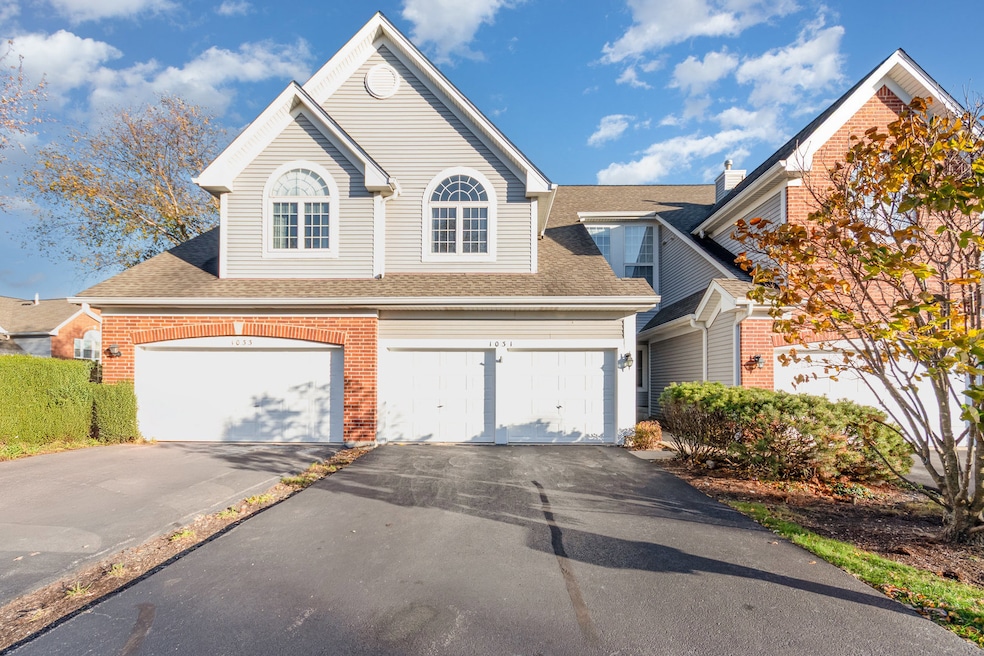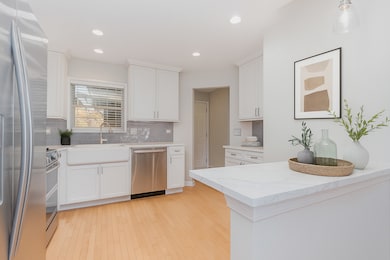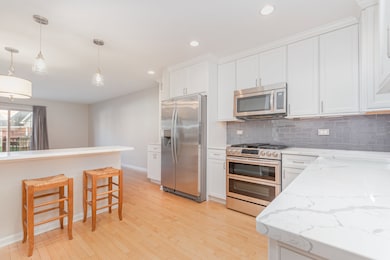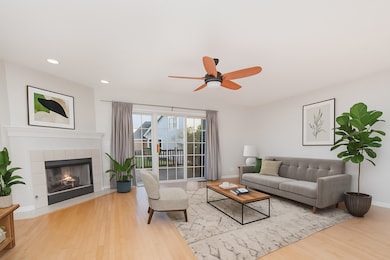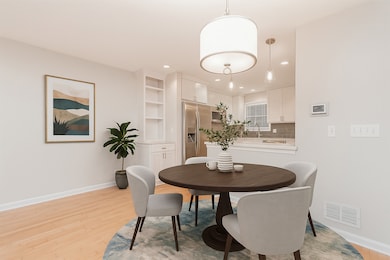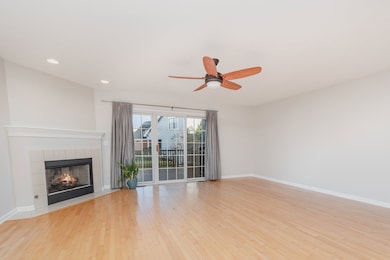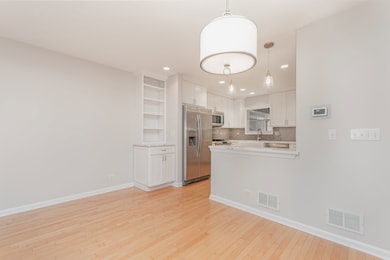1031 N Earls Ct Palatine, IL 60067
Baldwin NeighborhoodEstimated payment $2,970/month
Highlights
- Very Popular Property
- Landscaped Professionally
- Wood Flooring
- Palatine High School Rated A
- Deck
- Stainless Steel Appliances
About This Home
JUST what you've been waiting for!! PRISTINE 3-bedroom, 2.1-bath townhome perfectly situated in a premier interior location! This beautifully updated home showcases a bright, OPEN FLOOR PLAN with soaring ceilings in every bedroom. The STUNNING CUSTOM KITCHEN is a true showstopper-featuring crisp white cabinetry, quartz countertops, stainless steel appliances, and a breakfast bar overlooking the spacious living room with cozy fireplace-ideal for both everyday living and entertaining. Gleaming hardwood floors flow throughout the entire first level, complemented by FRESH PAINT THROUGHOUT, new recessed and designer lighting, and BRAND-NEW CARPET upstairs. The luxurious primary suite offers dramatic vaulted ceilings, two generous closets, and a private bath with double sinks and a separate tub and shower. Two additional bedrooms also feature vaulted ceilings and share a full hall bath. Convenient second-floor laundry hookup (washer/dryer currently in basement). The full basement includes a bathroom rough-in and provides excellent storage or future finishing potential. Step outside and enjoy the beautifully landscaped setting and newer HUGE composite deck-perfect for outdoor entertaining. Complete with a 2-car garage and numerous updates including furnace, A/C, humidifier, sump pump with backup, and smart garage door openers. Impeccably maintained, move-in ready, and ideally located near dining, shopping, and Metra with easy commuter access-this one has it all!
Listing Agent
Berkshire Hathaway HomeServices Starck Real Estate Brokerage Email: bar_admins@starckre.com License #475134142 Listed on: 11/13/2025

Townhouse Details
Home Type
- Townhome
Est. Annual Taxes
- $6,716
Year Built
- Built in 2002
Lot Details
- Lot Dimensions are 21x105x23x106
- Landscaped Professionally
HOA Fees
- $360 Monthly HOA Fees
Parking
- 2 Car Garage
- Driveway
- Parking Included in Price
Home Design
- Entry on the 1st floor
- Brick Exterior Construction
- Asphalt Roof
- Concrete Perimeter Foundation
Interior Spaces
- 1,712 Sq Ft Home
- 2-Story Property
- Built-In Features
- Whole House Fan
- Ceiling Fan
- Skylights
- Gas Log Fireplace
- Family Room
- Living Room with Fireplace
- Combination Dining and Living Room
Kitchen
- Range
- Microwave
- Dishwasher
- Stainless Steel Appliances
- Disposal
Flooring
- Wood
- Carpet
Bedrooms and Bathrooms
- 3 Bedrooms
- 3 Potential Bedrooms
- Dual Sinks
- Separate Shower
Laundry
- Laundry Room
- Dryer
- Washer
Basement
- Basement Fills Entire Space Under The House
- Sump Pump
Home Security
Outdoor Features
- Deck
Schools
- Gray M Sanborn Elementary School
- Walter R Sundling Middle School
- Palatine High School
Utilities
- Central Air
- Heating System Uses Natural Gas
Listing and Financial Details
- Homeowner Tax Exemptions
Community Details
Overview
- Association fees include exterior maintenance, lawn care, snow removal
- 4 Units
- Association Phone (866) 473-2573
- Ethans Glen Subdivision
- Property managed by Real Manage
Amenities
- Common Area
Pet Policy
- Dogs and Cats Allowed
Security
- Resident Manager or Management On Site
- Carbon Monoxide Detectors
Map
Home Values in the Area
Average Home Value in this Area
Tax History
| Year | Tax Paid | Tax Assessment Tax Assessment Total Assessment is a certain percentage of the fair market value that is determined by local assessors to be the total taxable value of land and additions on the property. | Land | Improvement |
|---|---|---|---|---|
| 2024 | $6,716 | $26,001 | $5,001 | $21,000 |
| 2023 | $6,467 | $26,001 | $5,001 | $21,000 |
| 2022 | $6,467 | $26,001 | $5,001 | $21,000 |
| 2021 | $6,608 | $23,677 | $1,395 | $22,282 |
| 2020 | $6,582 | $23,677 | $1,395 | $22,282 |
| 2019 | $6,545 | $26,250 | $1,395 | $24,855 |
| 2018 | $5,811 | $22,135 | $1,279 | $20,856 |
| 2017 | $5,720 | $22,135 | $1,279 | $20,856 |
| 2016 | $5,568 | $22,135 | $1,279 | $20,856 |
| 2015 | $6,784 | $24,704 | $1,163 | $23,541 |
| 2014 | $6,719 | $24,704 | $1,163 | $23,541 |
| 2013 | -- | $24,704 | $1,163 | $23,541 |
Property History
| Date | Event | Price | List to Sale | Price per Sq Ft | Prior Sale |
|---|---|---|---|---|---|
| 11/13/2025 11/13/25 | For Sale | $389,000 | +61.4% | $227 / Sq Ft | |
| 06/12/2015 06/12/15 | Sold | $241,000 | +0.5% | $141 / Sq Ft | View Prior Sale |
| 04/30/2015 04/30/15 | Pending | -- | -- | -- | |
| 04/22/2015 04/22/15 | For Sale | $239,900 | -- | $140 / Sq Ft |
Purchase History
| Date | Type | Sale Price | Title Company |
|---|---|---|---|
| Warranty Deed | $241,000 | First American Title Ins Co | |
| Deed | $237,000 | 1St American Title |
Mortgage History
| Date | Status | Loan Amount | Loan Type |
|---|---|---|---|
| Open | $200,000 | FHA | |
| Previous Owner | $189,200 | No Value Available |
Source: Midwest Real Estate Data (MRED)
MLS Number: 12514981
APN: 02-08-414-032-0000
- 1048 N Palos Ave
- 1493 W Autumn Rd
- 1208 N Doe Rd
- 1379 W Deer Ct
- 29 Portage Ave
- 1877 Banbury Rd
- 30 N Portage Ave
- 28 Portage Ave
- 1884 Tweed Rd
- 1337 N Portage Ave
- 1230 W Claridge Ct
- 1213 W Northwest Hwy
- 1273 W Dundee Rd
- 1223 W Dundee Rd
- 1255 N Sterling Ave Unit 208
- 1295 N Sterling Ave Unit 212
- 1412 N Sterling Ave Unit 102
- 1412 N Sterling Ave Unit 203
- 1102 N Knollwood Dr
- 1056 N Knollwood Dr
- 1485 W Dundee Rd
- 975 N Sterling Ave
- 1255 N Sterling Ave Unit 206
- 1226 N Knollwood Dr
- 961 W Spencer Ct
- 721 N Coolidge Ave
- 860 W Panorama Dr
- 624 N Lake Shore Dr Unit 624
- 400 N Cambridge Dr Unit 400
- 404 W Hamilton Dr Unit 202
- 77 N Quentin Rd Unit 202
- 441 N Eric Dr Unit 3A
- 455 W Wood St Unit 212
- 709 W Glencoe Rd
- 332 N Smith St Unit 1
- 125 W Dundee Rd
- 413 W Palatine Rd
- 406 Lauder Ln
- 1192 Sumac Trail
- 340 W Johnson St Unit . 2
