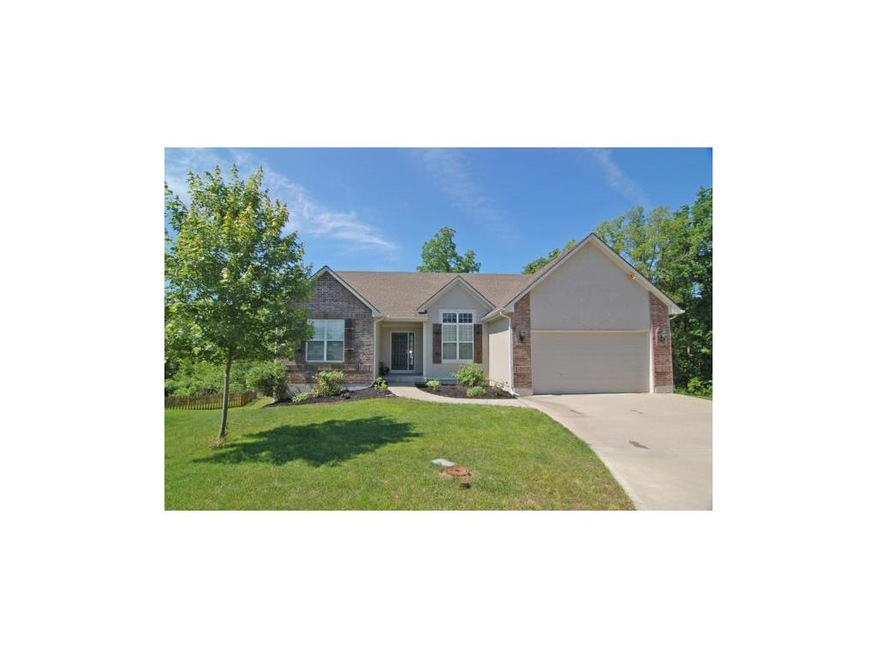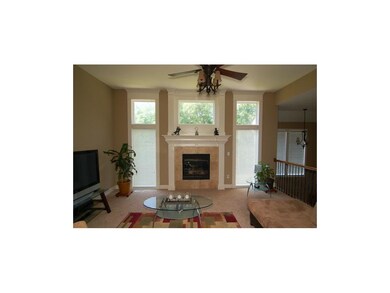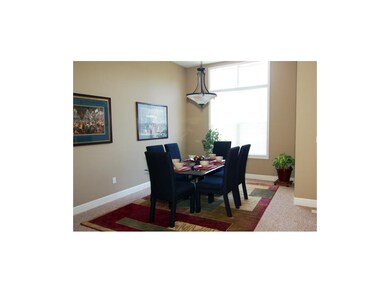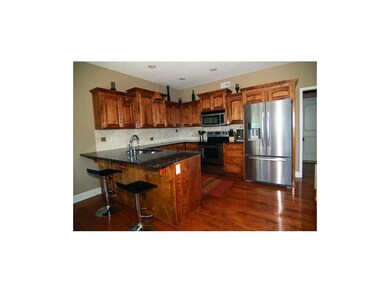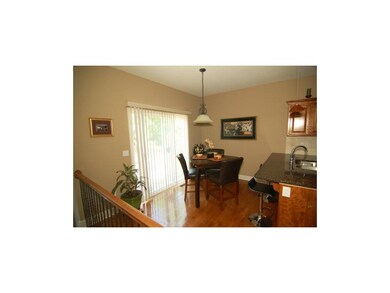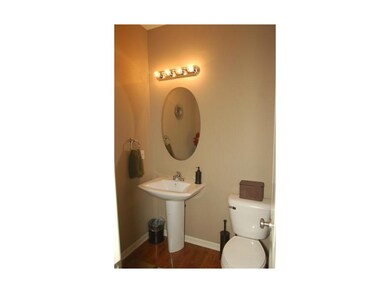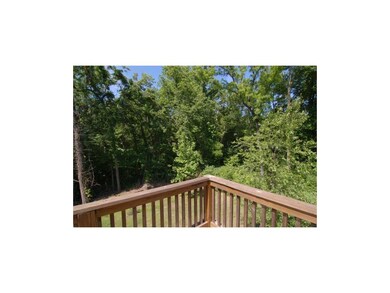
1031 N Hanover Ct Independence, MO 64056
Ripley NeighborhoodAbout This Home
As of December 2016What a beauty! This reverse 1.5 story home is in mint condition and loaded with upgrades. Granite counters, stainless appliances, high end lighting, metal spindels, terrazo flooring, finished walk out lower level, taller dark stained cabinets, hardwoods, upper deck, spa tub, sprinklers and looks to wooded area. Can you think of anything more? OH yes, end of cul de sac, high ceilings, frieze carpet, newer appliances...wow. HOA fees not in effect yet.
Last Agent to Sell the Property
Jeffrey McAlister
RE/MAX Metropolitan License #2005002333 Listed on: 05/20/2012
Home Details
Home Type
Single Family
Est. Annual Taxes
$4,760
Year Built
2007
Lot Details
0
HOA Fees
$8 per month
Parking
2
Listing Details
- Property Type: Residential
- Property Sub Type: Single Family
- Age Description: 3-5 Years
- Legal Description: LOT 15
- Year Built: 2007
- Architectural Style: Traditional
- Dining Area Features: Country Kitchen, Formal
- Down Payment Deprecated: Yes
- Exclude From Reports: No
- Fireplaces: 1
- Floor Plan Features: Reverse 1.5 Story
- Internet Address Display: Yes
- Internet Automated Valuation Dis: No
- Internet Consumer Comment: No
- Internet Entire Listing Display: Yes
- List Agent Full Name: Jeffrey McAlister
- List Office Mls Id: RMX 82
- List Office Name: RE/MAX Metropolitan
- List Office Phone: 816-444-7900
- Maintenance Provided: No
- Mls Status: Sold
- Other Equipment: Back Flow Device, Fireplace Equip, Satellite Dish
- Other Room Features: Family Room, Main Floor Master
- Special Documents Required: No
- Tax Total Amount: 2800
- Value Range Pricing: No
- Special Features: None
Interior Features
- Interior Amenities: Ceiling Fan(s), Kitchen Island
- Fireplace Features: Living Room
- Basement: Concrete, Finished, Walk Out
- Appliances: Dishwasher, Disposal, Dryer, Hood/Fan, Microwave, Washer
- Basement: Yes
- Fireplace: Yes
- Flooring: Carpeted Floors, Wood Floors
- Laundry Features: Main Level
Beds/Baths
- Full Bathrooms: 2
- Half Bathrooms: 1
- Bedrooms: 3
Exterior Features
- Exclusions: No
- Roof: Composition
- Construction Materials: Frame
- Patio And Porch Features: Deck, Patio
Garage/Parking
- Garage Spaces: 2
- Garage: Yes
- Parking Features: Attached, Gar Door Opener, Garage Faces Front
Utilities
- Cooling: Central Electric
- Heating: Central Electric
- Sewer: City/Public
- Cooling: Yes
- Security Features: Smoke Detector
- Water Source: City/Public
Condo/Co-op/Association
- Association Fee: 100
- Association Fee Frequency: Annually
Schools
- School District: Fort Osage
- Elementary School: Cler-Mont
- Middle School: Fire Prairie
- High School: Fort Osage
- Middle/Junior School: Fire Prairie
Lot Info
- In Floodplain: No
- Lot Features: Cul-De-Sac, Sprinkler-In Ground
- Parcel Number: 16-620-06-53-00-0-00-000
- Property Attached: No
- Subdivision Name: Timber Creek Ranch
Tax Info
- Tax Abatement: No
- Tax Annual Amount: 2800.00
MLS Schools
- Elementary School: Cler-Mont
- School District: Fort Osage
- High School: Fort Osage
Ownership History
Purchase Details
Home Financials for this Owner
Home Financials are based on the most recent Mortgage that was taken out on this home.Purchase Details
Home Financials for this Owner
Home Financials are based on the most recent Mortgage that was taken out on this home.Purchase Details
Home Financials for this Owner
Home Financials are based on the most recent Mortgage that was taken out on this home.Purchase Details
Home Financials for this Owner
Home Financials are based on the most recent Mortgage that was taken out on this home.Purchase Details
Purchase Details
Home Financials for this Owner
Home Financials are based on the most recent Mortgage that was taken out on this home.Purchase Details
Home Financials for this Owner
Home Financials are based on the most recent Mortgage that was taken out on this home.Similar Homes in Independence, MO
Home Values in the Area
Average Home Value in this Area
Purchase History
| Date | Type | Sale Price | Title Company |
|---|---|---|---|
| Interfamily Deed Transfer | -- | None Available | |
| Warranty Deed | -- | Chicago Title | |
| Warranty Deed | -- | Continental Title | |
| Special Warranty Deed | -- | Continental Title | |
| Trustee Deed | $184,334 | None Available | |
| Warranty Deed | -- | Kansas City Title | |
| Warranty Deed | -- | First American Title Ins Co |
Mortgage History
| Date | Status | Loan Amount | Loan Type |
|---|---|---|---|
| Open | $207,600 | New Conventional | |
| Closed | $209,000 | New Conventional | |
| Previous Owner | $193,853 | FHA | |
| Previous Owner | $165,202 | FHA | |
| Previous Owner | $191,120 | New Conventional | |
| Previous Owner | $32,000 | Stand Alone Second | |
| Previous Owner | $195,000 | Construction |
Property History
| Date | Event | Price | Change | Sq Ft Price |
|---|---|---|---|---|
| 12/15/2016 12/15/16 | Sold | -- | -- | -- |
| 11/14/2016 11/14/16 | Pending | -- | -- | -- |
| 11/07/2016 11/07/16 | For Sale | $220,000 | +2.3% | -- |
| 11/30/2012 11/30/12 | Sold | -- | -- | -- |
| 10/27/2012 10/27/12 | Pending | -- | -- | -- |
| 05/22/2012 05/22/12 | For Sale | $215,000 | -- | -- |
Tax History Compared to Growth
Tax History
| Year | Tax Paid | Tax Assessment Tax Assessment Total Assessment is a certain percentage of the fair market value that is determined by local assessors to be the total taxable value of land and additions on the property. | Land | Improvement |
|---|---|---|---|---|
| 2024 | $4,760 | $60,230 | $7,163 | $53,067 |
| 2023 | $4,760 | $60,230 | $7,163 | $53,067 |
| 2022 | $3,936 | $47,310 | $5,764 | $41,546 |
| 2021 | $3,934 | $47,310 | $5,764 | $41,546 |
| 2020 | $3,796 | $45,021 | $5,764 | $39,257 |
| 2019 | $3,759 | $45,021 | $5,764 | $39,257 |
| 2018 | $1,724,915 | $39,183 | $5,017 | $34,166 |
| 2017 | $2,970 | $39,183 | $5,017 | $34,166 |
| 2016 | $2,970 | $38,589 | $6,593 | $31,996 |
| 2014 | $2,646 | $34,200 | $7,089 | $27,111 |
Agents Affiliated with this Home
-

Seller's Agent in 2016
David Bryan
Keller Williams Platinum Prtnr
(816) 914-5197
18 Total Sales
-
t
Seller Co-Listing Agent in 2016
teresa bryan
Keller Williams Platinum Prtnr
13 Total Sales
-

Buyer's Agent in 2016
Angie Ripley
Engel & Volkers Kansas City
(816) 665-4228
3 in this area
250 Total Sales
-
J
Seller's Agent in 2012
Jeffrey McAlister
RE/MAX Metropolitan
-

Buyer's Agent in 2012
Tonya Parker
United Real Estate Kansas City
(816) 820-3201
51 Total Sales
Map
Source: Heartland MLS
MLS Number: 1780998
APN: 16-620-06-53-00-0-00-000
- 1128 N Old Mill Rd
- 19708 E 11th Terrace N
- 1312 N Holland Dr
- 1308 N Holland Dr
- 0 Jones Rd
- 717 N Cloverdale Ave
- 19420 E 13th St N
- 19707 E 14th St N
- 20102 E 14th St N
- 1401 N Powell Rd
- 847 N Aztec Dr
- 19400 E 13th St N
- 19706 E 14th St N
- 0 Tbd Rd Unit HMS2511302
- 19704 E 14th Terrace N
- 1328 N Holland Ct
- 1320 N Holland Ct
- 1316 N Holland Ct
- 1304 N Holland Ct
- 1337 N Holland Ct
