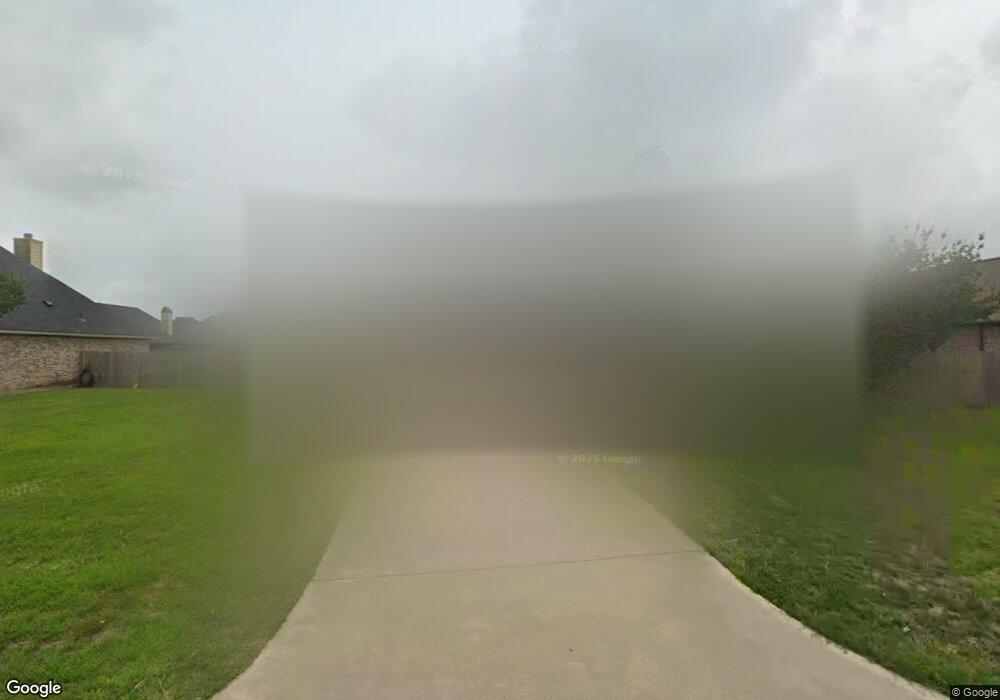
1031 N Worthington Dr Lake Charles, LA 70605
Highlights
- Newly Remodeled
- French Architecture
- Wood Flooring
- A.A. Nelson Elementary School Rated A-
- Cathedral Ceiling
- Covered patio or porch
About This Home
As of March 2017BEAUTIFUL NEW FOUR BEDROOM, TWO BATH HOME FEATURING A GRAND ENTRYWAY, CATHEDRAL CEILING IN THE LIVING ROOM, FIREPLACE AND WOOD FLOORING THROUGHOUT. THE LARGE KITCHEN HAS ANTIQUE STAINED MAPLE CABINETRY, STAINLESS STEEL APPLIANCES, GRANITE COUNTERTOPS AND TUMBLED MARBLE BACKSPLASH. MASTER BATH HAS DOUBLE VANITIES, JET TUB AND SEPARATE SHOWER. SELLER HAS ADDED A PRIVACY FENCE! ALL MEASUREMENTS ARE M/L. FLOOD ZONE "X". ANNUAL HOA DUES FOR COMMON AREAS
Last Agent to Sell the Property
LISA PRIOLA
Bricks & Mortar- Real Estate License #70721 Listed on: 04/10/2012
Last Buyer's Agent
JULIE DORE
Latter & Blum Compass-LC License #99563999
Home Details
Home Type
- Single Family
Est. Annual Taxes
- $2,268
Year Built
- Built in 2012 | Newly Remodeled
Lot Details
- 0.3 Acre Lot
- Rectangular Lot
Home Design
- French Architecture
- Brick Exterior Construction
- Slab Foundation
- Shingle Roof
- Vinyl Siding
Interior Spaces
- 2,316 Sq Ft Home
- 1-Story Property
- Cathedral Ceiling
- Gas Fireplace
- Washer Hookup
Kitchen
- Oven or Range
- Dishwasher
Flooring
- Wood
- Tile
Bedrooms and Bathrooms
- 4 Bedrooms
- 2 Full Bathrooms
- Spa Bath
Parking
- 2 Car Garage
- Attached Carport
Schools
- Nelson Elementary School
- Barbe High School
Additional Features
- Covered patio or porch
- Central Heating and Cooling System
Community Details
- Property has a Home Owners Association
- Built by QUALITY
- Windsor Court Subdivision
Listing and Financial Details
- Tax Lot 143
Ownership History
Purchase Details
Home Financials for this Owner
Home Financials are based on the most recent Mortgage that was taken out on this home.Purchase Details
Home Financials for this Owner
Home Financials are based on the most recent Mortgage that was taken out on this home.Similar Homes in Lake Charles, LA
Home Values in the Area
Average Home Value in this Area
Purchase History
| Date | Type | Sale Price | Title Company |
|---|---|---|---|
| Cash Sale Deed | $321,000 | None Available | |
| Deed | $312,000 | Elite Title Ins Agency |
Mortgage History
| Date | Status | Loan Amount | Loan Type |
|---|---|---|---|
| Open | $272,850 | New Conventional | |
| Previous Owner | $322,296 | Unknown | |
| Previous Owner | $177,050 | Unknown | |
| Previous Owner | $177,050 | Unknown |
Property History
| Date | Event | Price | Change | Sq Ft Price |
|---|---|---|---|---|
| 03/14/2017 03/14/17 | Sold | -- | -- | -- |
| 12/20/2016 12/20/16 | Pending | -- | -- | -- |
| 04/12/2016 04/12/16 | For Sale | $349,900 | +11.1% | $151 / Sq Ft |
| 12/27/2012 12/27/12 | Sold | -- | -- | -- |
| 11/08/2012 11/08/12 | Pending | -- | -- | -- |
| 04/10/2012 04/10/12 | For Sale | $315,000 | -- | $136 / Sq Ft |
Tax History Compared to Growth
Tax History
| Year | Tax Paid | Tax Assessment Tax Assessment Total Assessment is a certain percentage of the fair market value that is determined by local assessors to be the total taxable value of land and additions on the property. | Land | Improvement |
|---|---|---|---|---|
| 2024 | $2,268 | $29,980 | $5,350 | $24,630 |
| 2023 | $2,268 | $29,980 | $5,350 | $24,630 |
| 2022 | $1,406 | $20,870 | $5,350 | $15,520 |
| 2021 | $1,119 | $20,870 | $5,350 | $15,520 |
| 2020 | $2,632 | $27,310 | $5,140 | $22,170 |
| 2019 | $2,854 | $29,580 | $4,950 | $24,630 |
| 2018 | $2,250 | $29,580 | $4,950 | $24,630 |
| 2017 | $2,881 | $29,580 | $4,950 | $24,630 |
| 2016 | $541 | $29,580 | $4,950 | $24,630 |
| 2015 | $541 | $29,580 | $4,950 | $24,630 |
Agents Affiliated with this Home
-
K
Seller's Agent in 2017
KAREN DAVIS
Bessette Realty, Inc.
-

Buyer's Agent in 2017
Scott Moffett
Moffett Realty, LLC
(337) 540-3498
136 Total Sales
-

Buyer Co-Listing Agent in 2017
Taylor Gagneaux
Epique Inc
(337) 499-8551
127 Total Sales
-
L
Seller's Agent in 2012
LISA PRIOLA
Bricks & Mortar- Real Estate
-
J
Buyer's Agent in 2012
JULIE DORE
Latter & Blum Compass-LC
Map
Source: Greater Southern MLS
MLS Number: 120486
APN: 01365274BZ
- 1023 N Worthington Dr
- 5122 W Worthington Dr
- 0 TBD N Worthington Dr
- 1550 Lacadie Dr Unit 21
- 1550 Lacadie Dr Unit 6
- 1550 Lacadie Dr Unit 11
- 1550 Lacadie Dr Unit 14
- 1543 Tuscany
- 820 Lakeridge Ln
- 1679 N Crestview Dr
- 1709 Fox Run Dr
- 629 Becky Ln
- 339 Heather St
- 144 Mallard St
- 335 Heather St
- 4718 Sale Ln
- 313 Hampton Ct
- 732 Dianne Ln
- 1807 Fox Run Dr
- 1718 N Tallowood Dr
