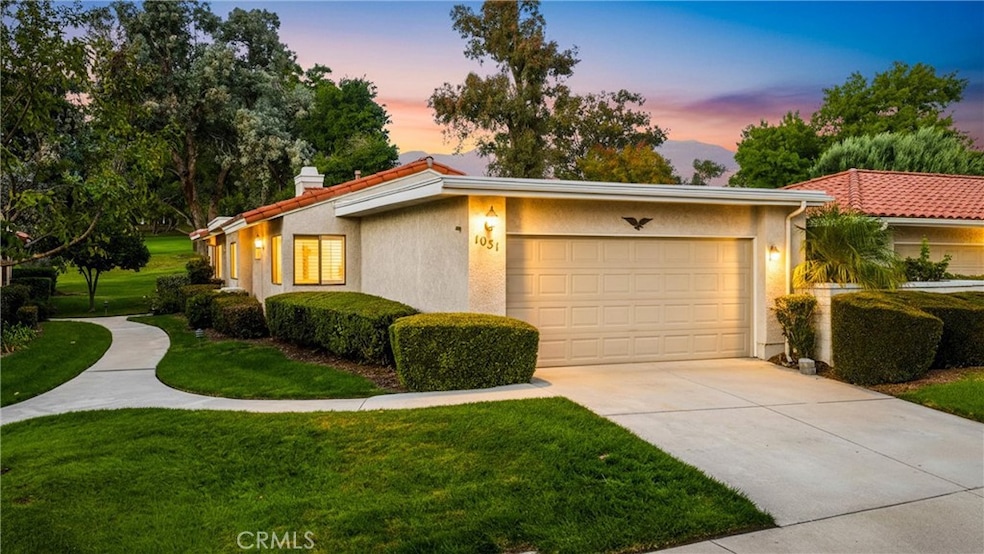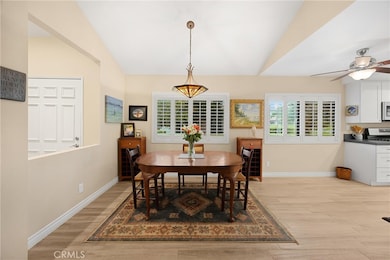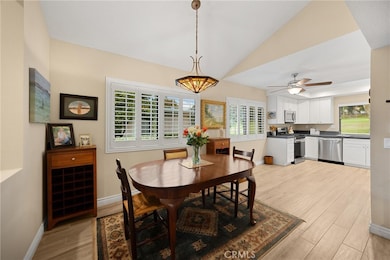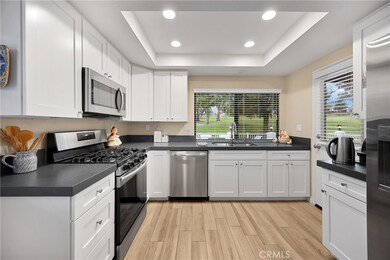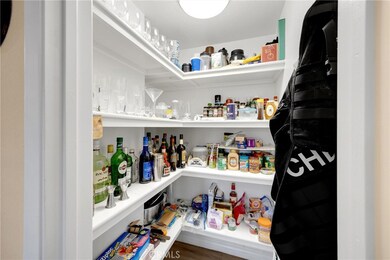1031 Pebble Beach Dr Upland, CA 91784
Estimated payment $5,237/month
Highlights
- Golf Course Community
- In Ground Pool
- Primary Bedroom Suite
- Upland High School Rated A-
- No Units Above
- Gated Community
About This Home
Stunning Golf Course Home at Upland Hills Country Club. Beautifully remodeled approximately seven years ago by a custom home builder, this exceptional residence blends modern style with warm, open-concept living. Situated in a prime location within Upland Hills Country Club, the home enjoys peaceful surroundings and a rare position that avoids direct golf-ball activity while still offering sweeping views of the course. Step inside to an inviting layout where walls were thoughtfully removed and reconfigured to maximize natural light, enhance flow, and capture the lush fairway scenery. The study/third bedroom was opened to create an expansive feel and provide additional sightlines to the outdoors. The completely redesigned chef’s kitchen features white shaker cabinetry, stainless steel appliances, quartz countertops, and a walk-in pantry. A removed wall now connects the kitchen seamlessly to the dining area, offering generous space for entertaining and large gatherings—all while enjoying golf course views. The living room impresses with vaulted ceilings and wall-to-wall sliding doors that frame the picturesque landscape and open to the spacious patio. Wood-grain tile flooring flows throughout the home, with carpet in the master and secondary bedrooms for added comfort. Textured ceilings add a modern touch. Both bathrooms have been tastefully upgraded with newer cabinetry, quartz countertops, and stylish fixtures. All bedrooms include plantation shutters, mirrored wardrobe doors, and ceiling fans. The secondary bedroom also features a convenient built-in Murphy bed, making it ideal for guests or a flexible workspace. The expansive patio offers ample room for outdoor living and dining areas—perfect for relaxing while taking in the serene golf course views. The garage provides approximately 15 feet of built-in shelving, durable epoxy flooring, and dedicated golf-cart parking. A rare combination of thoughtful design, high-quality upgrades, and a premier golf course setting—this home is the one you’ve been waiting for.
Listing Agent
Century 21 Masters Brokerage Phone: 909-560-4712 License #00642597 Listed on: 11/21/2025

Property Details
Home Type
- Condominium
Est. Annual Taxes
- $7,248
Year Built
- Built in 1982 | Remodeled
Lot Details
- Property fronts a private road
- No Units Above
- No Units Located Below
- 1 Common Wall
- South Facing Home
HOA Fees
Parking
- 2 Car Attached Garage
- Parking Available
- Front Facing Garage
- Automatic Gate
- Golf Cart Garage
- Controlled Entrance
Property Views
- Golf Course
- Mountain
Home Design
- Entry on the 1st floor
- Turnkey
- Planned Development
- Slab Foundation
- Frame Construction
- Tile Roof
- Stucco
Interior Spaces
- 1,575 Sq Ft Home
- 1-Story Property
- Open Floorplan
- Ceiling Fan
- Recessed Lighting
- Plantation Shutters
- Sliding Doors
- Panel Doors
- Entrance Foyer
- Living Room
- Dining Room
Kitchen
- Walk-In Pantry
- Gas Range
- Microwave
- Dishwasher
- Quartz Countertops
Bedrooms and Bathrooms
- 3 Main Level Bedrooms
- Primary Bedroom Suite
- Mirrored Closets Doors
- 2 Full Bathrooms
- Quartz Bathroom Countertops
- Dual Vanity Sinks in Primary Bathroom
- Bathtub
- Walk-in Shower
- Exhaust Fan In Bathroom
Laundry
- Laundry Room
- Dryer
- Washer
Pool
- In Ground Pool
- Heated Spa
Schools
- Upland High School
Additional Features
- Covered Patio or Porch
- Suburban Location
- Central Heating and Cooling System
Listing and Financial Details
- Tax Lot 2
- Tax Tract Number 116302
- Assessor Parcel Number 1044511600000
- $592 per year additional tax assessments
- Seller Considering Concessions
Community Details
Overview
- 270 Units
- Upland Hills CC Association, Phone Number (909) 399-3103
- Jla Association, Phone Number (951) 784-0999
- Cms HOA
- Maintained Community
- Foothills
- Valley
Amenities
- Picnic Area
Recreation
- Golf Course Community
- Community Pool
- Community Spa
- Hiking Trails
Pet Policy
- Pets Allowed
Security
- Resident Manager or Management On Site
- Controlled Access
- Gated Community
Map
Home Values in the Area
Average Home Value in this Area
Tax History
| Year | Tax Paid | Tax Assessment Tax Assessment Total Assessment is a certain percentage of the fair market value that is determined by local assessors to be the total taxable value of land and additions on the property. | Land | Improvement |
|---|---|---|---|---|
| 2025 | $7,248 | $686,044 | $240,116 | $445,928 |
| 2024 | $7,248 | $672,592 | $235,408 | $437,184 |
| 2023 | $7,139 | $659,404 | $230,792 | $428,612 |
| 2022 | $6,984 | $646,475 | $226,267 | $420,208 |
| 2021 | $6,977 | $633,799 | $221,830 | $411,969 |
| 2020 | $6,786 | $627,300 | $219,555 | $407,745 |
| 2019 | $6,762 | $615,000 | $215,250 | $399,750 |
| 2018 | $5,174 | $464,100 | $162,435 | $301,665 |
| 2017 | $4,158 | $373,783 | $154,852 | $218,931 |
| 2016 | $3,956 | $366,454 | $151,816 | $214,638 |
| 2015 | $3,866 | $360,950 | $149,536 | $211,414 |
| 2014 | $3,481 | $327,000 | $114,000 | $213,000 |
Property History
| Date | Event | Price | List to Sale | Price per Sq Ft | Prior Sale |
|---|---|---|---|---|---|
| 11/21/2025 11/21/25 | For Sale | $778,000 | +26.5% | $494 / Sq Ft | |
| 08/14/2018 08/14/18 | Sold | $615,000 | 0.0% | $390 / Sq Ft | View Prior Sale |
| 08/14/2018 08/14/18 | Pending | -- | -- | -- | |
| 08/14/2018 08/14/18 | For Sale | $615,000 | +35.2% | $390 / Sq Ft | |
| 03/29/2017 03/29/17 | Sold | $455,000 | +3.4% | $289 / Sq Ft | View Prior Sale |
| 03/20/2017 03/20/17 | Pending | -- | -- | -- | |
| 03/03/2017 03/03/17 | For Sale | $439,900 | 0.0% | $279 / Sq Ft | |
| 07/01/2013 07/01/13 | Rented | $2,000 | 0.0% | -- | |
| 06/24/2013 06/24/13 | Under Contract | -- | -- | -- | |
| 05/29/2013 05/29/13 | For Rent | $2,000 | 0.0% | -- | |
| 04/01/2012 04/01/12 | Rented | $2,000 | 0.0% | -- | |
| 03/28/2012 03/28/12 | Under Contract | -- | -- | -- | |
| 02/28/2012 02/28/12 | For Rent | $2,000 | -- | -- |
Purchase History
| Date | Type | Sale Price | Title Company |
|---|---|---|---|
| Grant Deed | $615,000 | Stewart Title | |
| Grant Deed | $455,000 | Title 365 | |
| Grant Deed | $58,000 | None Available | |
| Interfamily Deed Transfer | -- | None Available | |
| Interfamily Deed Transfer | -- | None Available |
Mortgage History
| Date | Status | Loan Amount | Loan Type |
|---|---|---|---|
| Previous Owner | $492,000 | Adjustable Rate Mortgage/ARM |
Source: California Regional Multiple Listing Service (CRMLS)
MLS Number: CV25262029
APN: 1044-511-60
- 1060 Pebble Beach Dr Unit 58
- 945 Pebble Beach Dr
- 1613 Masters Dr
- 728 Pebble Beach Dr
- 1315 Tyler Ln
- 1631 Palmer Ct
- 1248 Leggio Ln
- 1244 Winged Foot Dr Unit 24
- 1373 Upland Hills Dr N Unit 169
- 1796 Sunnybrook Ave
- 1476 Fernando Ave
- 1405 E 15th St
- 1267 Kendra Ln
- 1477 Winston Ct
- 1737 Partridge Ave
- 1382 Crawford Ave
- 322 E 19th St
- 1844 N 1st Ave
- 1708 Old Baldy Way
- 1784 Pinnacle Way
- 1228 Scenic View St
- 1311 Cole Ln
- 712 Highline Way
- 1162 E 19th St
- 1501 Golf Club Dr
- 1397 N 3rd Ave
- 597 E 13th St
- 1353 N Toledo Way
- 7454 Napa Ct
- 8777 Lomita Dr Unit B
- 855 N Campus Ave
- 657 W 14th St
- 808 N 10th Ave
- 818 N Campus Ave
- 683 Pacific Ct
- 1413 San Bernardino Rd
- 681 Kenwood St Unit 681
- 855 N 3rd Ave
- 8315 Gabrielino Ct
- 8329 Gabrielino Ct
