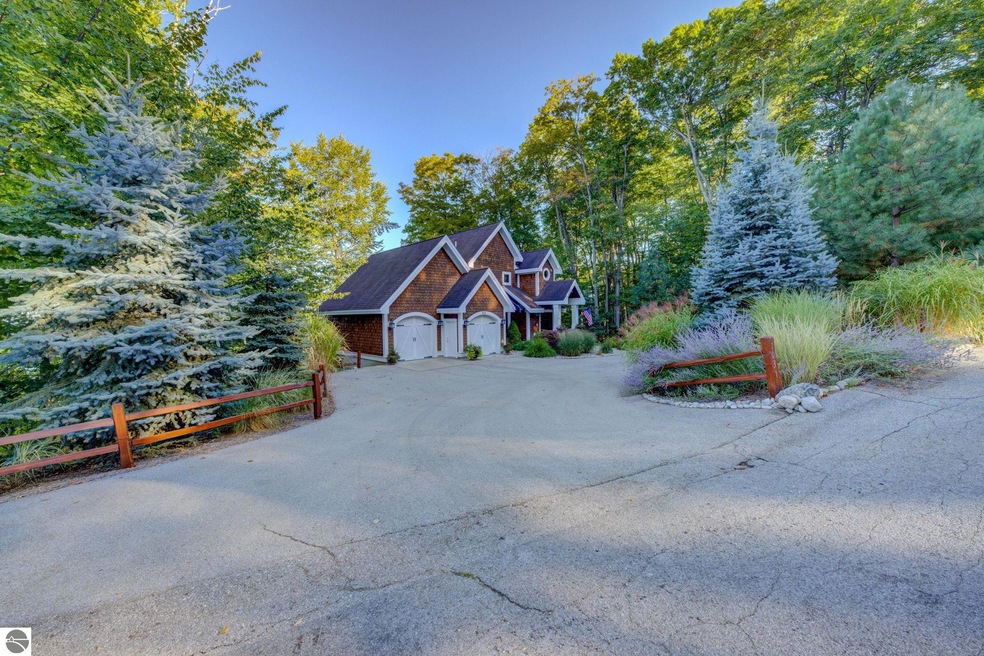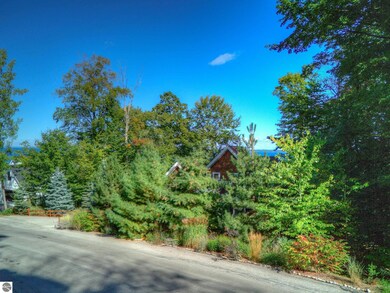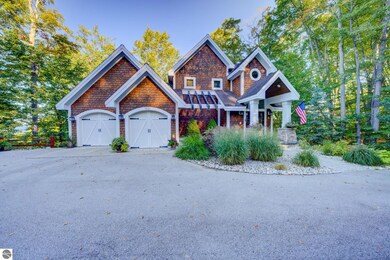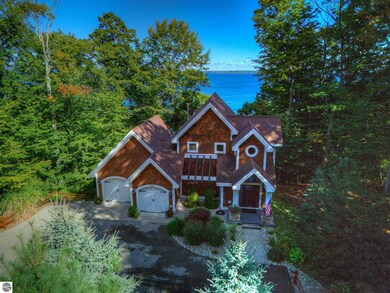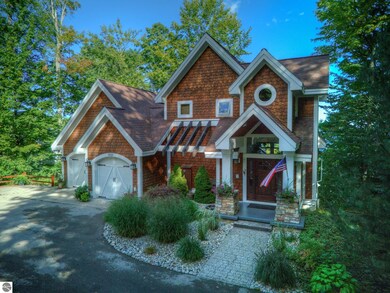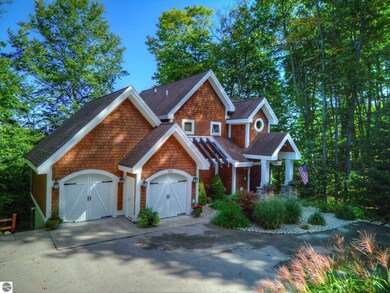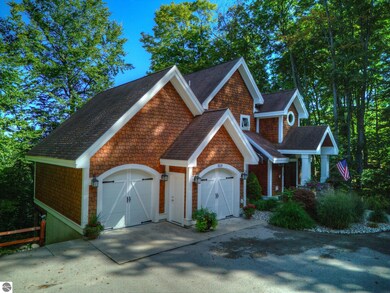
1031 S Bay View Trail Suttons Bay, MI 49682
Highlights
- Deeded Waterfront Access Rights
- Bay View
- Deck
- 182 Feet of Waterfront
- Lake Privileges
- Wooded Lot
About This Home
As of November 2024Finally! As rare as hen's teeth. On an elevated wooded hilltop in the exclusive coveted enclave of Stony Point Suttons Bay nestles the gorgeous and well known 'Gingerbread house'. This six gabled show piece offers spacious and stunning views of the majestic West arm of The Grand Traverse Bay. 182 feet of shared nearby beach frontage awaits you! Be enchanted by gorgeous landscaping. Be entertained and amused by abundant wildlife romping in the surrounding sanctuary towering trees and dense greenery. Ignite the fireplaces and nestle into your own paradise. Commercial appliances in kitchen. Newly installed appliances. Individual heating on each floor. Lodge-like woodwork. Roaring vaulted ceilings. Walls of glass across the back beckons in nature - for true glamourous and Up North living.
Last Agent to Sell the Property
Five Star Real Estate - Front St TC License #6501397173 Listed on: 09/30/2024
Home Details
Home Type
- Single Family
Est. Annual Taxes
- $5,601
Year Built
- Built in 2005
Lot Details
- 0.49 Acre Lot
- 182 Feet of Waterfront
- Landscaped
- Sloped Lot
- Wooded Lot
- The community has rules related to zoning restrictions
Parking
- 2 Car Attached Garage
Home Design
- Block Foundation
- Fire Rated Drywall
- Frame Construction
- Asphalt Roof
- Wood Siding
Interior Spaces
- 2,768 Sq Ft Home
- 2-Story Property
- Bookcases
- Beamed Ceilings
- Cathedral Ceiling
- Gas Fireplace
- Bay Window
- Mud Room
- Entrance Foyer
- Den
- Bay Views
Kitchen
- Oven or Range
- Recirculated Exhaust Fan
- Microwave
- Dishwasher
- Granite Countertops
- Disposal
Bedrooms and Bathrooms
- 2 Bedrooms
- Primary Bedroom on Main
- Walk-In Closet
- Jetted Tub in Primary Bathroom
Laundry
- Dryer
- Washer
Basement
- Walk-Out Basement
- Basement Fills Entire Space Under The House
Outdoor Features
- Deeded Waterfront Access Rights
- Lake Privileges
- Deck
Location
- Mineral Rights
- Property is near a Great Lake
Utilities
- Forced Air Heating and Cooling System
- Humidifier
- Well
- Natural Gas Water Heater
- Water Softener is Owned
- Cable TV Available
Community Details
- Nabawnaga Shores Community
Ownership History
Purchase Details
Home Financials for this Owner
Home Financials are based on the most recent Mortgage that was taken out on this home.Purchase Details
Similar Homes in Suttons Bay, MI
Home Values in the Area
Average Home Value in this Area
Purchase History
| Date | Type | Sale Price | Title Company |
|---|---|---|---|
| Warranty Deed | $1,100,000 | -- | |
| Deed | $60,000 | -- |
Property History
| Date | Event | Price | Change | Sq Ft Price |
|---|---|---|---|---|
| 11/25/2024 11/25/24 | Sold | $1,100,000 | 0.0% | $397 / Sq Ft |
| 09/30/2024 09/30/24 | For Sale | $1,100,000 | +192.9% | $397 / Sq Ft |
| 09/04/2013 09/04/13 | Sold | $375,500 | -8.6% | $138 / Sq Ft |
| 07/30/2013 07/30/13 | Pending | -- | -- | -- |
| 03/26/2013 03/26/13 | For Sale | $411,000 | -- | $151 / Sq Ft |
Tax History Compared to Growth
Tax History
| Year | Tax Paid | Tax Assessment Tax Assessment Total Assessment is a certain percentage of the fair market value that is determined by local assessors to be the total taxable value of land and additions on the property. | Land | Improvement |
|---|---|---|---|---|
| 2025 | $5,601 | $590,510 | $0 | $0 |
| 2024 | $3,975 | $323,120 | $0 | $0 |
| 2023 | $3,777 | $264,210 | $0 | $0 |
| 2022 | $5,157 | $266,860 | $0 | $0 |
| 2021 | $5,014 | $271,950 | $0 | $0 |
| 2020 | $4,991 | $282,580 | $0 | $0 |
| 2019 | $4,574 | $263,800 | $0 | $0 |
| 2018 | -- | $234,310 | $0 | $0 |
| 2017 | -- | $245,360 | $0 | $0 |
| 2016 | -- | $231,580 | $0 | $0 |
| 2015 | -- | $230,730 | $0 | $0 |
| 2014 | -- | $224,740 | $0 | $0 |
Agents Affiliated with this Home
-
Jeannie Aldrich
J
Seller's Agent in 2024
Jeannie Aldrich
Five Star Real Estate - Front St TC
(310) 560-6340
17 Total Sales
-
Karlie Acton
K
Buyer's Agent in 2024
Karlie Acton
RE/MAX Michigan
(231) 499-7633
19 Total Sales
-
Carole Higgins

Seller's Agent in 2013
Carole Higgins
Cygnus Real Estate
(231) 633-2577
24 Total Sales
Map
Source: Northern Great Lakes REALTORS® MLS
MLS Number: 1927677
APN: 011-520-074-00
- 1109 S Nanagosa Trail
- 12090 E Old Orchard Trail
- 1451 S Bay View Trail
- 11964 E Shaker Trail
- 1551 S Donnybrook Rd
- 00 Sugar Maple Ct Unit 15
- 1501 S Montmorency Ln
- 1474 Montmorency Ln
- 0 Blossom Ln Unit 19
- 1722 S Cherry Blossom Ln
- Lot 21 S Walden Ct Unit 21
- (Lot 17) 1884 S Walden Ct
- (Lot 18) S Walden Ct
- 12060 E Spinnaker Ln
- 91 S Nanagosa Trail
- 400 S Stony Point Rd
- 00 Lovers Ln
- 0 S Donnybrook Rd Unit 4 1921928
- 0000 E Lover's Ln
- 11189 E Meadow View Dr Unit 11
