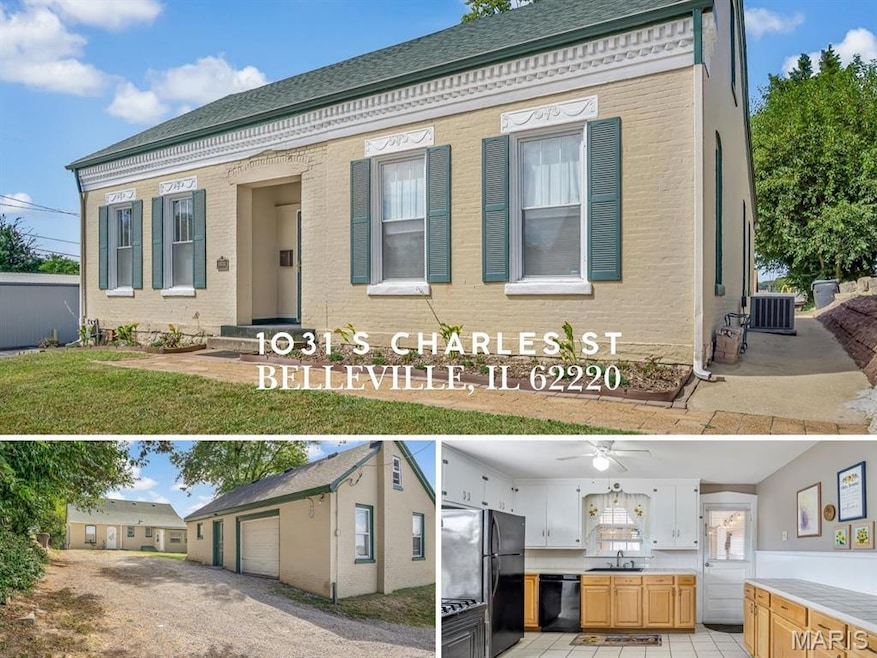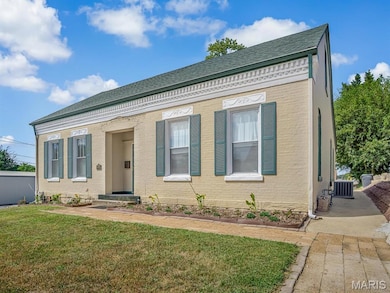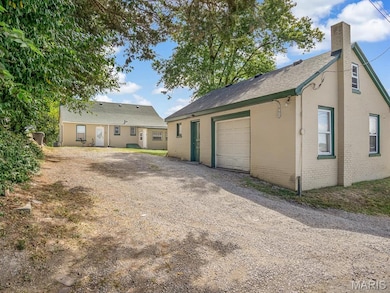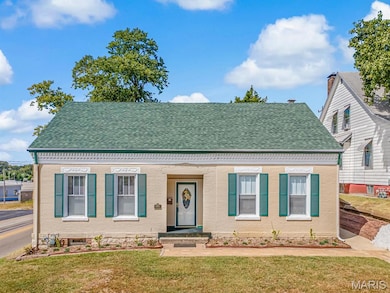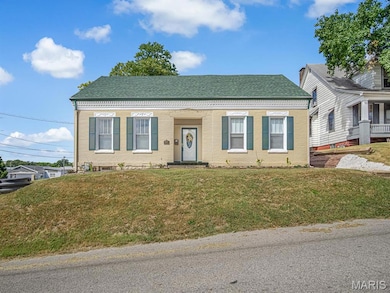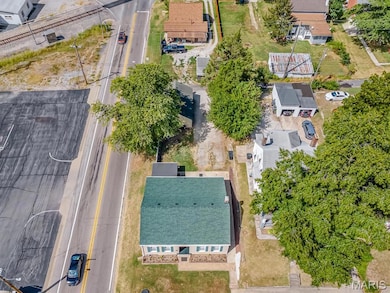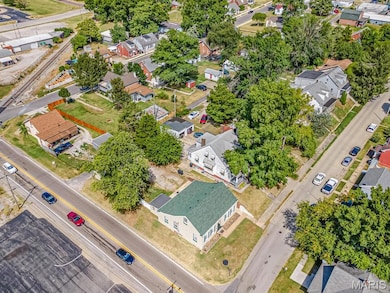1031 S Charles St Belleville, IL 62220
Estimated payment $1,179/month
Highlights
- Property is near a park
- Corner Lot
- Mud Room
- Sun or Florida Room
- High Ceiling
- No HOA
About This Home
Step into this beautifully updated, four-bedroom, two-bath brick home. It has passed occupancy code and is ready for you to move in! Located near Highway 15, Laderman Park, and downtown Belleville, this historic home offers a surprising amount of space. The main level includes two bedrooms, two full bathrooms, a large laundry/mud room, a kitchen, a dining room, a living room, and an entry foyer. You'll love the delightful sunroom, which is perfect for relaxing with a cup of coffee. The two remaining bedrooms are on the upper level. The kitchen is equipped with all appliances and features ample counter space and a walk-in pantry. Outside, you'll find an oversized one-car garage (30'x22') with 220-volt power, accessible via the alley, and a large six-car driveway. Many recent improvements have been made to the home, including updated plumbing and electrical systems, new exhaust fans and lighting in both bathrooms, and professional duct cleaning. The roof and HVAC system were both replaced in 2018. The home also comes with a lifetime warranty on the newly installed Leaf Filter gutter guards. Listing broker has attempted to offer accurate data & info is deemed reliable but not guaranteed. Square footage may not be accurate. Buyers & agents are responsible for verifying accuracy.
Home Details
Home Type
- Single Family
Est. Annual Taxes
- $3,407
Year Built
- Built in 1861 | Remodeled
Lot Details
- 6,534 Sq Ft Lot
- Partially Fenced Property
- Corner Lot
- Historic Home
Parking
- 1 Car Detached Garage
- Alley Access
- Driveway
Home Design
- Brick Exterior Construction
- Combination Foundation
- Architectural Shingle Roof
Interior Spaces
- 2,520 Sq Ft Home
- 1.5-Story Property
- High Ceiling
- Ceiling Fan
- Panel Doors
- Mud Room
- Entrance Foyer
- Living Room
- Formal Dining Room
- Sun or Florida Room
- Basement
- Basement Cellar
Kitchen
- Walk-In Pantry
- Free-Standing Gas Range
- Dishwasher
- Tile Countertops
- Disposal
Flooring
- Carpet
- Ceramic Tile
- Luxury Vinyl Plank Tile
- Luxury Vinyl Tile
Bedrooms and Bathrooms
- 4 Bedrooms
- 2 Full Bathrooms
Laundry
- Laundry Room
- Laundry on main level
- Washer and Dryer
Outdoor Features
- Patio
- Front Porch
Location
- Property is near a park
- Property is near public transit
- City Lot
Schools
- Belleville Dist 118 Elementary And Middle School
- Belleville High School-East
Utilities
- Multiple cooling system units
- Forced Air Heating and Cooling System
- Dehumidifier
- Space Heater
- Heating System Uses Natural Gas
- Natural Gas Connected
- Gas Water Heater
- Cable TV Available
Community Details
- No Home Owners Association
Listing and Financial Details
- Assessor Parcel Number 08-27.0-310-024
Map
Home Values in the Area
Average Home Value in this Area
Tax History
| Year | Tax Paid | Tax Assessment Tax Assessment Total Assessment is a certain percentage of the fair market value that is determined by local assessors to be the total taxable value of land and additions on the property. | Land | Improvement |
|---|---|---|---|---|
| 2024 | $3,407 | $49,746 | $4,076 | $45,670 |
| 2023 | $3,757 | $44,296 | $3,994 | $40,302 |
| 2022 | $3,817 | $39,878 | $3,597 | $36,281 |
| 2021 | $0 | $104 | $52 | $52 |
| 2020 | $3,573 | $34,862 | $3,144 | $31,718 |
| 2019 | $3,669 | $35,420 | $3,149 | $32,271 |
| 2018 | $3,588 | $34,654 | $3,081 | $31,573 |
| 2017 | $3,560 | $34,410 | $3,059 | $31,351 |
| 2016 | $3,515 | $33,679 | $2,994 | $30,685 |
| 2014 | $3,057 | $33,065 | $11,780 | $21,285 |
| 2013 | $3,454 | $33,537 | $11,948 | $21,589 |
Property History
| Date | Event | Price | List to Sale | Price per Sq Ft | Prior Sale |
|---|---|---|---|---|---|
| 11/13/2025 11/13/25 | Price Changed | $169,900 | -2.9% | $67 / Sq Ft | |
| 09/17/2025 09/17/25 | Price Changed | $175,000 | -5.4% | $69 / Sq Ft | |
| 09/03/2025 09/03/25 | For Sale | $185,000 | +27.6% | $73 / Sq Ft | |
| 02/17/2023 02/17/23 | Sold | $145,000 | -2.4% | $56 / Sq Ft | View Prior Sale |
| 01/15/2023 01/15/23 | Pending | -- | -- | -- | |
| 01/12/2023 01/12/23 | For Sale | $148,500 | 0.0% | $57 / Sq Ft | |
| 09/16/2019 09/16/19 | Rented | $995 | 0.0% | -- | |
| 08/23/2019 08/23/19 | For Rent | $995 | -- | -- |
Purchase History
| Date | Type | Sale Price | Title Company |
|---|---|---|---|
| Warranty Deed | $145,000 | Professional Title & Escrow | |
| Deed | -- | None Available | |
| Public Action Common In Florida Clerks Tax Deed Or Tax Deeds Or Property Sold For Taxes | -- | None Available | |
| Special Warranty Deed | $28,000 | Benedick Title Ins | |
| Legal Action Court Order | -- | -- |
Mortgage History
| Date | Status | Loan Amount | Loan Type |
|---|---|---|---|
| Open | $116,000 | New Conventional |
Source: MARIS MLS
MLS Number: MIS25060060
APN: 08-27.0-310-024
- 907 S Jackson St
- 928 S High St
- 614 S Church St
- 715 Ann St
- 600 S Charles St
- 619 E Mckinley St
- 509 S Church St
- 610 E Monroe St
- 400 S Church St
- 401 S Jackson St
- 304 S Belt W
- 1412 Fairwood Dr
- 517 Mascoutah Ave
- 310 S Church St
- 320 W Cleveland Ave
- 300 S Jackson St
- 222 S Jackson St
- 323 W Cleveland Ave
- 725 Park Ave
- 411 S 1st St
- 8 W Monroe St
- 213 E Garfield St Unit B
- 500 E A St
- 219 N High St
- 221 N High St
- 533 S Pennsylvania Ave
- 630 W Adams St
- 401 N Douglas Ave
- 402 N 1st St
- 400 N 1st St Unit 402
- 117 S 11th St Unit B
- 537 Vicksburg Dr
- 1009 Belle Valley Dr Unit 8
- 631 Vicksburg Dr
- 1201 N Charles St
- 1671 Shadow Ridge Ct
- 2604 West Blvd
- 1710 Shadow Ridge Ct
- 1622 West Blvd
- 203 N 28th St Unit 203
