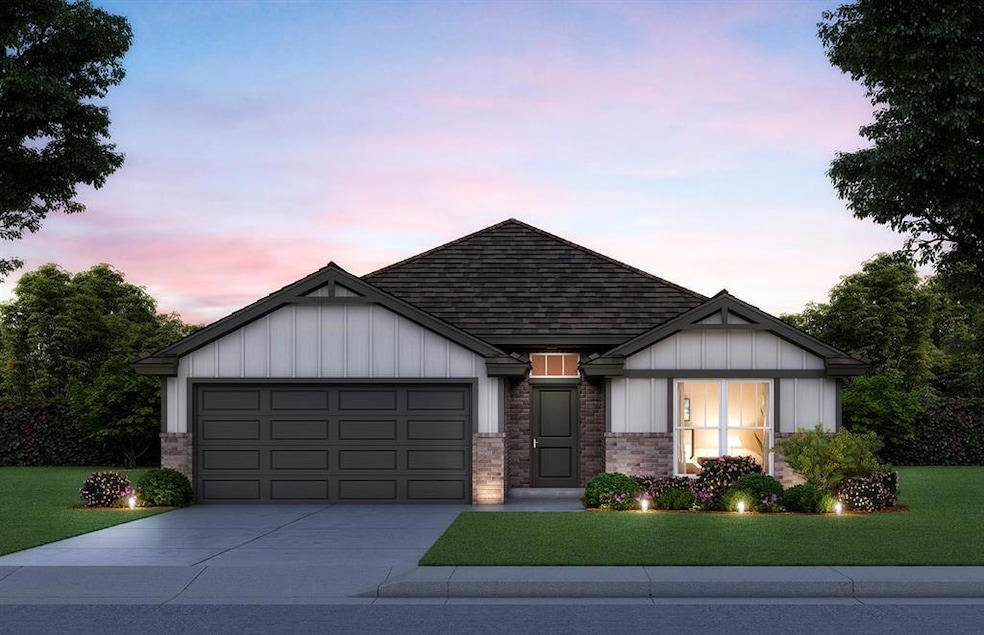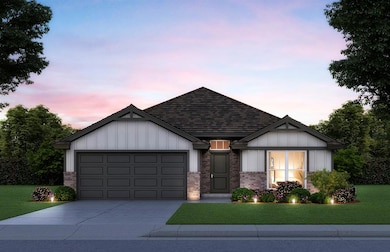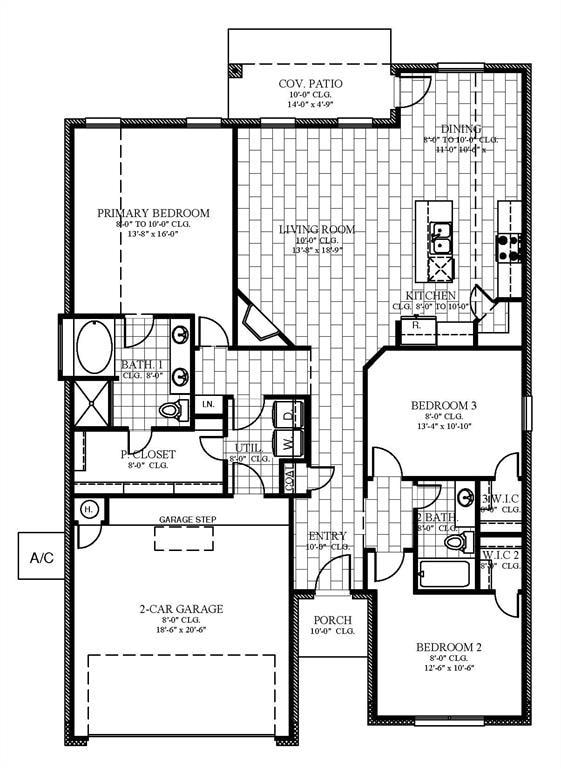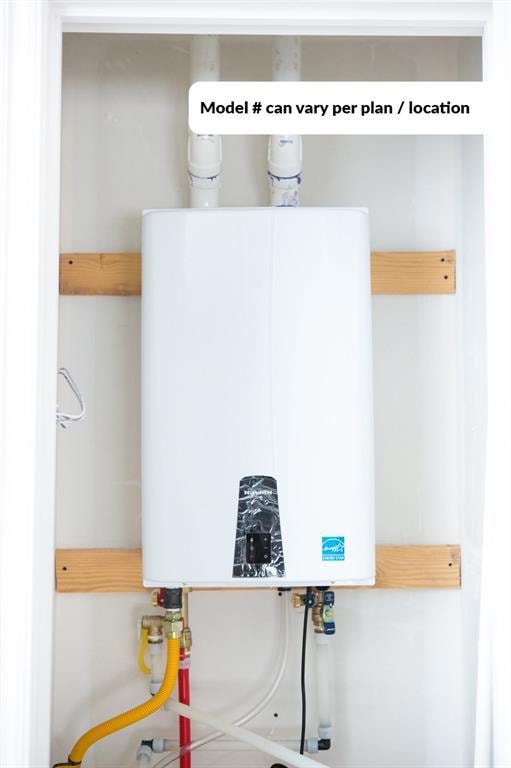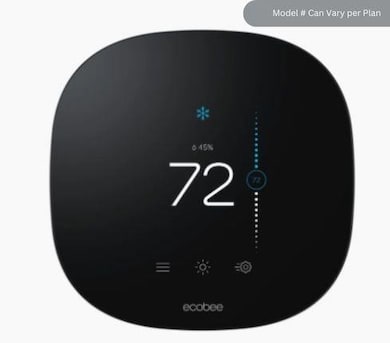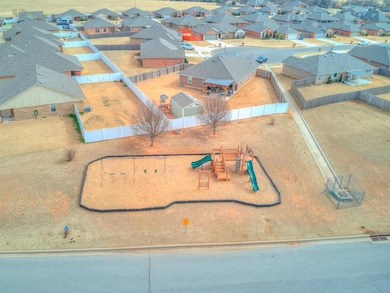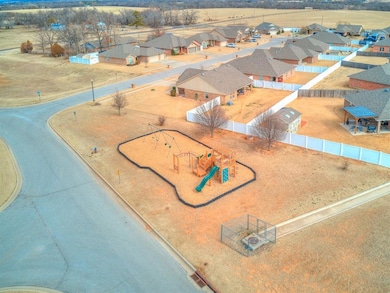1031 SE 16th Terrace Newcastle, OK 73065
Estimated payment $1,973/month
Highlights
- New Construction
- Covered Patio or Porch
- Interior Lot
- Traditional Architecture
- 2 Car Attached Garage
- Double Pane Windows
About This Home
A rare and final opportunity—this Taylor?Elevation?B is waiting, but not for long. Step into a home that’s designed to uplift your daily life, bring comfort, and provide long-term value. At approximately 1,689 sq ft, this thoughtfully planned layout features 3 bedrooms and 2 full baths, with a smart split design that maximizes both privacy and shared space. The spacious living room, anchored by a cozy fireplace, opens seamlessly to the kitchen—complete with stainless-steel appliances, a generous island, and custom-style cabinetry that makes cooking, entertaining, and everyday living effortless. Your primary bedroom is a peaceful retreat, with a walk-in closet and a bath featuring double vanities, a garden tub, and a separate tiled shower—perfect for relaxation at the end of the day. Secondary bedrooms are well-sized with walk-in closets, offering plenty of personal space. Step outside to a covered patio, ideal for morning coffee or evening gatherings, and enjoy a landscaped yard that’s ready from day one. Built with long-term comfort and efficiency in mind, this home includes energy-efficient systems, premium insulation, and durable construction—helping lower utility costs and reduce maintenance over time. Local warranty support provides responsive assistance, giving you peace of mind as you settle in. Opportunities like this are extremely limited—don’t wait to make this Taylor home your own. Improve your daily life, create lasting memories, and secure a home designed for comfort and longevity.
Home Details
Home Type
- Single Family
Year Built
- Built in 2025 | New Construction
Lot Details
- 7,362 Sq Ft Lot
- Interior Lot
HOA Fees
- $21 Monthly HOA Fees
Parking
- 2 Car Attached Garage
- Garage Door Opener
- Driveway
Home Design
- Traditional Architecture
- Slab Foundation
- Brick Frame
- Composition Roof
Interior Spaces
- 1,689 Sq Ft Home
- 1-Story Property
- Woodwork
- Gas Log Fireplace
- Double Pane Windows
- Inside Utility
Kitchen
- Gas Oven
- Gas Range
- Free-Standing Range
- Microwave
- Dishwasher
- Disposal
Flooring
- Carpet
- Tile
Bedrooms and Bathrooms
- 3 Bedrooms
- 2 Full Bathrooms
- Soaking Tub
Home Security
- Smart Home
- Fire and Smoke Detector
Outdoor Features
- Covered Patio or Porch
Schools
- Newcastle Elementary School
- Newcastle Middle School
- Newcastle High School
Utilities
- Central Heating and Cooling System
- Programmable Thermostat
- Tankless Water Heater
- Cable TV Available
Community Details
- Association fees include greenbelt
- Mandatory home owners association
Listing and Financial Details
- Legal Lot and Block 20 / 1
Map
Home Values in the Area
Average Home Value in this Area
Property History
| Date | Event | Price | List to Sale | Price per Sq Ft |
|---|---|---|---|---|
| 11/26/2025 11/26/25 | For Sale | $310,770 | -- | $184 / Sq Ft |
Source: MLSOK
MLS Number: 1204047
- 1013 SE 16th Terrace
- 1019 SE 16th Terrace
- 1025 SE 16th Terrace
- 1001 SE 16th Terrace
- 1007 SE 16th Terrace
- 997 SE 16th Terrace
- 929 SE 16th Terrace
- 984 SE 16th Terrace
- 1000 SE 16th Terrace
- 1012 SE 16th Terrace
- 1018 SE 16th Terrace
- 1213 SE 16th Terrace
- 1297 SE 16th Terrace
- 1688 Bloomington Ct
- 1721 Huntington Ct
- Lockard 22 Plan at Farmington
- Andrew Plan at Farmington
- Tiffany Plan at Farmington
- Taylor Plan at Farmington
- Andrew 22 Plan at Farmington
- 504 SW 11th St
- 300 SW 2nd Place
- 796 NE 4th St
- 537 Parkhill Cir
- 533 Parkhill Cir
- 566 Parkhill Cir
- 567 N Walker Dr
- 100 Stan Patty Blvd
- 1829 Ranchwood Dr
- 1020 NW 4th St
- 913 NW 4th St
- 821 NW 4th St
- 1317 Wade St
- 700 NE 21st Terrace Unit 702
- 707 NE 21st Terrace
- 1751 Huntington Ct
- 324 Baker St
- 4701 Heritage Place Dr
- 4608 Midway Dr
- 3416 Enclave Ln
