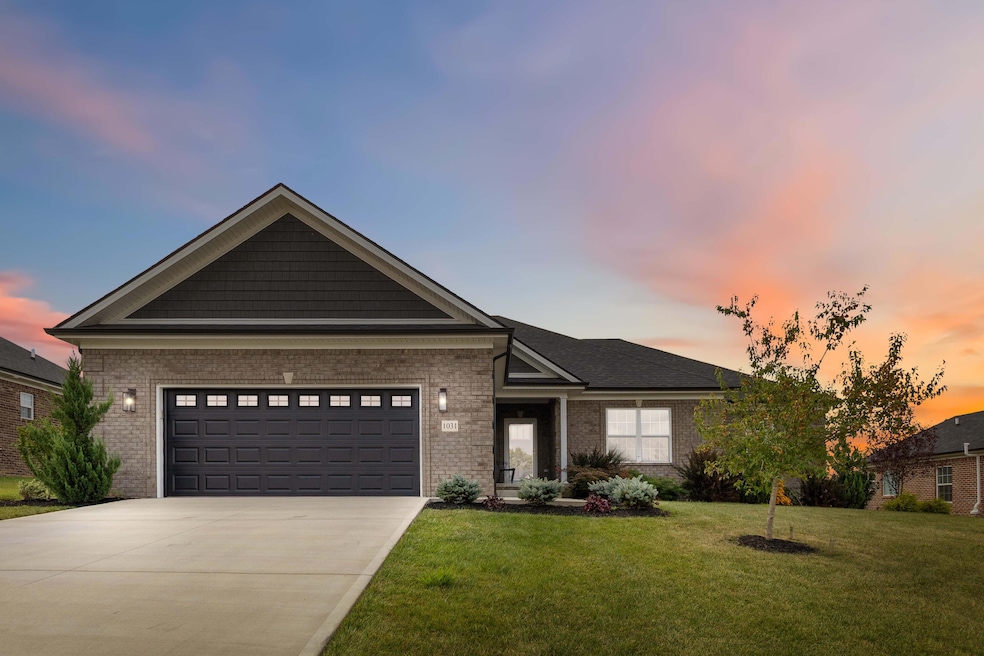
Estimated payment $2,553/month
Highlights
- Deck
- Attic
- No HOA
- Ranch Style House
- Great Room with Fireplace
- Neighborhood Views
About This Home
Welcome home to this well-maintained gem nestled in the heart of Berea, Kentucky-where modern convenience meets small-town charm. This spacious 4BR/2BA brick ranch home features an inviting open floor plan with a stunning great room showcasing a cozy stone fireplace with gas logs and elegant coffered ceilings. The gourmet kitchen is a chef's dream, complete with stainless appliances, a gas range, quartz counters and a large kitchen island ideal for entertaining or everyday living. The primary suite is a true retreat, offering a generous walk-in closet, a luxurious bath with dual vanities, a large walk-in tile shower and a charming nook with built-in bench storage-perfect for entertaining or everyday living. The 3 additional bedrooms are generously sized and thoughtfully positioned in a split-bedroom layout, providing added privacy. Each offers ample natural light and storage galore, making them perfect for family, guests or home office use. One of the seller's favorite features is the covered back patio, complete with hanging swing that overlooks the well-manicured and lovingly maintained backyard-a peaceful space to unwind or entertain. Schedule your tour today!
Home Details
Home Type
- Single Family
Est. Annual Taxes
- $3,387
Year Built
- Built in 2022
Lot Details
- 0.27 Acre Lot
Parking
- 600 Car Attached Garage
- Front Facing Garage
- Garage Door Opener
- Driveway
Home Design
- Ranch Style House
- Brick Veneer
- Slab Foundation
- Dimensional Roof
- Shingle Roof
Interior Spaces
- 2,060 Sq Ft Home
- Ceiling Fan
- Ventless Fireplace
- Gas Log Fireplace
- Blinds
- Window Screens
- Entrance Foyer
- Great Room with Fireplace
- Dining Room
- Utility Room
- Neighborhood Views
- Storm Doors
- Attic
Kitchen
- Eat-In Kitchen
- Gas Range
- Microwave
- Dishwasher
- Disposal
Flooring
- Carpet
- Laminate
- Tile
Bedrooms and Bathrooms
- 4 Bedrooms
- Walk-In Closet
- 2 Full Bathrooms
Laundry
- Dryer
- Washer
Outdoor Features
- Deck
- Porch
Schools
- Silver Creek Elementary School
- Foley Middle School
- Not Applicable Middle School
- Madison So High School
Utilities
- Cooling Available
- Heat Pump System
- Electric Water Heater
Community Details
- No Home Owners Association
- Vineyard Est Subdivision
Listing and Financial Details
- Assessor Parcel Number 0073-0032-0116
Map
Home Values in the Area
Average Home Value in this Area
Tax History
| Year | Tax Paid | Tax Assessment Tax Assessment Total Assessment is a certain percentage of the fair market value that is determined by local assessors to be the total taxable value of land and additions on the property. | Land | Improvement |
|---|---|---|---|---|
| 2024 | $3,387 | $399,900 | $0 | $0 |
| 2023 | $3,429 | $399,900 | $0 | $0 |
| 2022 | $195 | $20,000 | $0 | $0 |
Property History
| Date | Event | Price | Change | Sq Ft Price |
|---|---|---|---|---|
| 08/02/2025 08/02/25 | Pending | -- | -- | -- |
| 08/01/2025 08/01/25 | For Sale | $414,900 | -- | $201 / Sq Ft |
Similar Homes in Berea, KY
Source: ImagineMLS (Bluegrass REALTORS®)
MLS Number: 25016943
APN: 0073-0032-0116
- 1025 Vineyard Way
- 911 Cabernet Dr
- 1312 Vineyard Ct
- 1500 Chardonnay Way
- 1509 Chardonnay Way Unit LOT78
- 1605 Merlot Ct Unit Lot 70
- 777 Old Us 25 N Unit 1
- 107 Allie Ct
- 319 Peachtree Dr
- 118 Allie Ct
- 319 Northway Dr
- 353 Peachtree Dr
- 406 Kenway St
- 1495 Kentucky 1016
- 1012 Jd Cir
- 325 Fazio Dr
- 115 Meadowlark Dr
- 208 Rockcastle St
- 301 Water St
- 149 Harvest Bend Trail






