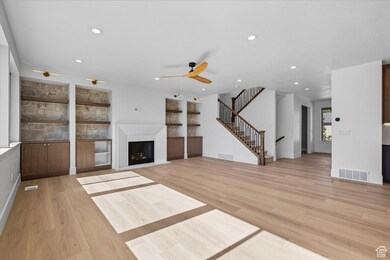Estimated payment $5,450/month
Highlights
- RV or Boat Parking
- Mountain View
- No HOA
- Lehi Junior High School Rated A-
- Great Room
- Den
About This Home
New...Move-in-Ready...And under $1M. Make your move quick! This Lux Modern Cottage is full of the latest on-trend design and upgraded and better priced more than any other builder spec listed nearby. Includes an oversize 40ft x 16ft RV pad is perfect for all your toys with room to extend another 40 ft if desired! A simply gorgeous kitchen with moody walnut cabinets, a statement range hood, and a custom pantry door are all enhanced by the light-filled open floor plan. A custom built cast stone fireplace is perfectly accented by the built-in shelves with perfectly balanced stone accents. The primary suite bathroom vibes are both spa-like and luxurious with upgraded tile, lighting, and beautiful Moen fixtures. This home is both cozy and spacious, modern and timeless, detailed and cohesive. The professional landscaping is designed to fill in with beautiful flowers and color each spring and fall season. Welcome to the Colibri Homes experience where every detail of your DREAM HOME has been custom crafted. Buyer to verify all info.
Listing Agent
Kelli Buttars
Canyon Collective Real Estate License #5452344 Listed on: 09/05/2025
Home Details
Home Type
- Single Family
Est. Annual Taxes
- $2,091
Year Built
- Built in 2025
Lot Details
- 9,583 Sq Ft Lot
- Cul-De-Sac
- Partially Fenced Property
- Landscaped
- Sprinkler System
- Property is zoned Single-Family
Parking
- 3 Car Attached Garage
- Open Parking
- RV or Boat Parking
Home Design
- Stone Siding
- Stucco
Interior Spaces
- 4,232 Sq Ft Home
- 3-Story Property
- Wet Bar
- Gas Log Fireplace
- Double Pane Windows
- French Doors
- Sliding Doors
- Entrance Foyer
- Great Room
- Den
- Mountain Views
- Basement Fills Entire Space Under The House
- Smart Thermostat
Kitchen
- Built-In Double Oven
- Built-In Range
- Range Hood
- Disposal
Flooring
- Carpet
- Laminate
- Tile
Bedrooms and Bathrooms
- 4 Bedrooms
- Walk-In Closet
- Bathtub With Separate Shower Stall
Outdoor Features
- Porch
Schools
- Meadow Elementary School
- Lehi Middle School
- Lehi High School
Utilities
- Forced Air Heating and Cooling System
- Natural Gas Connected
Community Details
- No Home Owners Association
- Hunting Farms Subdivision
Listing and Financial Details
- Assessor Parcel Number 68-073-0004
Map
Home Values in the Area
Average Home Value in this Area
Tax History
| Year | Tax Paid | Tax Assessment Tax Assessment Total Assessment is a certain percentage of the fair market value that is determined by local assessors to be the total taxable value of land and additions on the property. | Land | Improvement |
|---|---|---|---|---|
| 2025 | $2,092 | $261,900 | $261,900 | $0 |
| 2024 | $2,092 | $244,800 | $0 | $0 |
| 2023 | $1,871 | $237,700 | $0 | $0 |
Property History
| Date | Event | Price | List to Sale | Price per Sq Ft |
|---|---|---|---|---|
| 11/18/2025 11/18/25 | Price Changed | $999,000 | -5.7% | $236 / Sq Ft |
| 11/10/2025 11/10/25 | Price Changed | $1,059,900 | -2.7% | $250 / Sq Ft |
| 11/01/2025 11/01/25 | Price Changed | $1,089,500 | -0.3% | $257 / Sq Ft |
| 10/08/2025 10/08/25 | Price Changed | $1,092,500 | -5.0% | $258 / Sq Ft |
| 09/05/2025 09/05/25 | For Sale | $1,150,000 | -- | $272 / Sq Ft |
Purchase History
| Date | Type | Sale Price | Title Company |
|---|---|---|---|
| Warranty Deed | -- | Onrecord Title |
Mortgage History
| Date | Status | Loan Amount | Loan Type |
|---|---|---|---|
| Open | $762,000 | Construction |
Source: UtahRealEstate.com
MLS Number: 2109974
APN: 68-073-0004
- 975 W 125 S
- 953 W 125 S
- 1035 W Main St
- 1215 W 125 S
- 1012 W 425 S Unit 5
- 1012 W 425 S
- 374 S 1330 West St
- 1356 W 425 S
- 285 S 660 W
- The Annie Plan at Longhorn Meadows
- The Kaitlyn Plan at Longhorn Meadows
- The Autumn Plan at Longhorn Meadows
- The Aurora Plan at Longhorn Meadows
- The Roosevelt Plan at Longhorn Meadows
- The Christine Plan at Longhorn Meadows
- The Brooke Plan at Longhorn Meadows
- The Madison Plan at Longhorn Meadows
- The Avery Plan at Longhorn Meadows
- The Tracie Plan at Longhorn Meadows
- 1363 W 425 S
- 1054 W Main St
- 591 S Emerald Ln Unit Basement ADU
- 1848 W 700 S
- 2776 Willow Way
- 1971 W 1400 N
- 1257 E Ranch Cir
- 1329 White St
- 251 N Dry Crk Rd
- 1338 E White St
- 191 N Allen Ln
- 286 N Starboard Dr
- 278 N Starboard Dr
- 1057 E Dory Boat Rd
- 200 S 1350 E
- 1788 N Festive Way
- 1033 E Bearing Dr
- 1112 E Hatch Row
- 79 N 1020 W
- 1995 N 3930 W
- 1107 W 250 S






