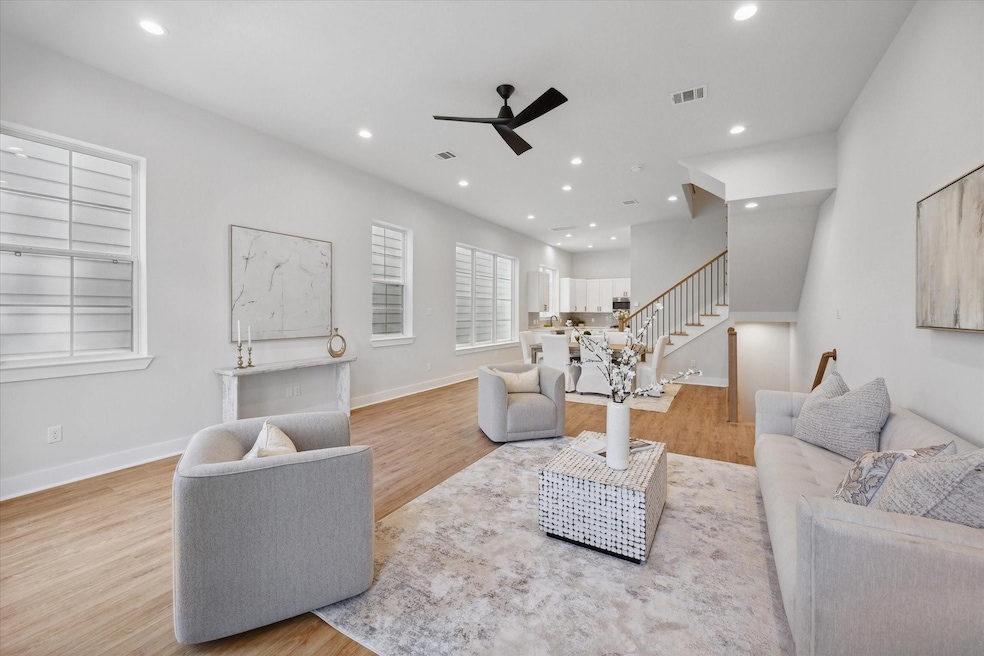1031 W 17th St Houston, TX 77008
Greater Heights NeighborhoodEstimated payment $2,984/month
Highlights
- Freestanding Bathtub
- Traditional Architecture
- Quartz Countertops
- Sinclair Elementary School Rated A-
- High Ceiling
- Walk-In Pantry
About This Home
Excellent investment opportunity in the Heights! Income producing, already occupied! This home features 3 beds/3.5 baths with tons of desirable features including high ceilings, private balconies, gorgeous finishes and thoughtfully designed rooms. Located in a private gated community, this home offers convenience and luxury in the heart of Shady Acres. First floor features large secondary bedroom w/ en-suite bath, perfect as a guest suite or study. The open concept living, dining and kitchen on the second floor is flooded with natural light. The kitchen features SS appliances, soft close cabinets and quartz countertops. Ascend to the third floor to discover 2 more bedrooms, including the primary suite with a walk-in closet, stand-alone shower, and soaking tub. Laundry room conveniently located between rooms on the third floor. Short walk to TC Jester park and minutes away from local attractions- Eureka Heights Brewing Co, 19th Street, and MKT Heights. Contact us to schedule a showing!
Home Details
Home Type
- Single Family
Est. Annual Taxes
- $1,922
Year Built
- Built in 2024
Lot Details
- 1,735 Sq Ft Lot
- South Facing Home
Parking
- 2 Car Attached Garage
Home Design
- Traditional Architecture
- Brick Exterior Construction
- Slab Foundation
- Composition Roof
- Wood Siding
- Cement Siding
Interior Spaces
- 3-Story Property
- High Ceiling
- Ceiling Fan
- Formal Entry
- Family Room Off Kitchen
- Living Room
- Combination Kitchen and Dining Room
- Utility Room
- Fire and Smoke Detector
Kitchen
- Walk-In Pantry
- Convection Oven
- Electric Oven
- Gas Cooktop
- Microwave
- Dishwasher
- Kitchen Island
- Quartz Countertops
- Self-Closing Drawers and Cabinet Doors
- Disposal
Flooring
- Laminate
- Tile
Bedrooms and Bathrooms
- 3 Bedrooms
- En-Suite Primary Bedroom
- Double Vanity
- Freestanding Bathtub
- Soaking Tub
- Bathtub with Shower
- Separate Shower
Laundry
- Laundry Room
- Washer and Gas Dryer Hookup
Eco-Friendly Details
- ENERGY STAR Qualified Appliances
- Energy-Efficient Windows with Low Emissivity
- Energy-Efficient Exposure or Shade
- Energy-Efficient HVAC
- Energy-Efficient Lighting
- Energy-Efficient Insulation
- Energy-Efficient Thermostat
Outdoor Features
- Balcony
Schools
- Sinclair Elementary School
- Hamilton Middle School
- Waltrip High School
Utilities
- Central Heating and Cooling System
- Heating System Uses Gas
- Programmable Thermostat
Community Details
- Shady Acres Ext #3 Partial Rep Subdivision
Map
Home Values in the Area
Average Home Value in this Area
Tax History
| Year | Tax Paid | Tax Assessment Tax Assessment Total Assessment is a certain percentage of the fair market value that is determined by local assessors to be the total taxable value of land and additions on the property. | Land | Improvement |
|---|---|---|---|---|
| 2024 | $5,820 | $278,135 | $95,425 | $182,710 |
| 2023 | $5,820 | $95,400 | $95,400 | $0 |
| 2022 | $1,910 | $86,750 | $86,750 | $0 |
| 2021 | $2,022 | $86,750 | $86,750 | $0 |
| 2020 | $2,141 | $113,643 | $113,643 | $0 |
| 2019 | $2,875 | $113,600 | $113,600 | $0 |
| 2018 | $2,588 | $102,278 | $102,278 | $0 |
| 2017 | $2,586 | $102,278 | $102,278 | $0 |
| 2016 | $2,689 | $0 | $0 | $0 |
Property History
| Date | Event | Price | Change | Sq Ft Price |
|---|---|---|---|---|
| 11/08/2024 11/08/24 | For Sale | $530,000 | 0.0% | -- |
| 10/26/2024 10/26/24 | Rented | $3,450 | 0.0% | -- |
| 09/21/2024 09/21/24 | Under Contract | -- | -- | -- |
| 09/08/2024 09/08/24 | For Rent | $3,450 | -- | -- |
Purchase History
| Date | Type | Sale Price | Title Company |
|---|---|---|---|
| Warranty Deed | -- | -- |
Mortgage History
| Date | Status | Loan Amount | Loan Type |
|---|---|---|---|
| Open | $164,000 | New Conventional |
Source: Houston Association of REALTORS®
MLS Number: 90721271
APN: 0561670120006
- 0 W 17th Unit 4J 88001441
- 0 W 17th Unit 6K 28674161
- 0 W 17th Unit 4F 36716483
- 0 W 17th Unit 5I 28509376
- 0 W 17th Unit 4C 54701248
- 0 W 17th Unit 6N 45866023
- 0 W 17th Unit 7M 57444539
- 0 W 17th Unit 7L 61297337
- 0 W 17th Unit 5D 18160042
- 0 W 17th Unit 7E 29452955
- 1035 W 17th St
- 1037 W 17th St
- 1033 W 17th St
- 1013 W 16th St
- 1633 Beall St
- 1745 Beall St
- 1122 W 17th St Unit E
- 1122 W 17th St Unit F
- 949 W 17th St
- 1518 Beall St
- 1033 W 17th St
- 1047 W 16th St
- 1006 W 18th St
- 1013 W 16th St
- 1629 Beall St
- 1631 Beall St
- 1024 1/2 W 16th St
- 1024 W 16th St
- 1539 Beall St
- 1126 W 17th St Unit B
- 1109 W 15th 1 2 St Unit I
- 919 W 17th St
- 1508 Beall St
- 1512 Reed Hollow Ln
- 1221 W 16th St Unit B
- 910 W 20th St
- 1241 W 17th St
- 902 W 20th St Unit B
- 1148 W 20th St Unit 7
- 1509 Bently Green Ln







