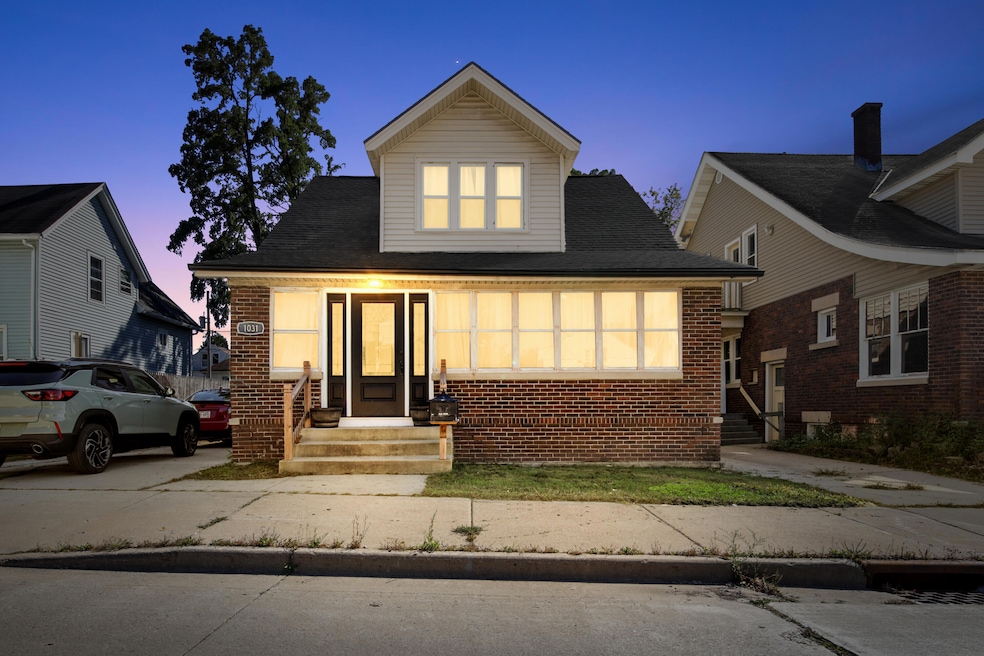1031 W Washington St West Bend, WI 53095
Estimated payment $1,536/month
Highlights
- Victorian Architecture
- Fenced Yard
- Crown Molding
- McLane Elementary School Rated A-
- 1.5 Car Detached Garage
- Walk-In Closet
About This Home
PRICED TO SELL! This charming, low-maintenance brick home offers great value and classic character. Inside, you'll find hardwood floors, crown molding, wood pocket doors, a built-in china hutch, and a primary bedroom with private half bath. The enclosed front porch adds bonus living space. Outside features include a fenced yard, 1.5-car garage, and driveway parking for three more vehicles. being bring your decorating ideas and make it your own! Recent updates: Water heater (2024), furnace (2011), central air, front door (2022), back door (2023), Some windows (2022), kitchen remodel (2024), House roof (2022). HOME IS BEING SOLD ''AS IS''
Listing Agent
Johnson Realty & Associates LLC License #60192-90 Listed on: 09/16/2025
Home Details
Home Type
- Single Family
Est. Annual Taxes
- $2,722
Lot Details
- 4,356 Sq Ft Lot
- Fenced Yard
Parking
- 1.5 Car Detached Garage
- Driveway
Home Design
- Victorian Architecture
- Bungalow
- Brick Exterior Construction
- Vinyl Siding
Interior Spaces
- 1,547 Sq Ft Home
- 2-Story Property
- Crown Molding
- Basement Fills Entire Space Under The House
Kitchen
- Oven
- Range
Bedrooms and Bathrooms
- 3 Bedrooms
- Walk-In Closet
Outdoor Features
- Patio
Schools
- Mclane Elementary School
- Badger Middle School
Utilities
- Forced Air Heating and Cooling System
- Heating System Uses Natural Gas
Listing and Financial Details
- Exclusions: Washer/Dryer; Sellers' Personal Property
- Assessor Parcel Number 291 11191410610
Map
Home Values in the Area
Average Home Value in this Area
Tax History
| Year | Tax Paid | Tax Assessment Tax Assessment Total Assessment is a certain percentage of the fair market value that is determined by local assessors to be the total taxable value of land and additions on the property. | Land | Improvement |
|---|---|---|---|---|
| 2024 | $3,242 | $217,000 | $23,500 | $193,500 |
| 2023 | $2,971 | $146,400 | $24,700 | $121,700 |
| 2022 | $3,019 | $146,400 | $24,700 | $121,700 |
| 2021 | $3,145 | $146,400 | $24,700 | $121,700 |
| 2020 | $3,142 | $146,400 | $24,700 | $121,700 |
| 2019 | $2,419 | $146,400 | $24,700 | $121,700 |
| 2018 | $2,911 | $146,400 | $24,700 | $121,700 |
| 2017 | $2,960 | $136,200 | $24,700 | $111,500 |
| 2016 | $2,819 | $136,200 | $24,700 | $111,500 |
| 2015 | $3,230 | $136,200 | $24,700 | $111,500 |
| 2014 | $3,230 | $136,200 | $24,700 | $111,500 |
| 2013 | $3,467 | $136,200 | $24,700 | $111,500 |
Property History
| Date | Event | Price | List to Sale | Price per Sq Ft |
|---|---|---|---|---|
| 10/24/2025 10/24/25 | Price Changed | $250,000 | -2.0% | $162 / Sq Ft |
| 09/25/2025 09/25/25 | Price Changed | $255,000 | -1.9% | $165 / Sq Ft |
| 09/16/2025 09/16/25 | For Sale | $260,000 | -- | $168 / Sq Ft |
Purchase History
| Date | Type | Sale Price | Title Company |
|---|---|---|---|
| Warranty Deed | $85,000 | None Available |
Mortgage History
| Date | Status | Loan Amount | Loan Type |
|---|---|---|---|
| Open | $83,845 | FHA |
Source: Metro MLS
MLS Number: 1935367
APN: 1119-141-0610
- 918 Cedar St
- Lt0 Wisconsin 33
- 135 N 10th Ave
- 108 N 10th Ave
- 139 N 8th Ave
- 460 N Silverbrook Dr Unit 207
- 450 N Silverbrook Dr Unit 101
- 301 N Main St
- 530 N Silverbrook Dr Unit 222
- 120 N Main St
- 307 S 9th Ave
- 260 S Silverbrook Dr
- 213 S 15th Ave
- 108 Edgewood Ln
- 345 S 9th Ave
- 122 Wisconsin St
- 247 S Main St
- 243 S Main St
- 255 S Main St
- 261 S Main St
- 433 N Main St
- 555 Veterans Ave
- 611 Veterans Ave
- 1052 Poplar St Unit 1052 Poplar St
- 151 Wisconsin St
- 250 S Forest Ave
- 239 Water St
- 2012 Miller St Unit B
- 736 S 2nd Ave
- 607 Tamarack Dr W Unit A24
- 211 W Decorah Rd
- 2021 Barton Ave
- 851 Eastern Ave Unit 3 - Lower
- 2105-2113 Barton Ave
- 420 Vine St
- 2117-2123 Barton Ave
- 2423 Parkfield Dr Unit 2423 Parkfield Dr. West Bend
- 1430 Eder Ln Unit 1430
- 2635 Parkfield Dr
- 1600 Vogt Dr







