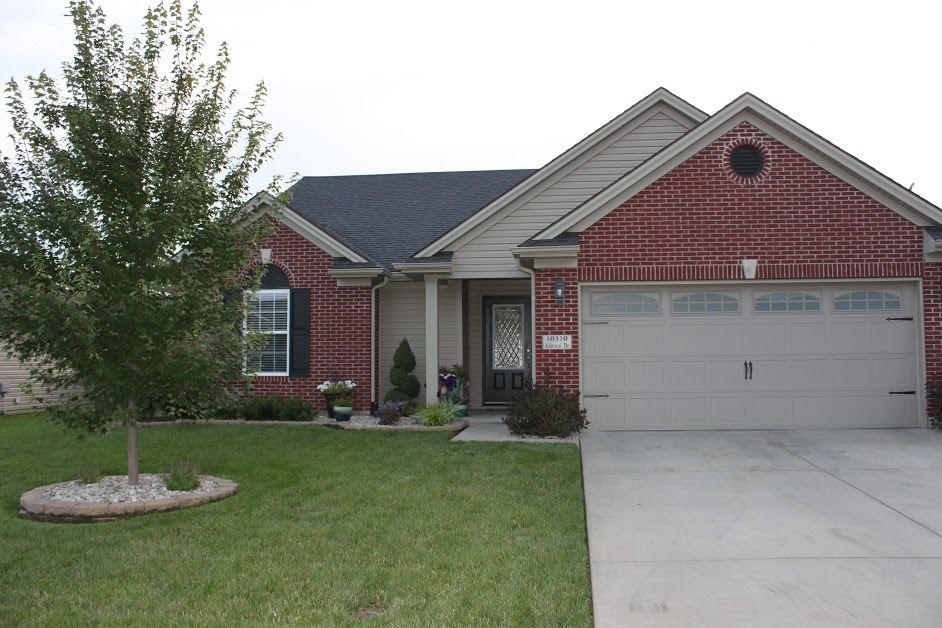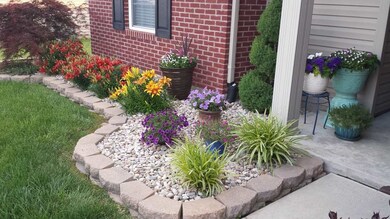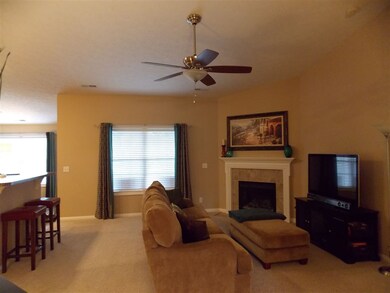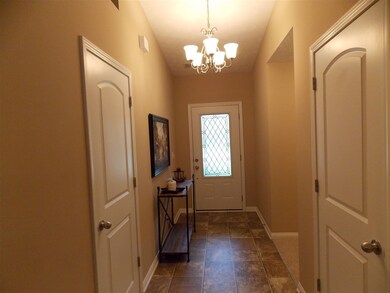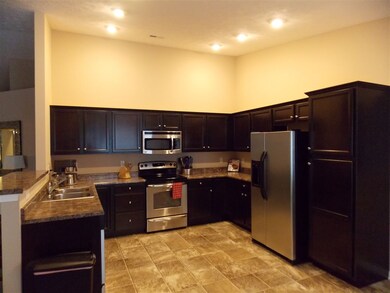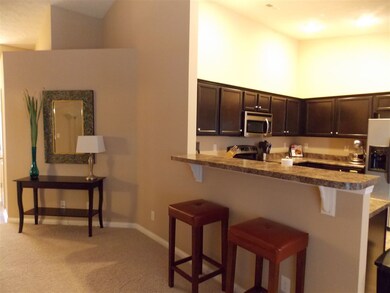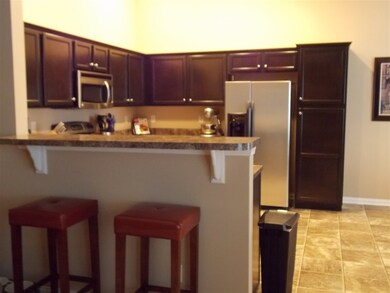
10310 Admiral Dr Evansville, IN 47725
Highlights
- Vaulted Ceiling
- Ranch Style House
- 2 Car Attached Garage
- McCutchanville Elementary School Rated A-
- Covered Patio or Porch
- Eat-In Kitchen
About This Home
As of October 2024Immaculate 3 Bedroom, 2 Bath, North Side home in Stonecreek Subdivision. You will not believe this one owner home has ever been occupied! Built for the 2010 Parade of Homes, The Summit floor plan is an Open style, split floor plan boasting a formal entry with vaulted ceilings and lot's of natural light. The bump out adds an elegant touch to the Great Room with Fireplace and double windows.All windows have Levolor blinds.There are warm neutral colors throughout this 1530 sq. ft home. Enter the Grand Kitchen/Dining area to find lot's of cabinet and counter space with brushed nickel Delta Leland faucets and pulls. The breakfast bar is perfect for those quick meals or entertaining guests. The Master Bedroom and Master Bath are separated from the Great Room by an entry hallway for that extra privacy.A double sink, extended height vanity also with brushed nickel faucets and pulls and an extra large walk in closet, round out the master suite. Another full bath and two good size bedrooms are accessed from the entryway through the extended hallway. New Lighting and ceiling fans were installed throughout the home.Neutral carpet with a 6 lb. pad and Canyon Stone linoleum cover the floors. The two car garage has a fast track storing system with the furnace and water heater recessed for that extra space. You will love the landscape front with pavers along with the large back yard, new privacy fence and the 8x10 yard barn for storage. Completing this wonderful, well maintained home is the covered patio with an extended professionally poured concrete patio. Fireplace is included. Welcome Home to 10310 Admiral Dr!
Last Agent to Sell the Property
Ronald Miller
Berkshire Hathaway HomeServices Indiana Realty Listed on: 07/08/2015
Home Details
Home Type
- Single Family
Est. Annual Taxes
- $1,137
Year Built
- Built in 2010
Lot Details
- Lot Dimensions are 70 x 130
- Wood Fence
- Landscaped
- Level Lot
HOA Fees
- $9 Monthly HOA Fees
Parking
- 2 Car Attached Garage
- Driveway
Home Design
- Ranch Style House
- Brick Exterior Construction
- Slab Foundation
- Shingle Roof
- Asphalt Roof
- Vinyl Construction Material
Interior Spaces
- Vaulted Ceiling
- Gas Log Fireplace
- Entrance Foyer
- Living Room with Fireplace
Kitchen
- Eat-In Kitchen
- Electric Oven or Range
- Disposal
Flooring
- Carpet
- Vinyl
Bedrooms and Bathrooms
- 3 Bedrooms
- Walk-In Closet
- 2 Full Bathrooms
- Double Vanity
- Bathtub with Shower
Laundry
- Laundry on main level
- Washer Hookup
Attic
- Storage In Attic
- Pull Down Stairs to Attic
Eco-Friendly Details
- Energy-Efficient Windows
- Energy-Efficient HVAC
Utilities
- Forced Air Heating and Cooling System
- Cable TV Available
Additional Features
- Covered Patio or Porch
- Suburban Location
Listing and Financial Details
- Assessor Parcel Number 82-04-22-002-832.030-019
Ownership History
Purchase Details
Home Financials for this Owner
Home Financials are based on the most recent Mortgage that was taken out on this home.Purchase Details
Home Financials for this Owner
Home Financials are based on the most recent Mortgage that was taken out on this home.Purchase Details
Home Financials for this Owner
Home Financials are based on the most recent Mortgage that was taken out on this home.Purchase Details
Home Financials for this Owner
Home Financials are based on the most recent Mortgage that was taken out on this home.Similar Homes in Evansville, IN
Home Values in the Area
Average Home Value in this Area
Purchase History
| Date | Type | Sale Price | Title Company |
|---|---|---|---|
| Warranty Deed | $265,000 | None Listed On Document | |
| Warranty Deed | -- | None Available | |
| Warranty Deed | -- | None Available | |
| Corporate Deed | -- | None Available | |
| Corporate Deed | -- | None Available |
Mortgage History
| Date | Status | Loan Amount | Loan Type |
|---|---|---|---|
| Open | $212,000 | New Conventional | |
| Previous Owner | $179,685 | FHA | |
| Previous Owner | $140,000 | New Conventional | |
| Previous Owner | $109,000 | New Conventional | |
| Previous Owner | $149,911 | FHA |
Property History
| Date | Event | Price | Change | Sq Ft Price |
|---|---|---|---|---|
| 10/11/2024 10/11/24 | Sold | $265,000 | +2.0% | $180 / Sq Ft |
| 08/29/2024 08/29/24 | Pending | -- | -- | -- |
| 08/27/2024 08/27/24 | For Sale | $259,900 | +42.0% | $176 / Sq Ft |
| 04/03/2018 04/03/18 | Sold | $183,000 | +1.7% | $119 / Sq Ft |
| 02/20/2018 02/20/18 | Pending | -- | -- | -- |
| 02/14/2018 02/14/18 | For Sale | $179,900 | +2.8% | $117 / Sq Ft |
| 12/11/2017 12/11/17 | Sold | $175,000 | -2.7% | $119 / Sq Ft |
| 11/10/2017 11/10/17 | Pending | -- | -- | -- |
| 09/27/2017 09/27/17 | For Sale | $179,900 | +16.4% | $122 / Sq Ft |
| 08/31/2015 08/31/15 | Sold | $154,500 | -1.9% | $101 / Sq Ft |
| 07/17/2015 07/17/15 | Pending | -- | -- | -- |
| 07/08/2015 07/08/15 | For Sale | $157,495 | -- | $103 / Sq Ft |
Tax History Compared to Growth
Tax History
| Year | Tax Paid | Tax Assessment Tax Assessment Total Assessment is a certain percentage of the fair market value that is determined by local assessors to be the total taxable value of land and additions on the property. | Land | Improvement |
|---|---|---|---|---|
| 2024 | $2,849 | $270,400 | $23,600 | $246,800 |
| 2023 | $2,698 | $262,700 | $23,600 | $239,100 |
| 2022 | $2,603 | $240,900 | $23,600 | $217,300 |
| 2021 | $1,988 | $188,000 | $23,600 | $164,400 |
| 2020 | $1,943 | $190,100 | $23,600 | $166,500 |
| 2019 | $1,687 | $171,700 | $23,600 | $148,100 |
| 2018 | $1,704 | $173,700 | $23,600 | $150,100 |
| 2017 | $1,609 | $167,100 | $23,600 | $143,500 |
| 2016 | $1,232 | $144,600 | $23,600 | $121,000 |
| 2014 | $1,138 | $138,000 | $23,600 | $114,400 |
| 2013 | -- | $136,700 | $23,600 | $113,100 |
Agents Affiliated with this Home
-
Stephanie Robles

Seller's Agent in 2024
Stephanie Robles
KELLER WILLIAMS CAPITAL REALTY
(812) 449-6565
46 Total Sales
-
Micah Konkler

Buyer's Agent in 2024
Micah Konkler
ERA FIRST ADVANTAGE REALTY, INC
(812) 820-6788
134 Total Sales
-
Johnna Hancock-Blake

Seller's Agent in 2018
Johnna Hancock-Blake
Berkshire Hathaway HomeServices Indiana Realty
(812) 449-9056
265 Total Sales
-
Bill Hitch

Buyer's Agent in 2018
Bill Hitch
Midwest Land & Lifestyle, LLC
(812) 449-2915
112 Total Sales
-
R
Seller's Agent in 2015
Ronald Miller
Berkshire Hathaway HomeServices Indiana Realty
Map
Source: Indiana Regional MLS
MLS Number: 201532480
APN: 82-04-22-002-832.030-019
- 2939 Lucerne Ave
- 9728 Clippinger Rd
- 10835 Sable Ridge Dr
- 10818 Eagle Crossing Dr
- 2537 Antilles Dr
- 2390 Viehe Dr
- 2935 Tipperary Dr
- 2700 Belize Dr
- 9920 Blyth Dr
- 2948 Tipperary Dr
- 2934 Tipperary Dr
- 11135 Ensle Dr
- 3001 Atcheson Dr
- 2935 Atcheson Dr
- 2947 Atcheson Dr
- 9633 Blyth Dr
- 2414 Windemere Dr
- 2311 Belize Dr
- 3711 Kansas Rd
- 2303 Belize Dr
