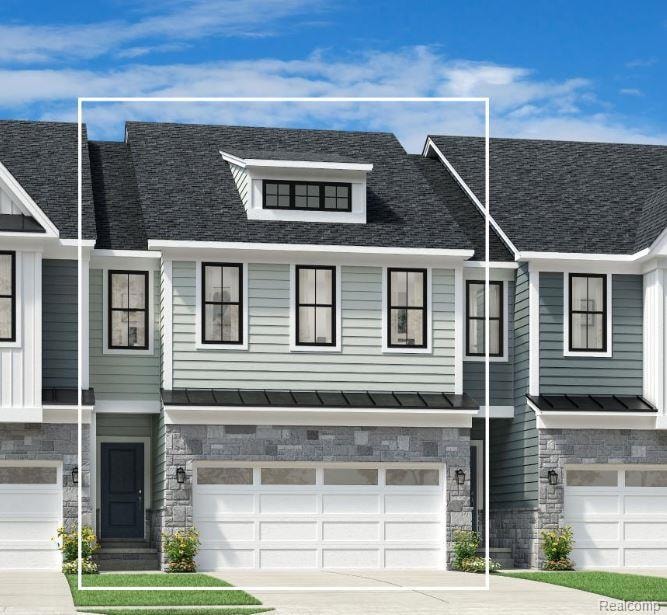10310 Barrett Plymouth, MI 48170
Estimated payment $3,607/month
Highlights
- Ground Level Unit
- 2 Car Attached Garage
- Forced Air Heating System
- Canton High School Rated A
About This Home
September 2025 Move-In Opportunity! Step into the Sanders, a spacious two-story townhome offering an open floor plan that blends comfort with luxury. Upon entering, you are greeted by a charming foyer that flows into the spacious great room and casual dining area. Overlooking an outdoor deck, the expertly designed kitchen boasts a walk-in pantry and a large center island that makes entertaining effortless. Upstairs, you'll find a versatile loft alongside two secondary bedrooms, one with a walk-in closet, that share a hall bath. The elegant primary bedroom suite features dual walk-in closets and a serene private bath complete with dual vanities, a luxurious shower with a seat, and linen storage. Additional highlights include bedroom-level laundry, a butler's pantry off the kitchen, an everyday entry, a powder room, and plenty of storage throughout.
Townhouse Details
Home Type
- Townhome
Year Built
- Built in 2025
HOA Fees
- $285 Monthly HOA Fees
Parking
- 2 Car Attached Garage
Home Design
- Brick Exterior Construction
- Poured Concrete
- Stone Siding
Interior Spaces
- 2,035 Sq Ft Home
- 2-Story Property
- Unfinished Basement
Bedrooms and Bathrooms
- 3 Bedrooms
Location
- Ground Level Unit
Utilities
- Forced Air Heating System
- Heating System Uses Natural Gas
Listing and Financial Details
- Home warranty included in the sale of the property
Community Details
Overview
- Associated Asset Management Association, Phone Number (800) 354-0257
Pet Policy
- Pets Allowed
Map
Home Values in the Area
Average Home Value in this Area
Property History
| Date | Event | Price | List to Sale | Price per Sq Ft | Prior Sale |
|---|---|---|---|---|---|
| 11/12/2025 11/12/25 | Sold | $529,000 | 0.0% | $264 / Sq Ft | View Prior Sale |
| 11/08/2025 11/08/25 | Off Market | $529,000 | -- | -- | |
| 09/26/2025 09/26/25 | Price Changed | $529,000 | -11.7% | $264 / Sq Ft | |
| 09/02/2025 09/02/25 | Price Changed | $599,000 | -1.3% | $299 / Sq Ft | |
| 07/01/2025 07/01/25 | For Sale | $607,000 | -- | $303 / Sq Ft |
Source: Realcomp
MLS Number: 20251018744
- 10420 Barrett St
- 10080 Barrett
- 10553 Barrett
- 10605 Barrett
- 9840 Firwood Dr
- 10840 Barrett
- 11100 Barrett
- 41663 Boreal
- 41675 Boreal
- Sanders Elite Plan at The Towns at Plymouth Walk
- Howe Plan at The Towns at Plymouth Walk
- Sanders Plan at The Towns at Plymouth Walk
- Howe Elite Plan at The Towns at Plymouth Walk
- 45871 Spruce
- 41130 Greystone Blvd
- 9466 Marilyn Ave
- 40936 Micol Dr
- 221 Pinewood Cir Unit 25
- 102 Pinewood Cir
- 11733 Sycamore Dr Unit 7

