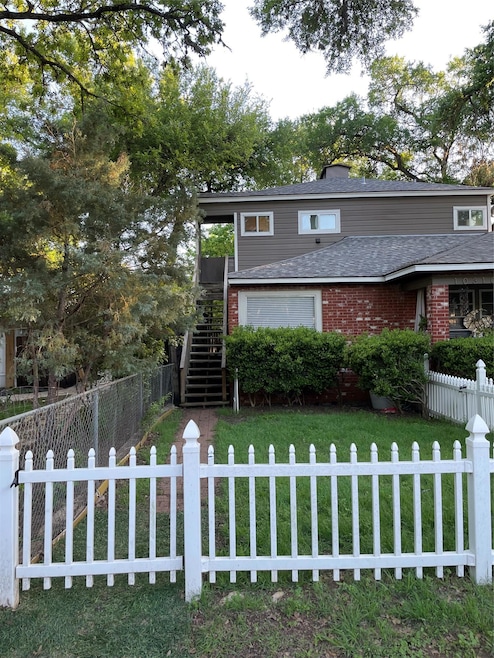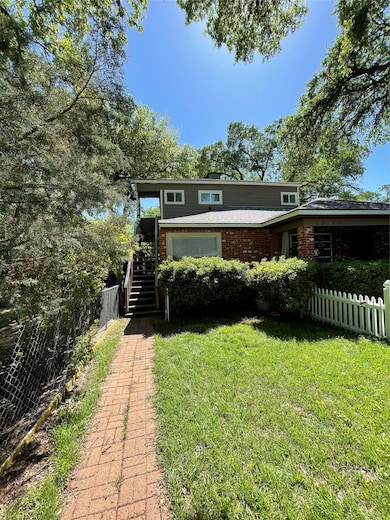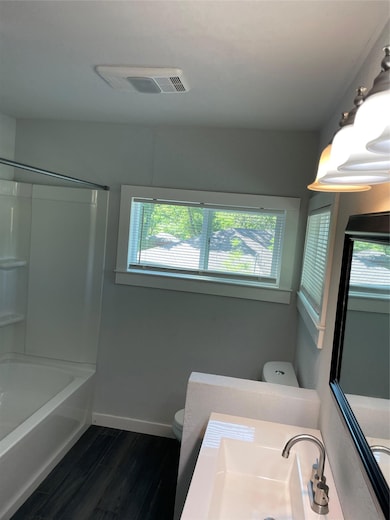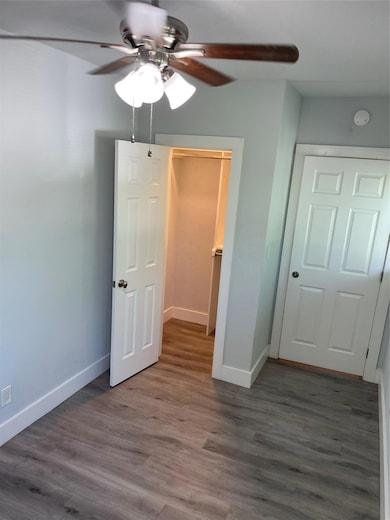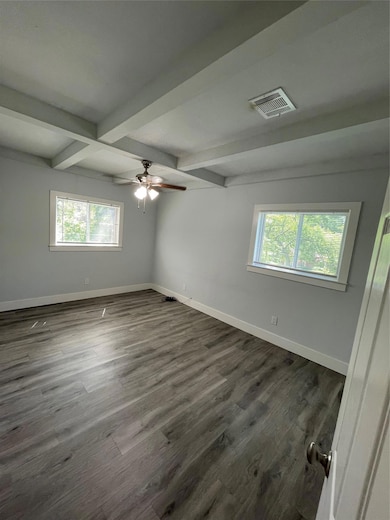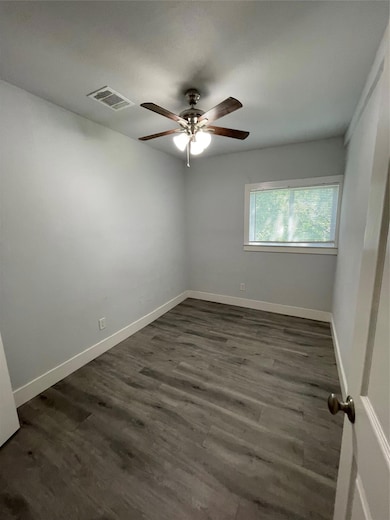10310 Gail Rd Unit B Austin, TX 78748
South Brodie NeighborhoodHighlights
- 0.39 Acre Lot
- Quartz Countertops
- Stainless Steel Appliances
- Wooded Lot
- No HOA
- Front Porch
About This Home
2nd story unit. Remodeled including new Ikea kitchen with Quartz counters and stainless appliances. Lots of cabinet space in the kitchen. Double vanity sinks in the bathroom. Laundry room has connections for electric stackable washer/dryer. Ready for move in on a quiet street. Google fiber is available if you need a fast connection
Listing Agent
James W Lo Brokerage Phone: (512) 461-5750 License #0410949 Listed on: 04/07/2025
Home Details
Home Type
- Single Family
Est. Annual Taxes
- $11,629
Year Built
- Built in 1947
Lot Details
- 0.39 Acre Lot
- Northeast Facing Home
- Chain Link Fence
- Interior Lot
- Wooded Lot
Home Design
- Brick Exterior Construction
- Pillar, Post or Pier Foundation
- Composition Roof
- Masonry Siding
- HardiePlank Type
Interior Spaces
- 2,629 Sq Ft Home
- 2-Story Property
- Ceiling Fan
- Recessed Lighting
- Vinyl Clad Windows
- Fire and Smoke Detector
- Stacked Washer and Dryer Hookup
Kitchen
- Free-Standing Electric Oven
- Electric Range
- Microwave
- Dishwasher
- Stainless Steel Appliances
- Quartz Countertops
- Disposal
Flooring
- Tile
- Vinyl
Bedrooms and Bathrooms
- 3 Bedrooms
- 1 Full Bathroom
Parking
- 2 Parking Spaces
- Gravel Driveway
- Off-Street Parking
Schools
- Kocurek Elementary School
- Bailey Middle School
- Akins High School
Utilities
- Central Heating and Cooling System
- Vented Exhaust Fan
- Electric Water Heater
Additional Features
- Energy-Efficient Appliances
- Front Porch
Listing and Financial Details
- Security Deposit $1,600
- 12 Month Lease Term
- $50 Application Fee
- Assessor Parcel Number 04302304180000
Community Details
Overview
- No Home Owners Association
- Ford Oaks Annex Resub Subdivision
Pet Policy
- Limit on the number of pets
- Pet Deposit $300
- Dogs and Cats Allowed
- Breed Restrictions
- Medium pets allowed
Map
Source: Unlock MLS (Austin Board of REALTORS®)
MLS Number: 8424770
APN: 346214
- 10309 Wommack Rd
- 10405 Wommack Rd
- 2509 Riddle Rd
- 10410 Margra Ln
- 10421 Beard Ave
- 10407 Abana Way
- 10301 Beard Ave
- 10504 Abana Way
- 10525 Beard Ave
- 2604 Alcott Ln Unit A & B
- 10000 Gail Rd
- 10208 Beard Ave
- 2603 Howellwood Way Unit A &B
- 2608 Dryden St
- 9913 Willers Way
- 2612 Bess Ln
- 2625 Gwendolyn Ln
- 2701 Bolton St
- 9906 Briar Ridge Dr
- 9810 Roxanna Dr
- 2513 Allred Dr Unit B
- 10400 Abana Way Unit 29
- 2404 Allred Dr Unit B
- 2409 Allred Dr Unit B
- 2603 Garrettson Dr
- 2417 Allred Dr Unit A
- 2609 Alcott Ln Unit A
- 10504 Abana Way
- 2610 Garrettson Dr Unit A
- 10617 Portico Ln
- 2615 Gwendolyn Ln Unit B
- 2619 Garrettson Dr Unit B
- 2507 W Slaughter Ln Unit c
- 2618 Alcott Ln Unit A
- 2621 Garrettson Dr Unit A
- 2606 Howellwood Way Unit B
- 2639 Alcott Ln Unit B
- 2301 Cedrick Cove Unit B
- 1708 Rockland Dr Unit 177
- 9802 Willers Way
