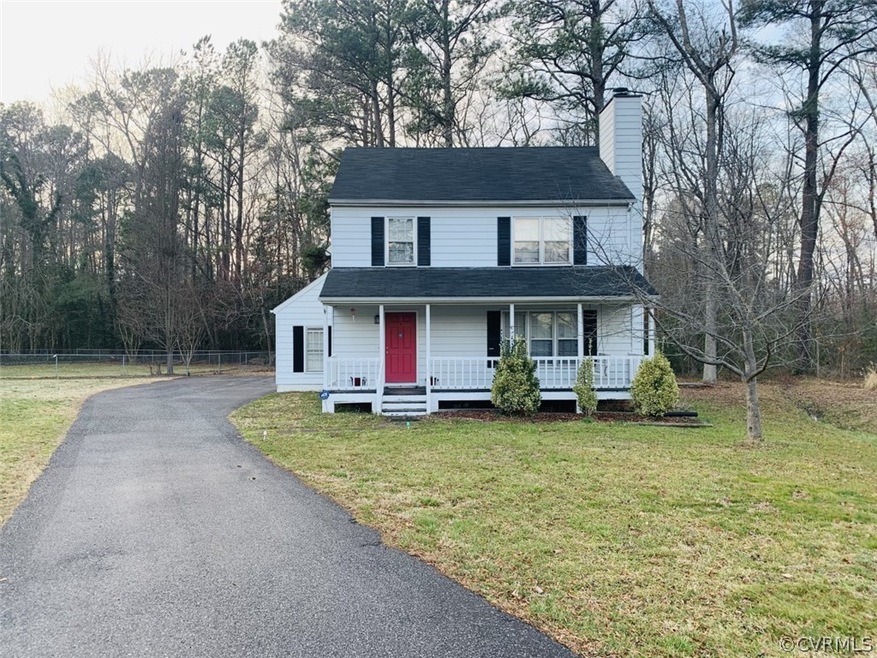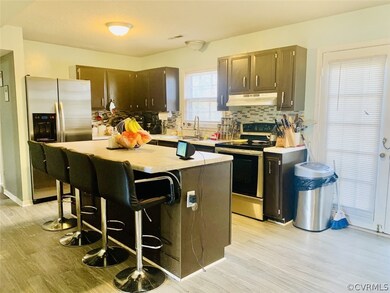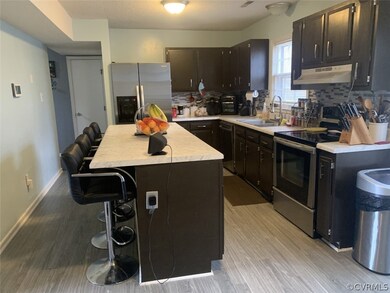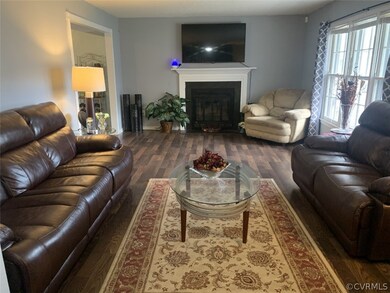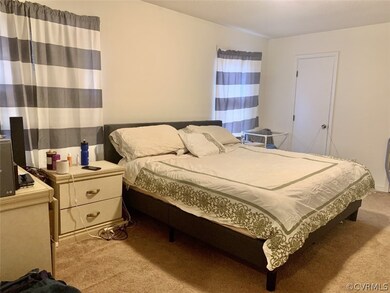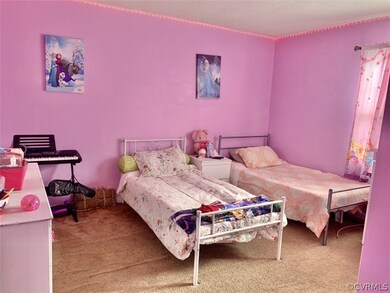
10310 Gention Ct Chesterfield, VA 23832
Highlights
- Deck
- Eat-In Kitchen
- Kitchen Island
- Front Porch
- Cooling Available
- Partially Carpeted
About This Home
As of April 20223 Bedroom 2 Story Home on a Cul de Sac Lot! You'll love the Gathering Island in the Kitchen with plenty of cabinets and French Doors to the Deck! The Spacious Great Room invites you to relax by the wood burning fireplace! On the Second Level you'll find 3 bedrooms, a Full Bath which can be accessed through the Primary Bedroom and Hall! There is a Floored walk up Attic for additional Storage! Full Front Porch! Private Rear Yard, Paved Driveway! 2 Detached Storage Sheds! Refrigerator, washer and dryer convey
Last Agent to Sell the Property
Long & Foster REALTORS License #0225048422 Listed on: 02/23/2022

Home Details
Home Type
- Single Family
Est. Annual Taxes
- $1,844
Year Built
- Built in 1984
Lot Details
- 9,801 Sq Ft Lot
- Zoning described as R9
Home Design
- Frame Construction
- Composition Roof
- Aluminum Siding
Interior Spaces
- 1,400 Sq Ft Home
- 2-Story Property
- Wood Burning Fireplace
- Crawl Space
- Washer and Dryer Hookup
Kitchen
- Eat-In Kitchen
- Kitchen Island
Flooring
- Partially Carpeted
- Laminate
Bedrooms and Bathrooms
- 3 Bedrooms
Outdoor Features
- Deck
- Front Porch
Schools
- Crenshaw Elementary School
- Bailey Bridge Middle School
- Manchester High School
Utilities
- Cooling Available
- Heat Pump System
Community Details
- Morningside Woods Subdivision
Listing and Financial Details
- Tax Lot 5
- Assessor Parcel Number 748-68-04-93-900-000
Ownership History
Purchase Details
Home Financials for this Owner
Home Financials are based on the most recent Mortgage that was taken out on this home.Purchase Details
Home Financials for this Owner
Home Financials are based on the most recent Mortgage that was taken out on this home.Similar Homes in Chesterfield, VA
Home Values in the Area
Average Home Value in this Area
Purchase History
| Date | Type | Sale Price | Title Company |
|---|---|---|---|
| Deed | $157,000 | -- | |
| Warranty Deed | $83,000 | -- |
Mortgage History
| Date | Status | Loan Amount | Loan Type |
|---|---|---|---|
| Open | $259,475 | New Conventional | |
| Closed | $157,000 | New Conventional | |
| Previous Owner | $81,800 | FHA |
Property History
| Date | Event | Price | Change | Sq Ft Price |
|---|---|---|---|---|
| 04/08/2022 04/08/22 | Sold | $267,500 | +7.0% | $191 / Sq Ft |
| 03/06/2022 03/06/22 | Pending | -- | -- | -- |
| 02/23/2022 02/23/22 | For Sale | $250,000 | +57.2% | $179 / Sq Ft |
| 01/09/2012 01/09/12 | Sold | $159,000 | 0.0% | $114 / Sq Ft |
| 12/10/2011 12/10/11 | Pending | -- | -- | -- |
| 11/10/2011 11/10/11 | For Sale | $159,000 | -- | $114 / Sq Ft |
Tax History Compared to Growth
Tax History
| Year | Tax Paid | Tax Assessment Tax Assessment Total Assessment is a certain percentage of the fair market value that is determined by local assessors to be the total taxable value of land and additions on the property. | Land | Improvement |
|---|---|---|---|---|
| 2025 | $2,465 | $274,200 | $60,000 | $214,200 |
| 2024 | $2,465 | $262,800 | $52,000 | $210,800 |
| 2023 | $2,305 | $253,300 | $49,000 | $204,300 |
| 2022 | $2,009 | $218,400 | $47,000 | $171,400 |
| 2021 | $1,910 | $194,100 | $45,000 | $149,100 |
| 2020 | $1,764 | $178,800 | $45,000 | $133,800 |
| 2019 | $1,633 | $171,900 | $42,000 | $129,900 |
| 2018 | $1,539 | $161,500 | $42,000 | $119,500 |
| 2017 | $1,493 | $150,300 | $42,000 | $108,300 |
| 2016 | $1,363 | $142,000 | $42,000 | $100,000 |
| 2015 | $1,300 | $132,800 | $42,000 | $90,800 |
| 2014 | $1,277 | $130,400 | $42,000 | $88,400 |
Agents Affiliated with this Home
-

Seller's Agent in 2022
Teresa Elmendorf
Long & Foster
(804) 874-9122
7 in this area
50 Total Sales
-

Buyer's Agent in 2022
Frances Toro
RE/MAX
(804) 240-2837
7 in this area
148 Total Sales
-
M
Seller's Agent in 2012
Mike Hammack
First Advantage Real Estate
-
N
Buyer's Agent in 2012
NON MLS USER MLS
NON MLS OFFICE
Map
Source: Central Virginia Regional MLS
MLS Number: 2204268
APN: 748-68-04-93-900-000
- 5007 Gention Rd
- Maxwell Plan at Qualla Trace - Smart Living
- Newton Plan at Qualla Trace - Smart Living
- Edison Plan at Qualla Trace - Smart Living
- King Plan at Qualla Trace - Smart Living
- Curie Plan at Qualla Trace - Smart Living
- 4519 Bexwood Dr
- 5412 Ridgerun Terrace
- 4410 Sharonridge Dr
- 10810 Ridgerun Rd
- 4320 Dunraven Rd
- 10904 Genito Square Dr
- 10909 Genito Square Dr
- 9507 Dunroming Rd
- 3910 Oxbridge Rd
- 11220 Sunfield Dr
- 5636 Charter Oak Dr
- 3900 Dunraven Rd
- 11501 Leiden Ln
- 5324 Sandy Ridge Ct
