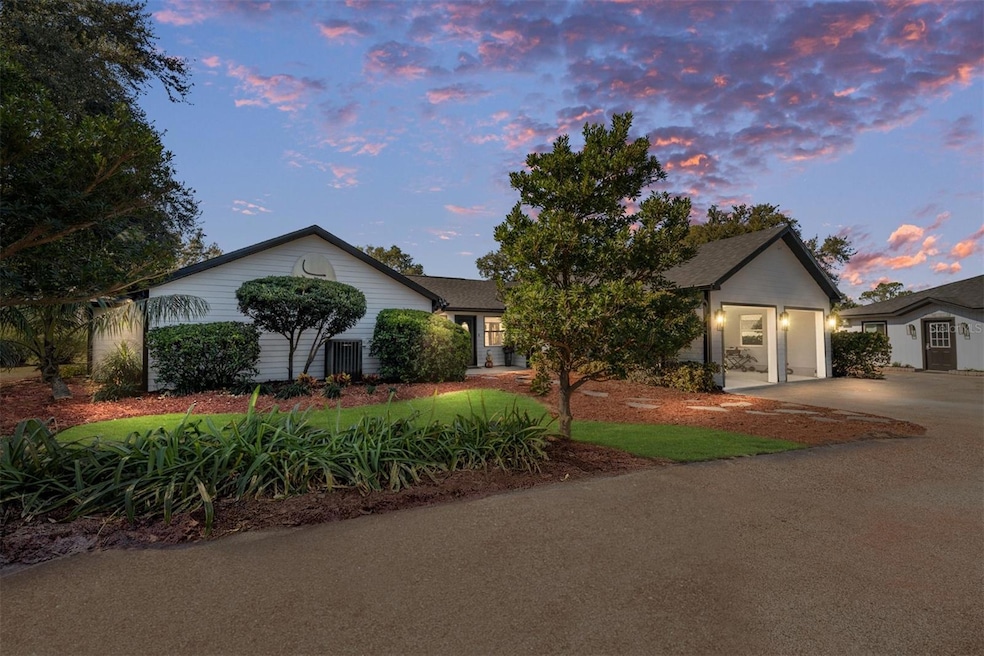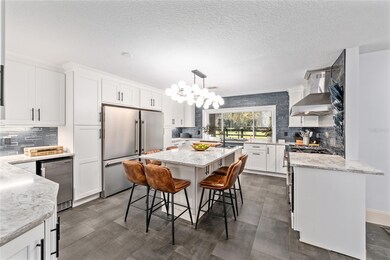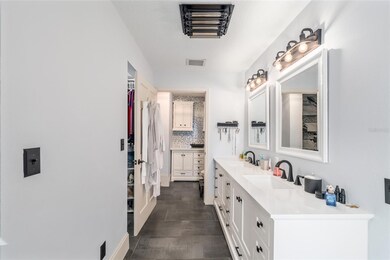10310 Gopher Rd Howey In the Hills, FL 34737
Estimated payment $17,458/month
Highlights
- Additional Residence on Property
- 13 Horse Stalls
- Above Ground Pool
- 4 Paddocks and Pastures
- Barn
- 17.9 Acre Lot
About This Home
Nestled in the rolling landscape of Howey-in-the Hills, Florida, this exceptional 17+ acre equestrian estate blends refined living with premium horse amenities. Its prime Central Florida location is 30 minutes from downtown Orlando and 45 minutes from the World Equestrian Center in Ocala. Residence: This beautifully updated residence offers 3 spacious bedrooms, each with its own luxurious ensuite bathroom, providing comfort and privacy for family and guests. Every bath features high-end finishes, thoughtful design, and a refined aesthetic that reflects the home's overall quality. At the heart of the home is a chef-inspired kitchen with top-of-the-line appliances including an impressive 48" gas range, premium cabinetry, and sleek quartz countertops. For everyday living or entertaining on a grand scale, this home delivers comfort, style and performance. Outdoor Living: Expansive French doors open to an exceptional screen-enclosed outdoor living and entertainment space designed for year-round enjoyment. This stunning area is anchored by a grand central island with granite countertops and a striking countertop glass fire pit, creating the perfect gathering spot for time with friends and family. The resort-style amenities continue with a 2nd glass fire pit in the sitting area, an 8-person spa, a gorgeous outdoor shower, and the fully-equipped chef's dream kitchen with stainless steel cabinets, soda fridge, beer & wine fridge, 24" warmer, Top Hat ice maker, and 40" Lion grill. Guest House: This spacious 2-bedroom house is a dream lodging for extended family, guests, clients, or use as a lucrative rental or caretakers residence. It's thoughtfully updated and features a stylish bathroom and large open kitchen and living area that creates a warm, comfortable and highly-functional space. There's also a game room/ workout room that adds versatility, making this perfect for recreation, fitness, hobbies, or even a home office. Its size and layout provide exceptional livability while maintaining separation and privacy from the main residence. Equestrian Facilities: A state-of-the-art barn with everything possible: 13 oversized European-style stalls with stall mattresses and fans, fly spray system, tack lounge, office, laundry, 2 wash bays, 2 hay/shavings/storage stalls, kitchen, bathroom, convertible bedroom/office/lounge, large feed & supply room, and a beautiful expansive outdoor sitting area overlooking the jump ring. Outside you'll find: 1) an international-size dressage arena and a 115' x 225' show jumping arena, both with GGT footing and full irrigation — ideal for training, clinics, or competition prep; 2) 3-stall barn; 3) 3-stall shed row barn; 4) 4-stall barn set up as 2 stalls with a run-in to a large field, plus a nicely renovated tackroom/flex space; 5) 4 large irrigated paddocks -- excellent for turnout and pasture management; 6) 4 outdoor wash bays; 7) 3 RV hookups. This property is ideal for a professional equestrian, high-style amateur, trainer, breeder, or anyone seeking a quality facility for show jumping, eventing, or multi-use. It is designed for smooth workflow, horse safety, and optimal training conditions year-round. It is a rare combination of location, land, and world-class amenities.
Listing Agent
PEGASUS REALTY & ASSOC INC Brokerage Phone: 352-629-4505 License #3486037 Listed on: 11/20/2025
Property Details
Property Type
- Other
Est. Annual Taxes
- $3,935
Year Built
- Built in 1997
Lot Details
- 17.9 Acre Lot
- North Facing Home
- Fenced
- Irrigation Equipment
Parking
- 2 Car Attached Garage
Home Design
- Farm
- Slab Foundation
- Shingle Roof
- Concrete Siding
Interior Spaces
- 2,840 Sq Ft Home
- Open Floorplan
- Bar Fridge
- Ceiling Fan
- Window Treatments
- French Doors
- Family Room Off Kitchen
- Combination Dining and Living Room
- Tile Flooring
Kitchen
- Eat-In Kitchen
- Built-In Convection Oven
- Indoor Grill
- Range
- Recirculated Exhaust Fan
- Microwave
- Ice Maker
- Dishwasher
- Wine Refrigerator
- Solid Surface Countertops
Bedrooms and Bathrooms
- 3 Bedrooms
- Primary Bedroom on Main
- En-Suite Bathroom
- Walk-In Closet
Laundry
- Laundry Room
- Dryer
- Washer
Pool
- Above Ground Pool
- Above Ground Spa
- Outdoor Shower
Outdoor Features
- 4 Paddocks and Pastures
- Horse Property
- Outdoor Kitchen
- Exterior Lighting
- Outdoor Grill
- Rain Gutters
Additional Homes
- Additional Residence on Property
- 1,688 SF Accessory Dwelling Unit
Farming
- Barn
Horse Facilities and Amenities
- 13 Horse Stalls
- Arena
- Riding Ring
Utilities
- Central Air
- Heating Available
- Thermostat
- Water Filtration System
- 2 Water Wells
- Electric Water Heater
- Water Softener
- 2 Septic Tanks
- High Speed Internet
Community Details
- No Home Owners Association
Listing and Financial Details
- Assessor Parcel Number 11-21-25-0003-000-05000
Map
Home Values in the Area
Average Home Value in this Area
Tax History
| Year | Tax Paid | Tax Assessment Tax Assessment Total Assessment is a certain percentage of the fair market value that is determined by local assessors to be the total taxable value of land and additions on the property. | Land | Improvement |
|---|---|---|---|---|
| 2025 | $3,572 | $276,730 | -- | -- |
| 2024 | $3,572 | $276,730 | -- | -- |
| 2023 | $3,572 | $261,000 | $0 | $0 |
| 2022 | $3,310 | $253,480 | $0 | $0 |
| 2021 | $2,059 | $156,568 | $0 | $0 |
| 2020 | $2,054 | $154,442 | $0 | $0 |
| 2019 | $2,089 | $151,028 | $0 | $0 |
| 2018 | $1,997 | $148,260 | $0 | $0 |
| 2017 | $1,927 | $145,264 | $0 | $0 |
| 2016 | $1,943 | $143,597 | $0 | $0 |
| 2015 | $1,988 | $142,617 | $0 | $0 |
| 2014 | $3,228 | $223,436 | $0 | $0 |
Property History
| Date | Event | Price | List to Sale | Price per Sq Ft |
|---|---|---|---|---|
| 11/20/2025 11/20/25 | For Sale | $3,250,000 | -- | $1,144 / Sq Ft |
Purchase History
| Date | Type | Sale Price | Title Company |
|---|---|---|---|
| Interfamily Deed Transfer | -- | None Available | |
| Warranty Deed | $100 | None Listed On Document | |
| Warranty Deed | -- | None Available | |
| Warranty Deed | $100 | None Listed On Document | |
| Special Warranty Deed | $435,000 | Watson Title Insurance | |
| Trustee Deed | -- | None Available | |
| Warranty Deed | $305,000 | Equitable Title Of Florida I |
Mortgage History
| Date | Status | Loan Amount | Loan Type |
|---|---|---|---|
| Previous Owner | $348,000 | Purchase Money Mortgage | |
| Previous Owner | $259,250 | Purchase Money Mortgage |
Source: Stellar MLS
MLS Number: OM713588
APN: 11-21-25-0003-000-05000
- 0 5th St
- 10932 Williams Ave
- 22134 Obrien Rd
- 22111 Obrien Rd
- 10119 Tween Waters St
- 11200 Buckhill Ln
- 23637 State Road 19
- 10701 Dark Water Ct
- 21312 Marsh View Ct
- 23321 N Buckhill Rd
- 508 Yellow Submarine Ct
- 405 Long And Winding Rd
- 435 Long And Winding Rd
- 404 Long And Winding Rd
- 23000 Robbins Ridge Ct
- 232 Glass Onion Dr
- Mustang Plan at Blue Springs Reserve Townhomes
- Douglas Plan at Blue Springs Reserve Townhomes
- Sovereign Plan at Blue Springs Reserve Townhomes
- 189 Glass Onion Dr
- 205 Messina Place
- 201 Messina Place
- 1238 Lido Dr
- 402 S Dixie Dr
- 2039 Hemingway Cir
- 0 Libby Number 3 Rd Unit MFRO6319244
- 11344 Lake Montgomery Blvd
- 12838 Florida Ave
- 1825 Juneberry St
- 756 Rioja Dr
- 2763 Purple Meadow Ct
- 21716 King John St
- 21742 King John St
- 5622 King James Ave
- 795 Kapi Dr
- 884 Laurel View Way
- 10128 Huntingnet Way
- 2052 Axel St
- 915 Cork Oak Ln
- 1913 Southern Oak Loop







