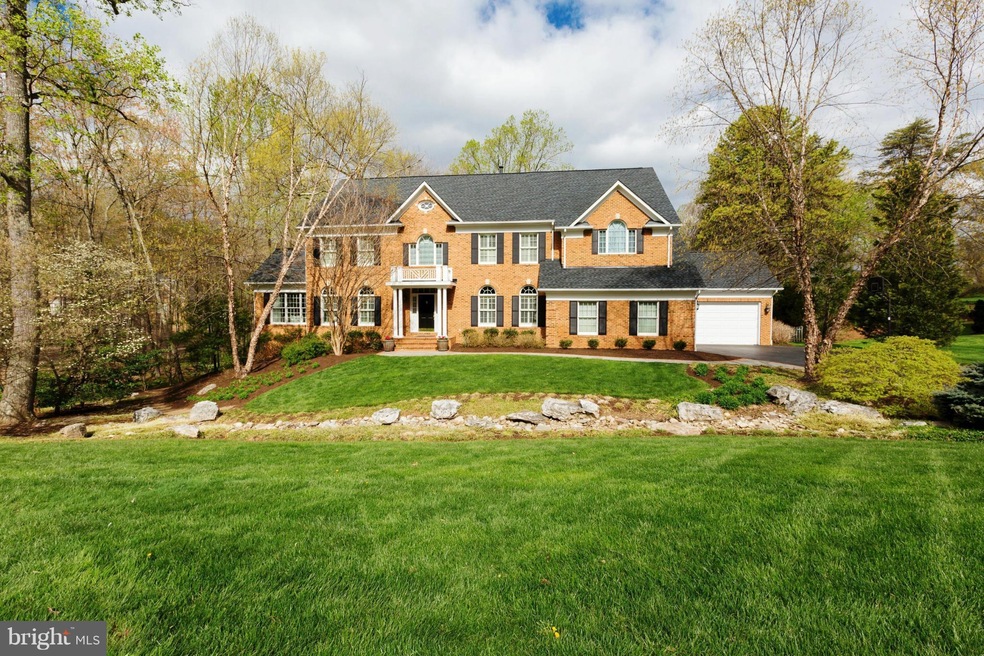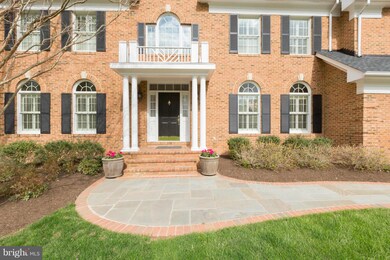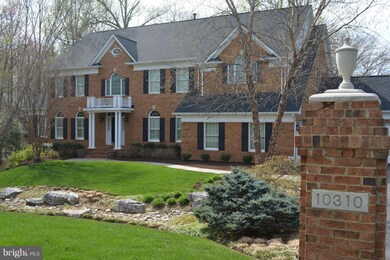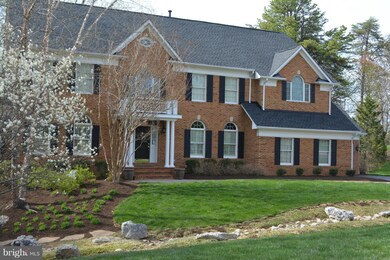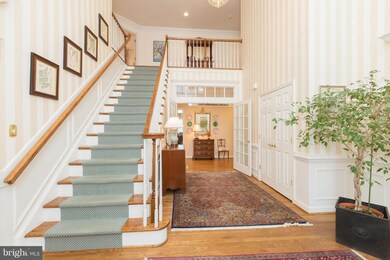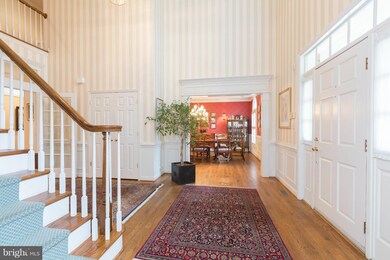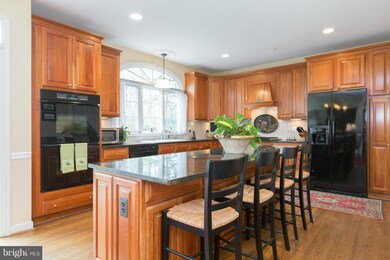
10310 Mystic Meadow Way Oakton, VA 22124
Highlights
- Eat-In Gourmet Kitchen
- 2 Acre Lot
- Deck
- Oakton Elementary School Rated A
- Colonial Architecture
- 5-minute walk to Oakton Community Park
About This Home
As of July 2025Located on a quiet cul de sac, this 4BR home with a 4 Car Garage features views of its park-like 2 acre setting. Gorgeous two story foyer, transom windows and extensive mill work. Spacious updated kitchen with hardwood floors includes an 8ft island, cherry cabinetry, high end appliances.Four large bedrooms. Deck and stone terraces. Walkout spacious lower level is partially finished.
Last Agent to Sell the Property
TTR Sotheby's International Realty Listed on: 10/02/2014

Home Details
Home Type
- Single Family
Est. Annual Taxes
- $13,159
Year Built
- Built in 1995 | Remodeled in 2003
Lot Details
- 2 Acre Lot
- Cul-De-Sac
- Partially Fenced Property
- Landscaped
- Extensive Hardscape
- Private Lot
- The property's topography is level
- Property is in very good condition
- Property is zoned 110
HOA Fees
- $25 Monthly HOA Fees
Parking
- 4 Car Attached Garage
- Garage Door Opener
Home Design
- Colonial Architecture
- Brick Exterior Construction
Interior Spaces
- Property has 3 Levels
- Traditional Floor Plan
- Wet Bar
- Built-In Features
- Chair Railings
- Crown Molding
- Wainscoting
- Tray Ceiling
- Two Story Ceilings
- Recessed Lighting
- Fireplace Mantel
- Window Treatments
- Palladian Windows
- French Doors
- Mud Room
- Entrance Foyer
- Family Room Off Kitchen
- Living Room
- Dining Room
- Den
- Sun or Florida Room
- Storage Room
- Wood Flooring
- Garden Views
Kitchen
- Eat-In Gourmet Kitchen
- Breakfast Area or Nook
- Gas Oven or Range
- Six Burner Stove
- Range Hood
- Ice Maker
- Dishwasher
- Kitchen Island
- Upgraded Countertops
- Disposal
Bedrooms and Bathrooms
- 4 Bedrooms
- En-Suite Primary Bedroom
- En-Suite Bathroom
- 3.5 Bathrooms
- Whirlpool Bathtub
Laundry
- Laundry Room
- Dryer
- Washer
Partially Finished Basement
- Walk-Out Basement
- Connecting Stairway
- Rear Basement Entry
- Sump Pump
- Space For Rooms
- Basement with some natural light
Home Security
- Monitored
- Motion Detectors
- Fire and Smoke Detector
Outdoor Features
- Stream or River on Lot
- Deck
- Patio
- Playground
Utilities
- Forced Air Heating and Cooling System
- Humidifier
- Vented Exhaust Fan
- Natural Gas Water Heater
- Septic Equal To The Number Of Bedrooms
- Septic Tank
- Cable TV Available
Listing and Financial Details
- Home warranty included in the sale of the property
- Tax Lot 6
- Assessor Parcel Number 47-2-41- -6
Community Details
Overview
- Association fees include management
- Built by SEKAS
- Hunterbrooke Homeowners Assoc Community
- Hunterbrooke Subdivision
Amenities
- Common Area
Ownership History
Purchase Details
Home Financials for this Owner
Home Financials are based on the most recent Mortgage that was taken out on this home.Purchase Details
Home Financials for this Owner
Home Financials are based on the most recent Mortgage that was taken out on this home.Purchase Details
Home Financials for this Owner
Home Financials are based on the most recent Mortgage that was taken out on this home.Similar Homes in the area
Home Values in the Area
Average Home Value in this Area
Purchase History
| Date | Type | Sale Price | Title Company |
|---|---|---|---|
| Deed | $1,900,000 | First American Title | |
| Deed | $1,900,000 | First American Title | |
| Warranty Deed | $1,280,000 | -- | |
| Deed | $650,000 | -- |
Mortgage History
| Date | Status | Loan Amount | Loan Type |
|---|---|---|---|
| Open | $1,425,000 | New Conventional | |
| Closed | $1,425,000 | New Conventional | |
| Previous Owner | $1,152,000 | New Conventional | |
| Previous Owner | $491,200 | Adjustable Rate Mortgage/ARM | |
| Previous Owner | $340,000 | No Value Available |
Property History
| Date | Event | Price | Change | Sq Ft Price |
|---|---|---|---|---|
| 07/11/2025 07/11/25 | Sold | $1,900,000 | -9.5% | $301 / Sq Ft |
| 06/03/2025 06/03/25 | Pending | -- | -- | -- |
| 05/02/2025 05/02/25 | For Sale | $2,100,000 | +64.1% | $333 / Sq Ft |
| 01/21/2015 01/21/15 | Sold | $1,280,000 | -5.1% | $236 / Sq Ft |
| 10/31/2014 10/31/14 | Pending | -- | -- | -- |
| 10/02/2014 10/02/14 | For Sale | $1,349,000 | -- | $249 / Sq Ft |
Tax History Compared to Growth
Tax History
| Year | Tax Paid | Tax Assessment Tax Assessment Total Assessment is a certain percentage of the fair market value that is determined by local assessors to be the total taxable value of land and additions on the property. | Land | Improvement |
|---|---|---|---|---|
| 2024 | $19,974 | $1,724,100 | $703,000 | $1,021,100 |
| 2023 | $17,391 | $1,541,070 | $683,000 | $858,070 |
| 2022 | $16,192 | $1,416,040 | $643,000 | $773,040 |
| 2021 | $14,941 | $1,273,210 | $564,000 | $709,210 |
| 2020 | $14,749 | $1,246,190 | $544,000 | $702,190 |
| 2019 | $14,749 | $1,246,190 | $544,000 | $702,190 |
| 2018 | $13,058 | $1,135,460 | $463,000 | $672,460 |
| 2017 | $13,770 | $1,186,070 | $463,000 | $723,070 |
| 2016 | $15,482 | $1,336,400 | $463,000 | $873,400 |
| 2015 | $14,914 | $1,336,400 | $463,000 | $873,400 |
| 2014 | -- | $1,323,760 | $463,000 | $860,760 |
Agents Affiliated with this Home
-
V
Seller's Agent in 2025
Valerie Kappler
Long & Foster
-
C
Buyer's Agent in 2025
Carol Strasfeld
Unrepresented Buyer Office
-
K
Seller's Agent in 2015
Karen Barker
TTR Sotheby's International Realty
-
D
Buyer's Agent in 2015
Debra Granato
Long & Foster
Map
Source: Bright MLS
MLS Number: 1003220644
APN: 0472-41-0006
- 2830 Norborne Place
- 10405 Marbury Rd
- 3013 Rose Creek Ct
- 10432 Miller Rd
- 3006 Weber Place
- 2915 Chain Bridge Rd
- 10680 Alliwells Ct
- 2930 Jermantown Rd Unit 13
- 10418 Adel Rd
- 10130 Blake Ln
- 2685 Glencroft Rd
- 10002 Courthouse Rd
- 2621 Hunter Mill Rd
- 10201C Willow Mist Ct Unit 99
- 2817 Jermantown Rd Unit 510
- 3116 Windwood Farms Dr
- 10300 Bushman Dr Unit 102
- 10300 Bushman Dr Unit 209
- 2613 E Meredith Dr
- 10224 Baltusrol Ct
