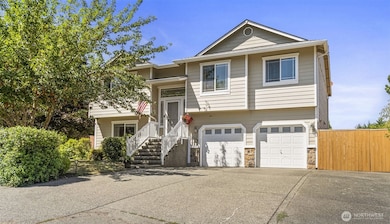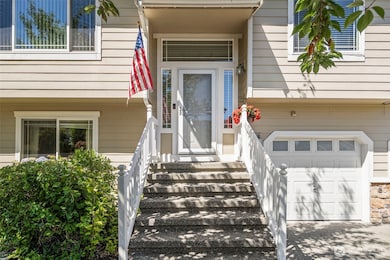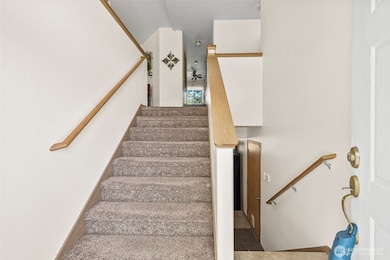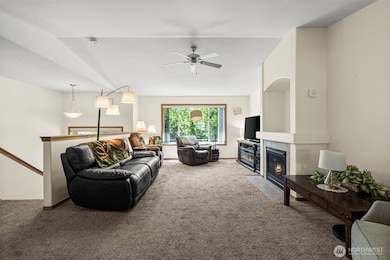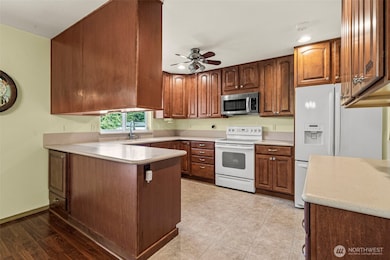10311 249th Street Ct E Graham, WA 98338
Estimated payment $3,622/month
Highlights
- RV Access or Parking
- Deck
- Vaulted Ceiling
- Gated Community
- Territorial View
- Hydromassage or Jetted Bathtub
About This Home
Assumable VA Loan at an incredible 2.5%! Nestled in a quiet gated community, this beautifully maintained 4BD/3BA home offers comfort, space, and flexibility. Enjoy a bright, open layout with a spacious kitchen, walk-in pantry, formal dining, and peaceful back deck—perfect for relaxing or entertaining. Downstairs features a large rec room and private bedroom ideal for guests or multi-gen living. Extras include dual closets in the primary suite, ADA-friendly baths, generator-ready setup, oversized 2-car garage, RV parking, storage shed—and frequent deer visitors! A MUST SEE IN PERSON!
Source: Northwest Multiple Listing Service (NWMLS)
MLS#: 2410477
Home Details
Home Type
- Single Family
Est. Annual Taxes
- $6,115
Year Built
- Built in 2003
Lot Details
- 0.33 Acre Lot
- Property is Fully Fenced
- Level Lot
- Sprinkler System
HOA Fees
- $63 Monthly HOA Fees
Parking
- 2 Car Attached Garage
- Driveway
- RV Access or Parking
Home Design
- Split Foyer
- Slab Foundation
- Composition Roof
- Cement Board or Planked
Interior Spaces
- 2,558 Sq Ft Home
- Multi-Level Property
- Vaulted Ceiling
- Ceiling Fan
- Gas Fireplace
- Dining Room
- Territorial Views
- Finished Basement
- Natural lighting in basement
Kitchen
- Walk-In Pantry
- Stove
- Dishwasher
Flooring
- Carpet
- Ceramic Tile
- Vinyl
Bedrooms and Bathrooms
- Walk-In Closet
- Hydromassage or Jetted Bathtub
Laundry
- Dryer
- Washer
Home Security
- Home Security System
- Storm Windows
Outdoor Features
- Deck
- Patio
- Outbuilding
Utilities
- Forced Air Heating and Cooling System
- Propane
- Water Heater
- STEP System includes septic tank and pump
- Septic Tank
Listing and Financial Details
- Down Payment Assistance Available
- Visit Down Payment Resource Website
- Assessor Parcel Number 6022970040
Community Details
Overview
- Association fees include road maintenance
- Graham Hill Subdivision
- The community has rules related to covenants, conditions, and restrictions
Security
- Gated Community
Map
Home Values in the Area
Average Home Value in this Area
Tax History
| Year | Tax Paid | Tax Assessment Tax Assessment Total Assessment is a certain percentage of the fair market value that is determined by local assessors to be the total taxable value of land and additions on the property. | Land | Improvement |
|---|---|---|---|---|
| 2025 | $6,010 | $589,100 | $160,000 | $429,100 |
| 2024 | $6,010 | $557,200 | $160,000 | $397,200 |
| 2023 | $6,010 | $515,800 | $169,500 | $346,300 |
| 2022 | $6,117 | $543,800 | $178,900 | $364,900 |
| 2021 | $5,462 | $393,000 | $111,000 | $282,000 |
| 2019 | $4,134 | $360,500 | $97,600 | $262,900 |
| 2018 | $4,860 | $336,000 | $85,700 | $250,300 |
| 2017 | $4,208 | $316,100 | $77,200 | $238,900 |
| 2016 | $4,051 | $252,300 | $49,500 | $202,800 |
| 2014 | $3,399 | $239,300 | $54,300 | $185,000 |
| 2013 | $3,399 | $210,700 | $48,900 | $161,800 |
Property History
| Date | Event | Price | List to Sale | Price per Sq Ft | Prior Sale |
|---|---|---|---|---|---|
| 10/16/2025 10/16/25 | Price Changed | $579,000 | -1.7% | $226 / Sq Ft | |
| 09/26/2025 09/26/25 | Price Changed | $589,000 | -1.7% | $230 / Sq Ft | |
| 07/25/2025 07/25/25 | For Sale | $599,000 | +66.9% | $234 / Sq Ft | |
| 09/05/2018 09/05/18 | Sold | $359,000 | 0.0% | $140 / Sq Ft | View Prior Sale |
| 07/27/2018 07/27/18 | Pending | -- | -- | -- | |
| 07/18/2018 07/18/18 | Price Changed | $359,000 | -1.4% | $140 / Sq Ft | |
| 06/28/2018 06/28/18 | For Sale | $364,000 | -- | $142 / Sq Ft |
Purchase History
| Date | Type | Sale Price | Title Company |
|---|---|---|---|
| Warranty Deed | $358,719 | First American Title Company | |
| Warranty Deed | $325,000 | Transnation Title | |
| Warranty Deed | $229,950 | Ticor Title Company | |
| Warranty Deed | $696,000 | Commonwealth Title Co |
Mortgage History
| Date | Status | Loan Amount | Loan Type |
|---|---|---|---|
| Open | $369,297 | VA | |
| Previous Owner | $200,000 | Fannie Mae Freddie Mac | |
| Previous Owner | $226,396 | Purchase Money Mortgage | |
| Previous Owner | $216,000,000 | No Value Available |
Source: Northwest Multiple Listing Service (NWMLS)
MLS Number: 2410477
APN: 602297-0040
- 10405 248th Street Ct E
- 25223 105th Ave E
- 24507 Meridian Ave E
- 25319 Meridian Ave E
- 25329 103rd Ave E
- 25405 103rd Ave E
- 9938 257th Street Ct E
- 25701 E E 99th Ave E
- 23809 101st Ave E Unit 14
- 24124 94th Ave E
- 26202 110th Ave E
- 11104 238th St E
- 25905 96th Ave E
- 25933 96th Ave E
- 0 Meridian St E Unit NWM2315911
- 23610 94th Ave E
- 11402 234th St E
- 8305 243rd Street Ct E
- 8215 242nd St E
- 12016 264th St E
- 10234 194th St E
- 24618 46th Ave E
- 18002 Lipoma Firs E
- 5128 203rd Street Ct E
- 4312 214th Street Ct E
- 9202 176th St E
- 12020 Sunrise Blvd E
- 7722 176th St E
- 17713 73rd Avenue Ct E
- 17248 117th Ave E
- 17701 135th Avenue Ct E
- 10020 167th Street Ct E
- 12805 169th Street Ct E
- 9002 161st St E
- 4801 176th St E
- 15914 86th Avenue Ct E
- 17412 44th Ave E
- 1114 Ross Ave NW
- 14209 E 103rd Avenue Ct
- 2007 179th Street Ct E

