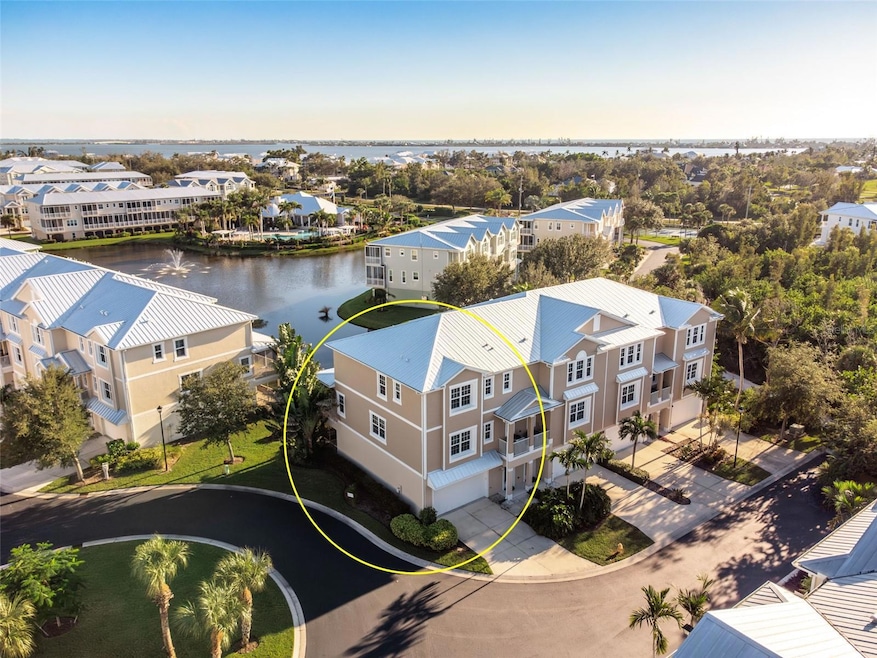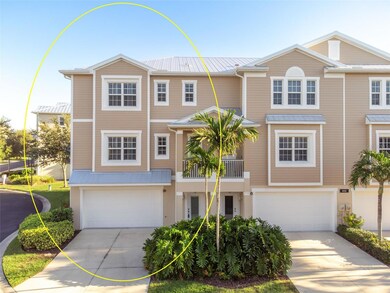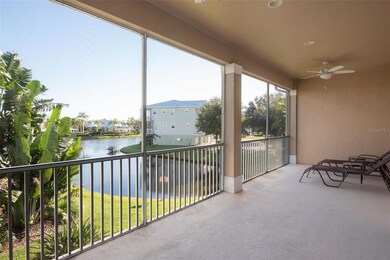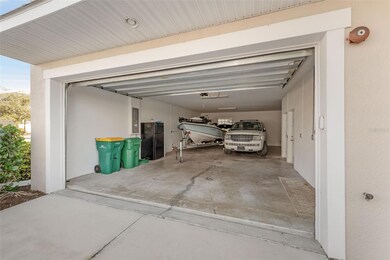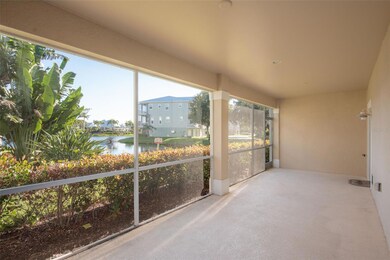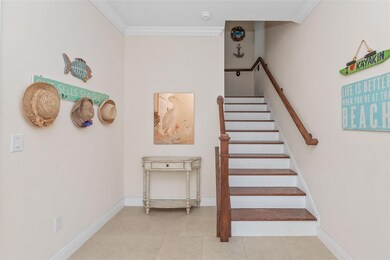10311 Lands End Cir Unit 16 Placida, FL 33946
Placida NeighborhoodEstimated payment $3,775/month
Highlights
- Fitness Center
- Lake View
- Clubhouse
- Gated Community
- Open Floorplan
- Private Lot
About This Home
One or more photo(s) has been virtually staged. This impeccably crafted end-unit townhome captures the essence of relaxed coastal sophistication. This townhome features a rare OVERSIZED 4 car garage with additional space for a golf cart, beach gear, and room for your hobbies. Take the elevator or the stairs up to the main floor. From the first step inside, natural light, generous space, and refined finishes including plantation shutters throughout the entire home, crown molding, elegant light fixtures, and more... create an atmosphere that feels both welcoming and elevated. Designed for effortless living, the open floor plan connects the kitchen, great room, and dining area—the central gathering space for family and friends. High ceilings and elegant crown molding enhance the airy layout, giving each room a sense of continuity and understated style. Four sliding glass doors highlight the picturesque lake view from one of your private lanais making it the perfect for morning coffee or quiet evenings. The gourmet kitchen showcases rich solid-wood cabinetry accented with crown molding, colorful backsplash, sleek granite counters, and top-quality stainless-steel appliances. A spacious island with counter seating invites casual dining and easy conversation, while the adjoining dining room offers a graceful space for entertaining. On the main-level, there is a nearby guest bedroom with french doors and a half bath just around the corner and a large storage closet just before the stairs. Ascend the custom wood staircase—or take the private elevator—to the upper level, where a peaceful retreat awaits. The primary suite features a generous walk-in closet and separate standard closet, and a luxurious ensuite bath complete with dual sinks, a soaking tub, and a separate shower for a spa-like experience. Two additional guest bedrooms each have their own ensuite bathrooms featuring matching granite countertops, cream colored wood cabinetry, and one with a walk-in shower, the other with a shower and tub combination. Your guests will enjoy their own privacy and space. The laundry room is located on the third floor so you don't have to go far. Enjoy the added peace of mind with hurricane impact windows and doors, a recently installed metal roof (2024) with transferrable warranty, HVAC & hot water heater replaced in 2021, hardwood on stairs was recently installed, and all new smoke detectors. This townhome is move-in-ready and waiting for you. Set within the gated community of The Landings at Coral Creek, this home offers access to an array of resort-inspired amenities. The clubhouse includes a full kitchen, gathering room with fireplace, library, and fitness center. Outdoors, residents can enjoy a heated sparkling pool& spa all year round, and tennis/pickleball courts. A scenic boardwalk leads to an observation deck perfect for kayaking, fishing, or simply taking in the view. Located just minutes from Coral Creek, Boca Grande, and Manasota Key, residents enjoy easy access to boating, the Intracoastal Waterway, world-class beaches, boutique shopping, golf, and dining. Here, every day feels like a getaway—a chance to embrace maintenance-free coastal living at its finest. Schedule your private showing today and discover why life at The Landings feels like a permanent vacation.
Listing Agent
KELLER WILLIAMS ISLAND LIFE REAL ESTATE Brokerage Phone: 941-254-6467 License #3364339 Listed on: 11/04/2025

Townhouse Details
Home Type
- Townhome
Est. Annual Taxes
- $7,849
Year Built
- Built in 2015
Lot Details
- 2,012 Sq Ft Lot
- Lot Dimensions are 67x30
- End Unit
- Street terminates at a dead end
- Northwest Facing Home
- Landscaped with Trees
HOA Fees
- $510 Monthly HOA Fees
Parking
- 4 Car Attached Garage
- Garage Door Opener
- Driveway
Home Design
- Florida Architecture
- Slab Foundation
- Metal Roof
- Block Exterior
- Stucco
Interior Spaces
- 2,400 Sq Ft Home
- 3-Story Property
- Elevator
- Open Floorplan
- Cathedral Ceiling
- Ceiling Fan
- Blinds
- Sliding Doors
- Entrance Foyer
- Great Room
- Combination Dining and Living Room
- Inside Utility
- Lake Views
Kitchen
- Dinette
- Range
- Microwave
- Dishwasher
- Granite Countertops
- Solid Wood Cabinet
Flooring
- Wood
- Carpet
- Tile
Bedrooms and Bathrooms
- 4 Bedrooms
- Primary Bedroom Upstairs
- En-Suite Bathroom
- Walk-In Closet
- Bathtub With Separate Shower Stall
- Shower Only
Laundry
- Laundry Room
- Dryer
- Washer
Home Security
Outdoor Features
- Balcony
- Enclosed Patio or Porch
- Exterior Lighting
Location
- Flood Zone Lot
Utilities
- Central Air
- Baseboard Heating
- Thermostat
- High Speed Internet
- Phone Available
- Cable TV Available
Listing and Financial Details
- Visit Down Payment Resource Website
- Assessor Parcel Number 422002332004
Community Details
Overview
- Association fees include pool, maintenance structure, ground maintenance, management, private road, recreational facilities
- Sherry Danko Association, Phone Number (941) 575-6764
- Visit Association Website
- Landings At Coral Creek Community
- Landings Coral Crk Subdivision
- The community has rules related to deed restrictions, allowable golf cart usage in the community, no truck, recreational vehicles, or motorcycle parking, vehicle restrictions
Amenities
- Clubhouse
- Community Mailbox
Recreation
- Tennis Courts
- Pickleball Courts
- Recreation Facilities
- Fitness Center
- Community Pool
- Community Spa
Pet Policy
- 2 Pets Allowed
- Dogs and Cats Allowed
- Large pets allowed
Security
- Gated Community
- Storm Windows
Map
Home Values in the Area
Average Home Value in this Area
Property History
| Date | Event | Price | List to Sale | Price per Sq Ft |
|---|---|---|---|---|
| 12/08/2025 12/08/25 | Price Changed | $498,000 | -4.0% | $208 / Sq Ft |
| 11/04/2025 11/04/25 | For Sale | $519,000 | -- | $216 / Sq Ft |
Source: Stellar MLS
MLS Number: D6144480
- 10310 Lands End Cir Unit 39
- 10325 Longshore Rd Unit 17
- 10325 Longshore Rd Unit 20
- 10335 Longshore Rd Unit 25
- 10300 Tarpon Landings Terrace Unit 4
- 10350 Coral Landings Ln Unit 61
- 10380 Longshore Rd Unit 77
- 10360 Longshore Rd Unit 66
- 10390 Longshore Rd Unit 83
- 10390 Longshore Rd Unit 82
- 530 Spaniards Rd
- 0 Placida Rd Unit MFRC7490241
- 0 Placida Rd Unit D6127420
- 10170 Creekside Dr
- 600 Lookout Alley
- 4700 Arlington Dr
- 440 Green Dolphin Dr S
- 10425 Pilothouse Ct Unit 132
- 10131 Creekside Dr
- 385 Pelican Bend
- 10300 Tarpon Landings Terrace Unit 4
- 10395 Longshore Rd Unit 33
- 10345 Longshore Rd Unit 29
- 10420 Coral Landings Ln Unit 115
- 10425 Pilothouse Cir Unit 130
- 500 Green Dolphin Dr S
- 550 Gaspar Dr
- 11000 Placida Rd Unit 2201
- 11000 Placida Rd Unit 1252
- 11 Amberjack Terrace
- 13045 Via Aurelia
- 320 Anchor Row
- 13064 Via Flavia
- 4656 Pompano St
- 100 Spaniards Rd
- 8144 Little Gasparilla
- 8876 Bay St Unit A
- 9006 Seagrape Ln
- 50 Barracuda Dr
- 2 Windward Terrace
