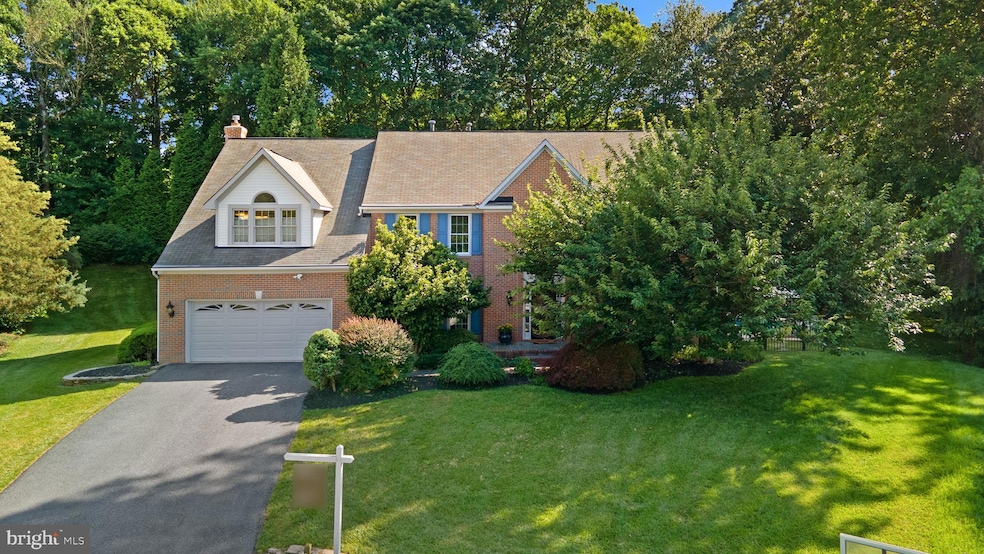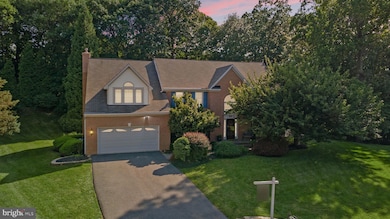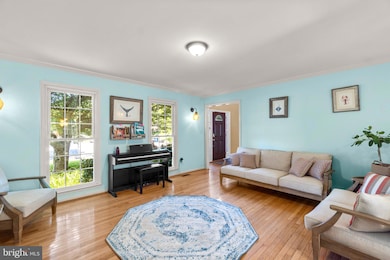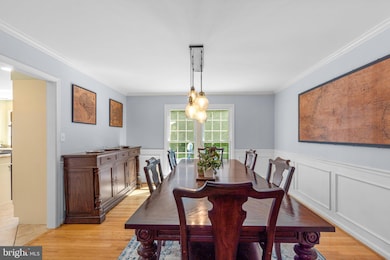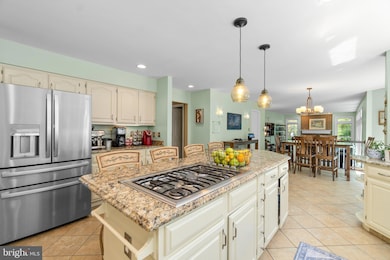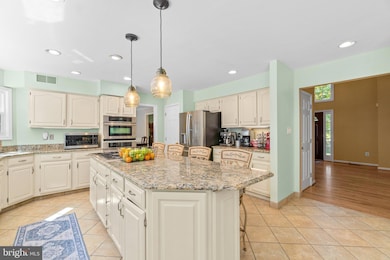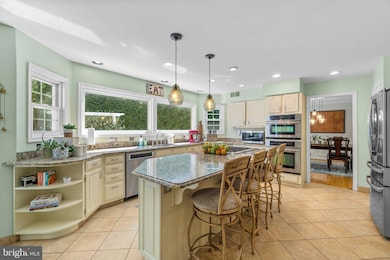10311 Winstead Ct Woodstock, MD 21163
Waverly Woods NeighborhoodEstimated payment $6,880/month
Highlights
- Private Pool
- 0.33 Acre Lot
- Premium Lot
- Waverly Elementary School Rated A
- Colonial Architecture
- Wooded Lot
About This Home
Welcome to this meticulously maintained 5-bedroom home in the highly sought-after Waverly Woods community. From the moment you enter the welcoming two-story foyer, you'll appreciate the quality and care throughout. Just off the foyer, French doors open to a private home office, ideal for today's remote work needs. The formal living and dining rooms feature elegant crown molding, with the dining room also showcasing detailed wainscoting for added charm. The spacious eat-in kitchen is a dream, offering granite countertops, a large center island with seating, stainless steel appliances including a gas cooktop and double wall ovens, and plenty of cabinet space. A sliding French door leads from the kitchen to a beautifully designed outdoor retreat—complete with an expansive patio, stone wall, pergola, and a sparkling, heated saltwater in-ground pool, all set against a wooded backdrop for added privacy. The family room is warm and inviting, featuring refinished hardwood floors (2017) and a floor-to-ceiling brick fireplace. A convenient half bath is also located on the main level, while large windows throughout the home fill the space with natural light. Upstairs, you'll find five generously sized bedrooms, a hall bath with double sink vanity, and a dedicated laundry room. The luxurious owner's suite includes two oversized closets and a spa-like ensuite bath with a large shower, separate soaking tub, and a double sink vanity. One additional bedroom has an attached bath that also connects to the hallway—perfect for guests. The finished lower level offers incredible versatility with a large open area ideal for a media room and home gym, a full kitchen, a full bathroom, and an additional room that can serve as a sixth bedroom or second home office. With a private entrance, this level is perfect for an in-law or guest suite. Additional highlights include a two-car garage, mature landscaping, and a fully fenced backyard backing to woods for serene privacy. All windows were replaced in 2017, with triple-pane windows along the rear of the home for added energy efficiency and enhanced sound insulation, further supported by dual-layer sheetrock. Other updates include two new HVAC units (2017), pool and fencing (2020), new front walkway and resurfaced asphalt driveway (2021), new water heater (2022), and fresh paint and carpet throughout (2025). This exceptional home truly offers it all—space, updates, privacy, and an unbeatable location. Don’t miss your chance to make it yours!
Listing Agent
Dan Borowy
(410) 596-4482 dan.borowy@redfin.com Redfin Corp License #0654193 Listed on: 06/26/2025

Home Details
Home Type
- Single Family
Est. Annual Taxes
- $12,290
Year Built
- Built in 1994
Lot Details
- 0.33 Acre Lot
- Cul-De-Sac
- Landscaped
- Premium Lot
- Wooded Lot
- Backs to Trees or Woods
- Property is zoned R20
HOA Fees
- $63 Monthly HOA Fees
Parking
- 2 Car Attached Garage
- Front Facing Garage
- Off-Street Parking
Home Design
- Colonial Architecture
- Asphalt Roof
- Brick Front
Interior Spaces
- Property has 3 Levels
- Crown Molding
- Cathedral Ceiling
- Ceiling Fan
- Fireplace Mantel
- Palladian Windows
- Bay Window
- Casement Windows
- Window Screens
- French Doors
- Sliding Doors
- Six Panel Doors
- Mud Room
- Entrance Foyer
- Family Room
- Living Room
- Breakfast Room
- Dining Room
- Library
- Game Room
- Storage Room
- Laundry Room
- Utility Room
- Double Oven
- Basement
Bedrooms and Bathrooms
- Soaking Tub
Home Security
- Storm Doors
- Fire and Smoke Detector
Outdoor Features
- Private Pool
- Patio
- Shed
- Playground
Utilities
- Forced Air Heating and Cooling System
- Natural Gas Water Heater
- Cable TV Available
Community Details
- Common Area
Listing and Financial Details
- Tax Lot 53
- Assessor Parcel Number 1402362287
- $146 Front Foot Fee per year
Map
Home Values in the Area
Average Home Value in this Area
Tax History
| Year | Tax Paid | Tax Assessment Tax Assessment Total Assessment is a certain percentage of the fair market value that is determined by local assessors to be the total taxable value of land and additions on the property. | Land | Improvement |
|---|---|---|---|---|
| 2025 | $12,249 | $894,433 | $0 | $0 |
| 2024 | $12,249 | $799,500 | $266,500 | $533,000 |
| 2023 | $11,764 | $776,900 | $0 | $0 |
| 2022 | $11,399 | $754,300 | $0 | $0 |
| 2021 | $10,859 | $731,700 | $242,500 | $489,200 |
| 2020 | $10,859 | $716,700 | $0 | $0 |
| 2019 | $10,643 | $701,700 | $0 | $0 |
| 2018 | $9,951 | $686,700 | $205,600 | $481,100 |
| 2017 | $9,341 | $686,700 | $0 | $0 |
| 2016 | -- | $603,167 | $0 | $0 |
| 2015 | -- | $561,400 | $0 | $0 |
| 2014 | -- | $540,133 | $0 | $0 |
Property History
| Date | Event | Price | List to Sale | Price per Sq Ft | Prior Sale |
|---|---|---|---|---|---|
| 10/02/2025 10/02/25 | Price Changed | $1,099,000 | -4.4% | $227 / Sq Ft | |
| 08/07/2025 08/07/25 | Price Changed | $1,150,000 | -2.1% | $238 / Sq Ft | |
| 07/17/2025 07/17/25 | Price Changed | $1,175,000 | -2.1% | $243 / Sq Ft | |
| 06/26/2025 06/26/25 | For Sale | $1,200,000 | +73.9% | $248 / Sq Ft | |
| 12/21/2015 12/21/15 | Sold | $690,000 | -5.5% | $191 / Sq Ft | View Prior Sale |
| 10/29/2015 10/29/15 | Price Changed | $729,900 | 0.0% | $202 / Sq Ft | |
| 10/29/2015 10/29/15 | For Sale | $729,900 | +5.8% | $202 / Sq Ft | |
| 10/26/2015 10/26/15 | Pending | -- | -- | -- | |
| 10/08/2015 10/08/15 | Off Market | $690,000 | -- | -- | |
| 06/24/2015 06/24/15 | Price Changed | $699,900 | -4.1% | $194 / Sq Ft | |
| 05/29/2015 05/29/15 | For Sale | $729,900 | -- | $202 / Sq Ft |
Purchase History
| Date | Type | Sale Price | Title Company |
|---|---|---|---|
| Deed | -- | -- | |
| Deed | $629,000 | -- | |
| Deed | $629,000 | -- | |
| Deed | $291,400 | -- |
Mortgage History
| Date | Status | Loan Amount | Loan Type |
|---|---|---|---|
| Open | $517,500 | No Value Available | |
| Closed | -- | No Value Available | |
| Previous Owner | $475,000 | Adjustable Rate Mortgage/ARM | |
| Previous Owner | $475,000 | Adjustable Rate Mortgage/ARM | |
| Previous Owner | $233,100 | No Value Available |
Source: Bright MLS
MLS Number: MDHW2054458
APN: 02-362287
- 10530 Resort Rd Unit 108
- 2624 Legends Way
- 10236 Red Lion Tavern Ct
- 10225 Green Clover Dr
- 2208 Merion Pond
- 2111 Ganton Green
- 10203 Raleigh Tavern Ln
- 10234 Raleigh Tavern Ln
- 2115 Ganton Green Unit G106
- 10205 Cabery Rd
- 10411 Resort Rd Unit W
- 10401 Resort Rd Unit E
- 2746 Vardon Ln
- 10174 Tracy Beth Ct
- 10170 Green Clover Dr
- 10162 Bracken Dr
- 10682 Hillingdon Rd
- 9987 Old Mill Rd
- 10715 Taylor Farm Rd
- 2919 Timber Trails Ct
- 2106 Beckett Way
- 2115 Ganton Green Unit 311
- 2760 Turf Valley Golf Rd
- 10801 Enfield Dr
- 2720 Cheekwood Cir
- 11090 Resort Rd
- 2528 -B Verona Place
- 2273 Ballard Way
- 3113 Pine Orchard Ln
- 10402 Baltimore National Pike Unit 10402 A Balt.Natl.Pike
- 3116 Bethany Ln
- 3145 Elmmede Rd
- 3532 Split Rail Ln
- 3372 N Chatham Rd
- 11920 Frederick Rd
- 2471 Vineyard Spgs Way
- 2540 Kensington Gardens
- 3746 Spring Meadow Dr
- 3421 Sonia Trail
- 8732 Town And Country Blvd
