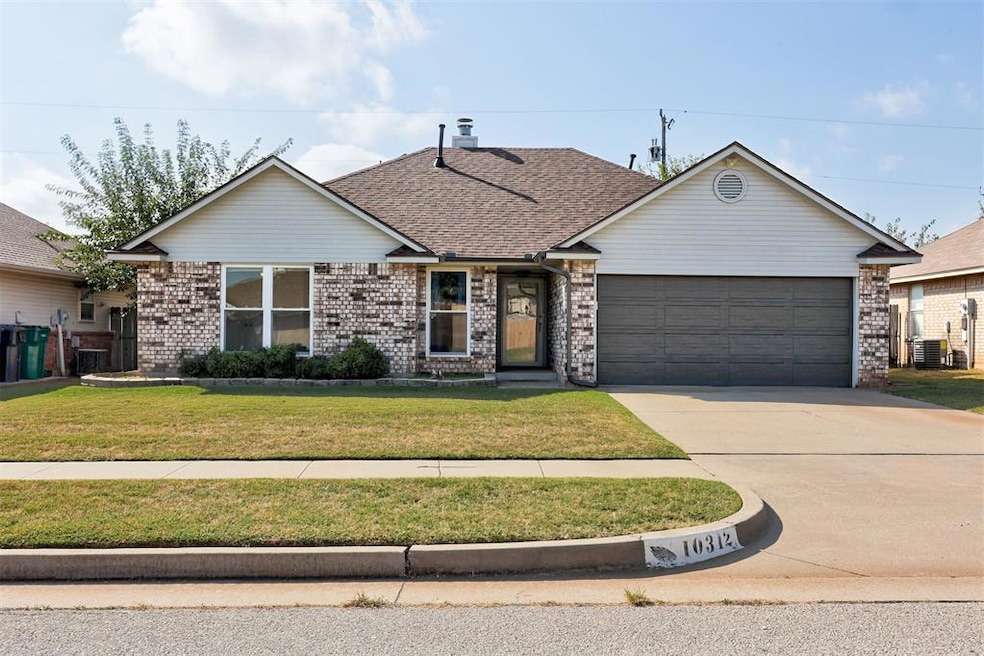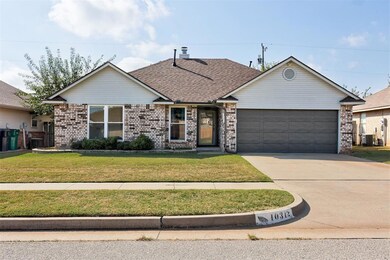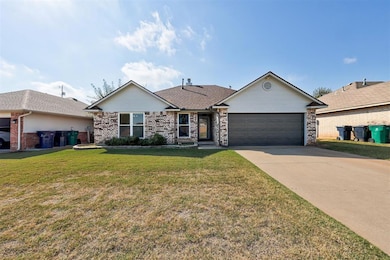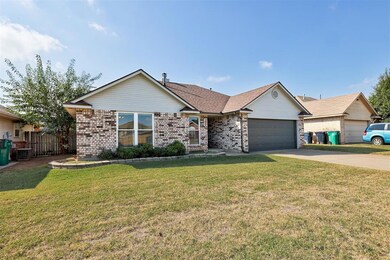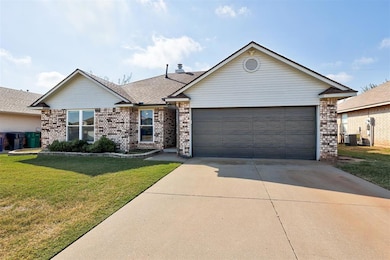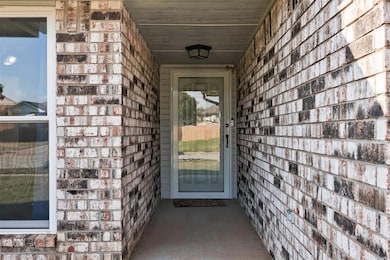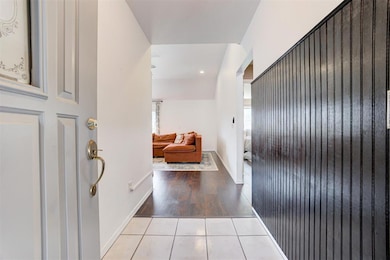Estimated payment $1,368/month
Highlights
- Traditional Architecture
- 2 Car Attached Garage
- Woodwork
- Ranchwood Elementary School Rated A
- Interior Lot
- Open Patio
About This Home
*Back on the market at no fault of the seller* Move-in ready and fully updated! This 3-bedroom, 2-bath home in the quiet Deer Run neighborhood offers no rear neighbors, a spacious open-concept living area with fireplace, and a functional galley kitchen. Major systems are all new — roof, gutters, windows, HVAC, furnace, water heater, garage door, fence, and gate. Bedrooms feature new carpet, and the kitchen includes a new microwave and refrigerator (washer/dryer included). Tech-ready with hardwired internet in four rooms and a centralized server rack. Enjoy a large backyard perfect for entertaining and easy access to the Kilpatrick Turnpike for commuting. Turnkey living with modern updates throughout!
Home Details
Home Type
- Single Family
Est. Annual Taxes
- $1,911
Year Built
- Built in 1998
Lot Details
- 7,200 Sq Ft Lot
- Lot Dimensions are 60x120
- North Facing Home
- Wood Fence
- Interior Lot
Parking
- 2 Car Attached Garage
- Driveway
Home Design
- Traditional Architecture
- Slab Foundation
- Brick Frame
- Composition Roof
Interior Spaces
- 1,304 Sq Ft Home
- 1-Story Property
- Woodwork
- Ceiling Fan
- Fireplace Features Masonry
- Laundry Room
Kitchen
- Built-In Oven
- Electric Oven
- Electric Range
- Free-Standing Range
- Microwave
- Dishwasher
- Disposal
Flooring
- Carpet
- Laminate
- Tile
Bedrooms and Bathrooms
- 3 Bedrooms
- 2 Full Bathrooms
Home Security
- Home Security System
- Fire and Smoke Detector
Outdoor Features
- Open Patio
Schools
- Ranchwood Elementary School
- Yukon Middle School
- Yukon High School
Utilities
- Central Heating and Cooling System
- Programmable Thermostat
- High Speed Internet
- Cable TV Available
Listing and Financial Details
- Legal Lot and Block 006 / 002
Map
Home Values in the Area
Average Home Value in this Area
Tax History
| Year | Tax Paid | Tax Assessment Tax Assessment Total Assessment is a certain percentage of the fair market value that is determined by local assessors to be the total taxable value of land and additions on the property. | Land | Improvement |
|---|---|---|---|---|
| 2024 | $1,911 | $16,664 | $1,920 | $14,744 |
| 2023 | $1,911 | $15,871 | $1,920 | $13,951 |
| 2022 | $1,831 | $15,115 | $1,920 | $13,195 |
| 2021 | $1,734 | $14,395 | $1,920 | $12,475 |
| 2020 | $1,757 | $14,696 | $1,920 | $12,776 |
| 2019 | $1,755 | $14,678 | $1,920 | $12,758 |
| 2018 | $1,673 | $13,979 | $1,920 | $12,059 |
| 2017 | $1,703 | $14,290 | $1,920 | $12,370 |
| 2016 | $1,641 | $13,798 | $1,920 | $11,878 |
| 2015 | $1,594 | $13,232 | $1,920 | $11,312 |
| 2014 | $1,594 | $13,355 | $1,920 | $11,435 |
Property History
| Date | Event | Price | List to Sale | Price per Sq Ft | Prior Sale |
|---|---|---|---|---|---|
| 11/18/2025 11/18/25 | For Sale | $229,000 | 0.0% | $176 / Sq Ft | |
| 11/14/2025 11/14/25 | Pending | -- | -- | -- | |
| 11/04/2025 11/04/25 | Price Changed | $229,000 | -4.6% | $176 / Sq Ft | |
| 10/10/2025 10/10/25 | For Sale | $240,000 | +71.6% | $184 / Sq Ft | |
| 03/16/2017 03/16/17 | Sold | $139,900 | 0.0% | $107 / Sq Ft | View Prior Sale |
| 02/12/2017 02/12/17 | Pending | -- | -- | -- | |
| 01/25/2017 01/25/17 | For Sale | $139,900 | -- | $107 / Sq Ft |
Purchase History
| Date | Type | Sale Price | Title Company |
|---|---|---|---|
| Warranty Deed | $140,000 | Chicago Title Oklahoma | |
| Special Warranty Deed | $101,250 | None Availableoklama Abstrac | |
| Warranty Deed | $82,000 | -- | |
| Warranty Deed | -- | -- |
Mortgage History
| Date | Status | Loan Amount | Loan Type |
|---|---|---|---|
| Open | $137,365 | FHA | |
| Previous Owner | $107,900 | New Conventional |
Source: MLSOK
MLS Number: 1195452
APN: 090087517
- 4825 Deer Ridge Blvd
- 10433 NW 41st St
- 3824 Sunward Cir
- 1308 Oswego Dr
- 4004 Stonebridge Cir
- 3716 Catamaran Dr
- 4709 Wilcox Ln
- 1301 Sylvan Sand
- 3101 Pinnacle Peak Dr
- 11217 SW 30th St
- 10556 NW 35th St
- 10440 NW 34th St
- 3513 Slate River Dr
- 3432 Piney River Dr
- 4729 Deer Creek
- 4001 Tori Place
- 3409 Piney River Dr
- Forrester Plan at Castlewood Trails
- Murphy Plan at Castlewood Trails
- Jordan Plan at Castlewood Trails
- 4300 Caravel Dr
- 4829 Jay Matt Dr
- 9900 W Hwy 66
- 3804 Catamaran Dr
- 10801 W Ok-66 Hwy
- 11805 Loren Brook Ln
- 3631 Vanguard Dr
- 3512 Slate River Dr
- 10633 NW 34th St
- 2817 Bens Cir
- 3901 Taylor Ln
- 4108 Cove Dr
- 10652 NW 33rd St
- 3134 Mount Nebo Dr
- 10708 NW 32nd St
- 1142 Elk St
- 10232 NW 28th St
- 10213 NW 28th Terrace
- 616 Morningside Dr
- 206 Gray St
