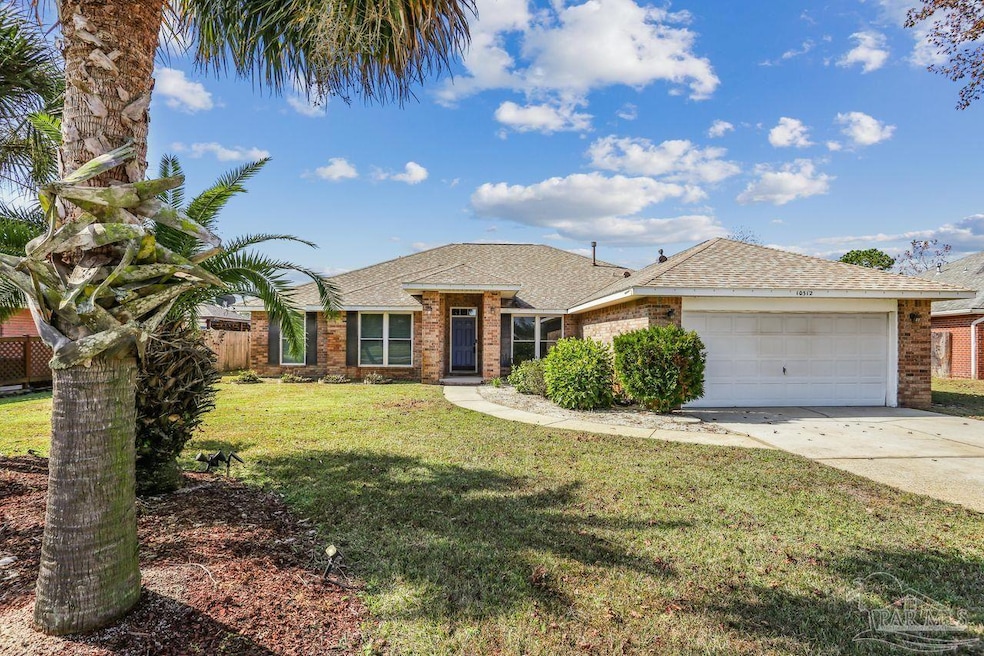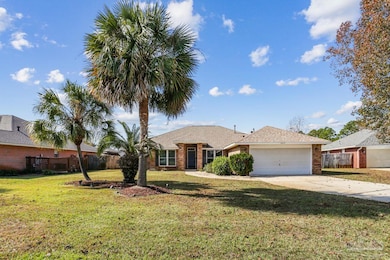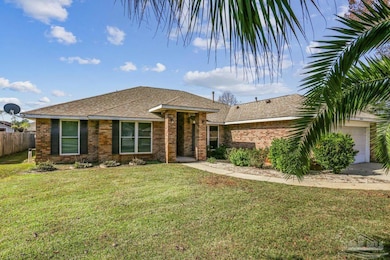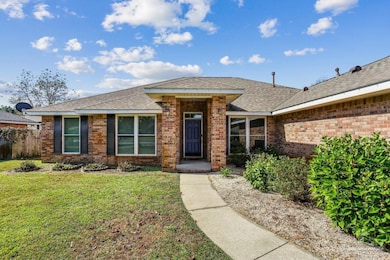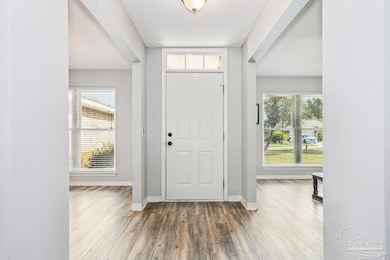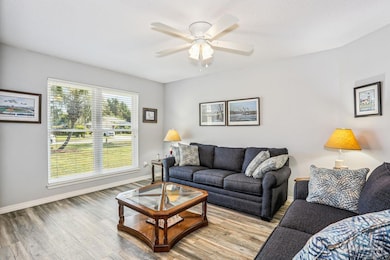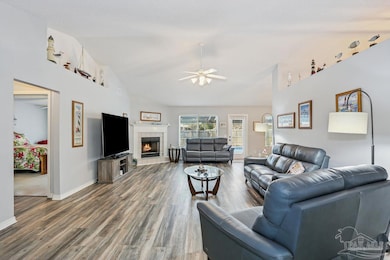10312 Wailuku Dr Pensacola, FL 32506
Southwest Pensacola NeighborhoodEstimated payment $2,660/month
Highlights
- Hot Property
- Updated Kitchen
- Lanai
- In Ground Pool
- Traditional Architecture
- High Ceiling
About This Home
Welcome to this beautifully maintained 4-bedroom, 2-bathroom home tucked away on a peaceful cul-de-sac, just minutes from NAS and the stunning beaches of Perdido. This spacious residence offers both comfort and convenience, along with a sparkling pool enclosed in a screened lanai—perfect for year-round enjoyment. Upon entering, you’re greeted by a formal living room and dining room that flank the front entry, creating an elegant and welcoming first impression. The home then opens to a large family room featuring soaring ceilings and a cozy fireplace, offering the ideal space for gathering and relaxing. The kitchen provides abundant cabinet storage, a pantry, and new stainless-steel stove and dishwasher, along with a bright eat-in area overlooking the backyard. The home’s split bedroom layout offers excellent privacy: three nicely sized guest bedrooms with generous closets are situated on one side, while the primary suite is privately set apart. The primary bedroom features two walk-in closets, and an en-suite bath with a separate tub and shower and a private water closet. Step outside to the expansive screened lanai, ideal for entertaining, grilling, or simply enjoying the Florida lifestyle by the pool. This home has been exceptionally cared for with major recent upgrades, including new windows, roof, A/C, water heater, flooring and pool liner, offering peace of mind for years to come.
Listing Agent
Coldwell Banker Realty Brokerage Phone: 850-432-5300 Listed on: 11/18/2025

Home Details
Home Type
- Single Family
Est. Annual Taxes
- $4,414
Year Built
- Built in 2004
Lot Details
- 10,454 Sq Ft Lot
- Cul-De-Sac
Parking
- 2 Car Garage
Home Design
- Traditional Architecture
- Slab Foundation
- Frame Construction
- Shingle Roof
Interior Spaces
- 2,513 Sq Ft Home
- 1-Story Property
- High Ceiling
- Ceiling Fan
- Fireplace
- Double Pane Windows
- Blinds
- Formal Dining Room
- Home Office
- Inside Utility
- Washer and Dryer Hookup
- Carpet
- High Impact Windows
Kitchen
- Updated Kitchen
- Breakfast Area or Nook
- Eat-In Kitchen
- Breakfast Bar
- Built-In Microwave
- Dishwasher
- Disposal
Bedrooms and Bathrooms
- 4 Bedrooms
- 2 Full Bathrooms
Pool
- In Ground Pool
- Screen Enclosure
- Fiberglass Pool
Schools
- Blue Angels Elementary School
- Bailey Middle School
- Escambia High School
Utilities
- Central Air
- Heating System Uses Natural Gas
- Baseboard Heating
- Agricultural Well Water Source
- Gas Water Heater
- Cable TV Available
Additional Features
- Energy-Efficient Insulation
- Lanai
Community Details
- No Home Owners Association
- Maui Garden Subdivision
Listing and Financial Details
- Assessor Parcel Number 242S314500000210
Map
Home Values in the Area
Average Home Value in this Area
Tax History
| Year | Tax Paid | Tax Assessment Tax Assessment Total Assessment is a certain percentage of the fair market value that is determined by local assessors to be the total taxable value of land and additions on the property. | Land | Improvement |
|---|---|---|---|---|
| 2024 | $4,414 | $373,736 | $45,000 | $328,736 |
| 2023 | $4,414 | $302,832 | $0 | $0 |
| 2022 | $3,969 | $304,806 | $25,000 | $279,806 |
| 2021 | $3,605 | $252,788 | $0 | $0 |
| 2020 | $3,224 | $227,523 | $0 | $0 |
| 2019 | $3,114 | $217,546 | $0 | $0 |
| 2018 | $3,007 | $205,572 | $0 | $0 |
| 2017 | $2,898 | $193,512 | $0 | $0 |
| 2016 | $2,901 | $190,472 | $0 | $0 |
| 2015 | $2,806 | $182,698 | $0 | $0 |
| 2014 | $2,756 | $177,779 | $0 | $0 |
Property History
| Date | Event | Price | List to Sale | Price per Sq Ft |
|---|---|---|---|---|
| 11/18/2025 11/18/25 | For Sale | $435,000 | -- | $173 / Sq Ft |
Source: Pensacola Association of REALTORS®
MLS Number: 673881
APN: 24-2S-31-4500-000-210
- 1408 Madelyn Woods Dr
- 1414 Madelyn Woods Dr
- 1426 Madelyn Woods Dr
- 1427 Madelyn Woods Dr
- 2420 Dog Track Rd
- 1345 Heatherwood Cir
- 980 Rustic Ln
- 1027 Dog Track Rd
- 10679 Heatherwood Dr
- 10663 Silver Creek Dr
- 10545 Queens Gate Cir
- 10613 Trailblazer Way
- 10714 Silver Creek Dr
- 785 Bucksaw Dr
- 10689 Trailblazer Way
- 9725 W Highway 98 Unit 3
- 7700 BLK Us Highway 98
- 5013 Cassia Dr
- 5012 Cassia Dr
- 10860 Silver Creek Dr
- 10541 Queens Gate Cir
- 10624 Queens Gate Cir
- 10593 Queens Gate Cir
- 10589 Queens Gate Cir
- 10645 Trailblazer Way
- 9725 U S 98 Unit 14
- 9725 Us-98
- 10719 Crosscut Dr
- 6 Marquesas Ct
- 1082 Antigua Cir
- 1031 Antigua Cir
- 10860 Berryhill Rd
- 2002 Coral Reef Rd
- 408 Peppertree Tr
- 11204 Bridge Creek Dr
- 1301 Little Creek Cir
- 150 Tiger Lily Dr
- 710 Giese Ln Unit A
- 2600 S Blue Angel Pkwy
- 8746 Bradfield Dr
