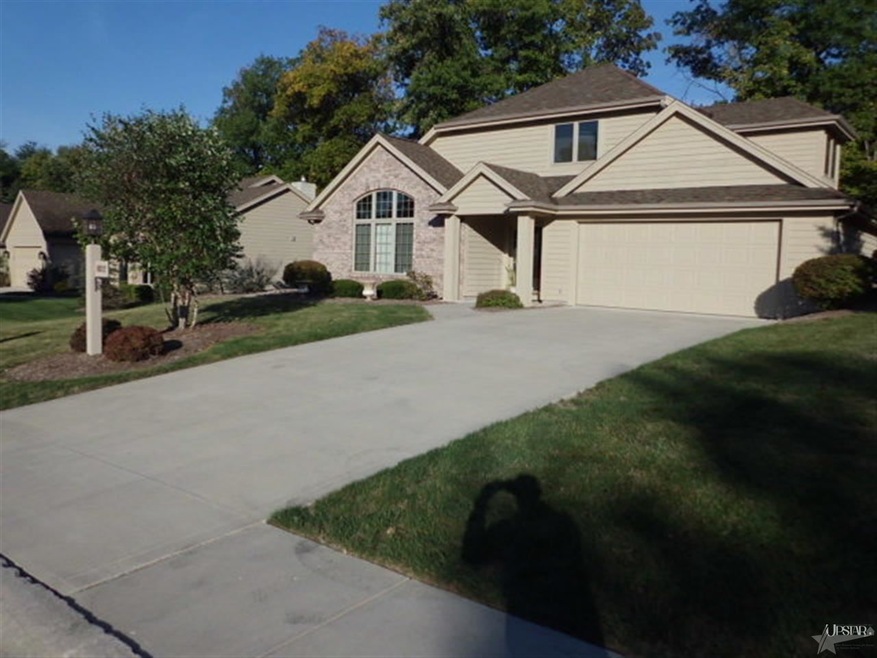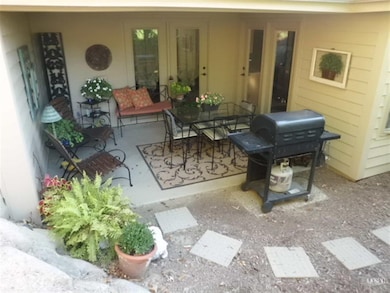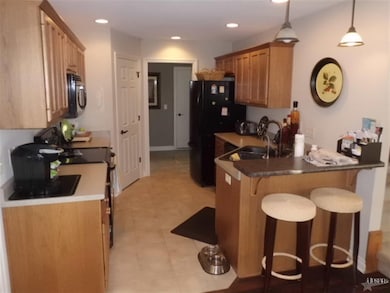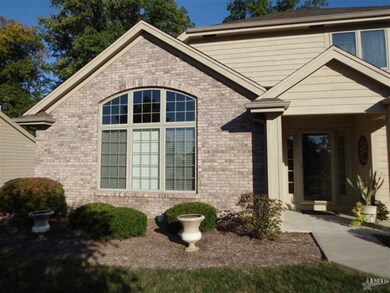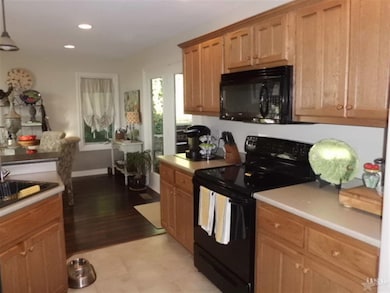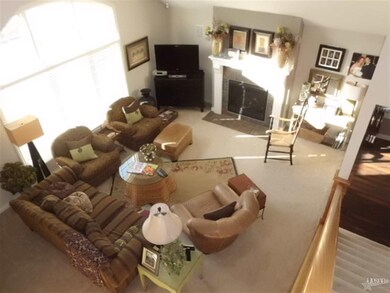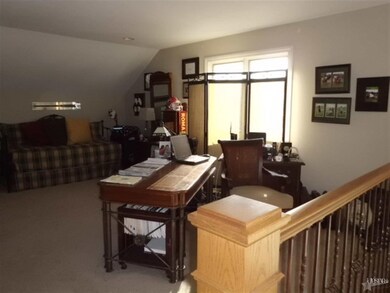
10312 Woodland Ridge W Fort Wayne, IN 46804
Highlights
- Vaulted Ceiling
- Partially Wooded Lot
- Community Pool
- Summit Middle School Rated A-
- Wood Flooring
- Tennis Courts
About This Home
As of October 2024Taxes do not reflect exemptions. Experience Carefree Villa living in the Hamlets Fort Wayne. Master on main floor. Custom Harlan cabinetry, Vaulted large living room, gas log fireplace, Double sinks in master bathroom custom tile. Walk in large master closet. Master bedroom has trayed lighted ceiling with fan. Large All Ceramic Walkin Shower. Lovely living room with pretty views of manicured Hamlets trees. Loft could be den or third bedroom. Close to shopping, I-69 and hospital. Wonderful area hurry! Must have 24 hour notice for all showings!
Property Details
Home Type
- Condominium
Est. Annual Taxes
- $3,868
Year Built
- Built in 2006
Lot Details
- Landscaped
- Partially Wooded Lot
HOA Fees
- $145 Monthly HOA Fees
Parking
- 2 Car Attached Garage
Home Design
- Brick Exterior Construction
- Slab Foundation
- Asphalt Roof
- Cedar
Interior Spaces
- 2-Story Property
- Vaulted Ceiling
- Ceiling Fan
- Insulated Windows
- Insulated Doors
- Entrance Foyer
- Living Room with Fireplace
- Wood Flooring
- Storage In Attic
- Gas Dryer Hookup
Kitchen
- Eat-In Kitchen
- Breakfast Bar
- Disposal
Bedrooms and Bathrooms
- 2 Bedrooms
- En-Suite Primary Bedroom
- Walk-In Closet
Utilities
- Forced Air Heating and Cooling System
- Heating System Uses Gas
- ENERGY STAR Qualified Water Heater
- Cable TV Available
Additional Features
- Energy-Efficient Insulation
- Suburban Location
Listing and Financial Details
- Assessor Parcel Number 02-11-27-407-001.000-075
Community Details
Recreation
- Tennis Courts
- Community Pool
Ownership History
Purchase Details
Home Financials for this Owner
Home Financials are based on the most recent Mortgage that was taken out on this home.Purchase Details
Home Financials for this Owner
Home Financials are based on the most recent Mortgage that was taken out on this home.Purchase Details
Home Financials for this Owner
Home Financials are based on the most recent Mortgage that was taken out on this home.Purchase Details
Home Financials for this Owner
Home Financials are based on the most recent Mortgage that was taken out on this home.Purchase Details
Home Financials for this Owner
Home Financials are based on the most recent Mortgage that was taken out on this home.Similar Homes in Fort Wayne, IN
Home Values in the Area
Average Home Value in this Area
Purchase History
| Date | Type | Sale Price | Title Company |
|---|---|---|---|
| Warranty Deed | $342,500 | Metropolitan Title Of In | |
| Quit Claim Deed | -- | None Listed On Document | |
| Warranty Deed | -- | Riverbend Title | |
| Deed | -- | Riverbend Title Llc | |
| Warranty Deed | -- | -- |
Mortgage History
| Date | Status | Loan Amount | Loan Type |
|---|---|---|---|
| Open | $200,000 | New Conventional | |
| Previous Owner | $80,000 | New Conventional | |
| Previous Owner | $50,000 | Credit Line Revolving | |
| Previous Owner | $50,000 | Credit Line Revolving | |
| Previous Owner | $161,600 | New Conventional | |
| Previous Owner | $176,800 | Purchase Money Mortgage |
Property History
| Date | Event | Price | Change | Sq Ft Price |
|---|---|---|---|---|
| 10/01/2024 10/01/24 | Sold | $342,500 | -2.1% | $170 / Sq Ft |
| 08/27/2024 08/27/24 | For Sale | $350,000 | +48.9% | $174 / Sq Ft |
| 07/17/2015 07/17/15 | Sold | $235,000 | 0.0% | $117 / Sq Ft |
| 06/27/2015 06/27/15 | Pending | -- | -- | -- |
| 06/08/2015 06/08/15 | For Sale | $235,000 | +16.3% | $117 / Sq Ft |
| 11/08/2013 11/08/13 | Sold | $202,000 | -3.8% | $100 / Sq Ft |
| 10/04/2013 10/04/13 | Pending | -- | -- | -- |
| 09/25/2013 09/25/13 | For Sale | $209,900 | -- | $104 / Sq Ft |
Tax History Compared to Growth
Tax History
| Year | Tax Paid | Tax Assessment Tax Assessment Total Assessment is a certain percentage of the fair market value that is determined by local assessors to be the total taxable value of land and additions on the property. | Land | Improvement |
|---|---|---|---|---|
| 2024 | $3,096 | $271,200 | $58,600 | $212,600 |
| 2023 | $3,096 | $288,900 | $22,200 | $266,700 |
| 2022 | $2,923 | $270,300 | $22,200 | $248,100 |
| 2021 | $2,239 | $213,700 | $22,200 | $191,500 |
| 2020 | $2,214 | $210,700 | $22,200 | $188,500 |
| 2019 | $2,085 | $198,000 | $22,200 | $175,800 |
| 2018 | $2,066 | $195,900 | $22,200 | $173,700 |
| 2017 | $1,747 | $165,600 | $22,200 | $143,400 |
| 2016 | $1,744 | $164,400 | $22,200 | $142,200 |
| 2014 | $1,840 | $174,900 | $32,300 | $142,600 |
| 2013 | -- | $175,300 | $32,300 | $143,000 |
Agents Affiliated with this Home
-
T
Seller's Agent in 2024
Thom Quinlan
North Eastern Group Realty
-
B
Buyer's Agent in 2024
Bradley Stinson
North Eastern Group Realty
-
D
Seller's Agent in 2015
Duane Miller
Duane Miller Real Estate
-
P
Buyer's Agent in 2015
Pamela Miller
CENTURY 21 Bradley Realty, Inc
-
B
Seller's Agent in 2013
Bette Sue Rowe
Coldwell Banker Real Estate Gr
-
J
Seller Co-Listing Agent in 2013
JON YODER
Coldwell Banker Real Estate Gr
Map
Source: Indiana Regional MLS
MLS Number: 201314035
APN: 02-11-27-378-005.000-075
- 10128 Arbor Trail
- 7001 Sweet Gum Ct
- 6719 W Canal Pointe Ln
- 6135 Chapel Pines Run
- 9512 Camberwell Dr
- 6811 Bittersweet Dells Ct
- 9531 Ledge Wood Ct
- 10909 Bittersweet Dells Ln
- 9525 Ledge Wood Ct
- 6620 W Canal Pointe Ln
- 6719 Dell Loch Way
- 6105 Chapel Pines Run
- 9409 Camberwell Dr
- 10628 Yorktowne Place
- 10021 Lanewood Ct
- 11430 Dell Loch Way
- 5820 Rosedale Dr
- 9323 Manor Woods Rd
- 5516 Chippewa Trail
- 6215 Shady Creek Ct
