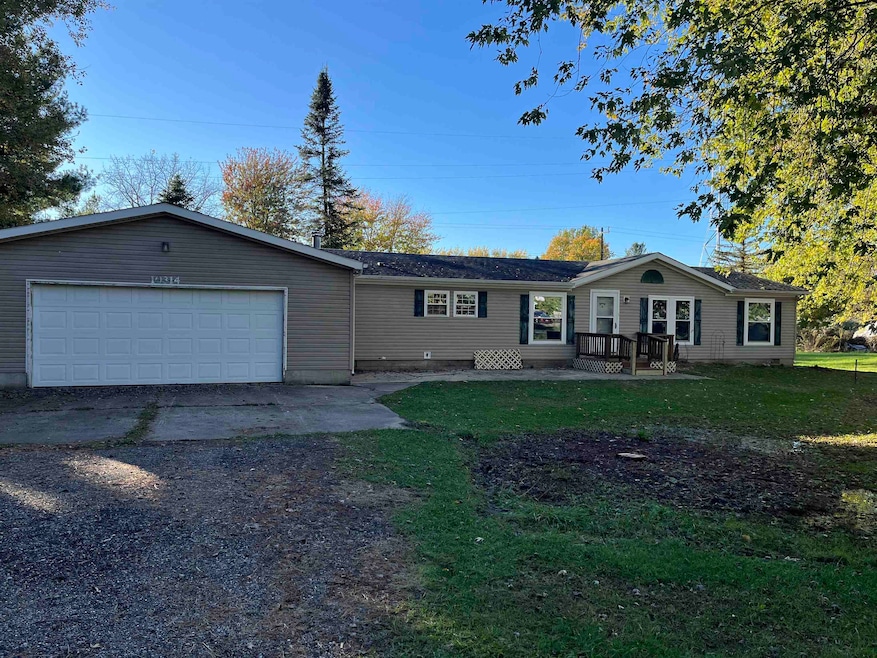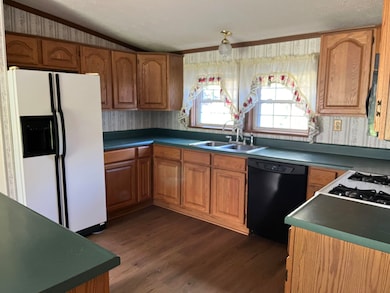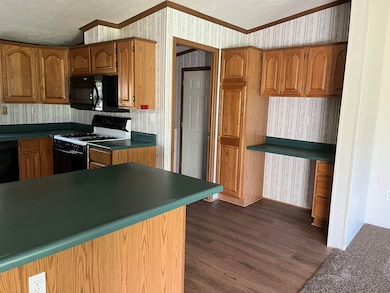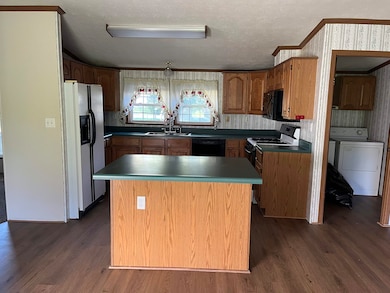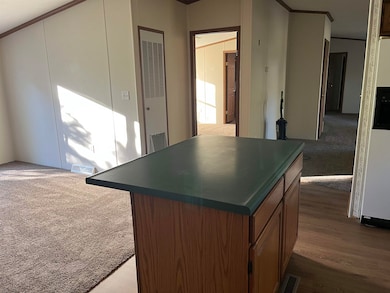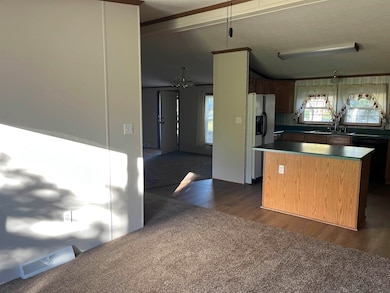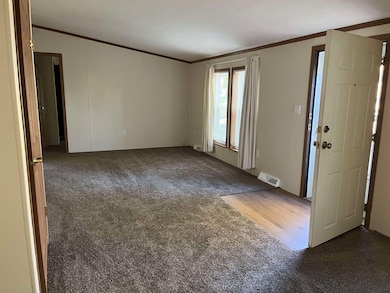PENDING
$8K PRICE DROP
Estimated payment $991/month
Total Views
6,028
3
Beds
2
Baths
1,460
Sq Ft
$120
Price per Sq Ft
Highlights
- Ranch Style House
- 2 Car Direct Access Garage
- Eat-In Kitchen
- Formal Dining Room
- Porch
- Walk-In Closet
About This Home
Many updates have been done on this three bedroom, 2 full bath Ranch. Spacious Kitchen, Firelit Family Room, Master Bedroom w/walk-in closet and Master Bath in a split floor plan. There is also a Formal Dining Room, Kitchen w/Bar area and a Laundry Room with a side door entering the Garage. Garage size (30 x 50) is a dream come true for those who need lots of storage for toys, or anything else you have. Large front Concrete Pad for any outside Patio furniture with an Additional Patio in the back of home for Summertime cookouts.
Property Details
Home Type
- Manufactured Home
Est. Annual Taxes
Year Built
- Built in 1998
Lot Details
- 0.69 Acre Lot
- Lot Dimensions are 199 x 150
Home Design
- Single Family Detached Home
- Manufactured Home
- Ranch Style House
- Vinyl Siding
Interior Spaces
- 1,460 Sq Ft Home
- Electric Fireplace
- Window Treatments
- Family Room with Fireplace
- Living Room
- Formal Dining Room
- Crawl Space
- Laundry Room
Kitchen
- Eat-In Kitchen
- Dishwasher
Flooring
- Carpet
- Laminate
Bedrooms and Bathrooms
- 3 Bedrooms
- Walk-In Closet
- 2 Full Bathrooms
Parking
- 2 Car Direct Access Garage
- Garage Door Opener
Outdoor Features
- Patio
- Porch
Utilities
- Forced Air Heating and Cooling System
- Heating System Uses Natural Gas
- Electric Water Heater
- Septic Tank
Community Details
- Oak Grove Sub Subdivision
Listing and Financial Details
- Assessor Parcel Number 003-300-000-0200-00
Map
Create a Home Valuation Report for This Property
The Home Valuation Report is an in-depth analysis detailing your home's value as well as a comparison with similar homes in the area
Tax History
| Year | Tax Paid | Tax Assessment Tax Assessment Total Assessment is a certain percentage of the fair market value that is determined by local assessors to be the total taxable value of land and additions on the property. | Land | Improvement |
|---|---|---|---|---|
| 2025 | $292 | $60,100 | $0 | $0 |
| 2024 | $292 | $59,900 | $0 | $0 |
| 2023 | $1,048 | $71,800 | $0 | $0 |
| 2022 | $1,003 | $42,000 | $0 | $0 |
| 2021 | $257 | $45,000 | $0 | $0 |
| 2020 | $957 | $41,300 | $0 | $0 |
| 2019 | $887 | $56,700 | $0 | $0 |
| 2018 | $796 | $37,300 | $0 | $0 |
| 2017 | $594 | $37,900 | $0 | $0 |
| 2016 | $579 | $38,100 | $0 | $0 |
| 2015 | $8 | $27,600 | $0 | $0 |
| 2014 | $8 | $23,300 | $0 | $0 |
| 2013 | -- | $25,300 | $0 | $0 |
Source: Public Records
Property History
| Date | Event | Price | List to Sale | Price per Sq Ft |
|---|---|---|---|---|
| 01/20/2026 01/20/26 | Pending | -- | -- | -- |
| 11/22/2025 11/22/25 | Price Changed | $175,000 | -2.2% | $120 / Sq Ft |
| 11/07/2025 11/07/25 | Price Changed | $179,000 | -2.2% | $123 / Sq Ft |
| 10/22/2025 10/22/25 | For Sale | $183,000 | -- | $125 / Sq Ft |
Source: Michigan Multiple Listing Service
Purchase History
| Date | Type | Sale Price | Title Company |
|---|---|---|---|
| Warranty Deed | $120,000 | None Listed On Document | |
| Quit Claim Deed | -- | -- | |
| Interfamily Deed Transfer | -- | None Available | |
| Interfamily Deed Transfer | -- | None Available |
Source: Public Records
Source: Michigan Multiple Listing Service
MLS Number: 50192552
APN: 003-300-000-0200-00
Nearby Homes
- 14335 N Genesee Rd
- 14317 N Lewis Rd
- 0000 Birch Run Rd
- VL 0320 Birch Run Rd
- 14395 Montle Rd
- 9975 Tuscola Rd
- 13056 N Bray Rd
- 4690 Birch Run Rd
- 14308 Belsay Rd
- 13106 N Genesee Rd
- 14017 Belsay Rd
- 1162 E Farrand Rd
- 14101 Tuscola Rd
- 1444 W Lake Rd
- 12402 McCumsey Rd
- 6392 Lake Rd
- 12452 Canada Rd
- 2242 W Lake Rd
- 9166 Millington Rd
- 5377 E Vienna Rd
Your Personal Tour Guide
Ask me questions while you tour the home.
