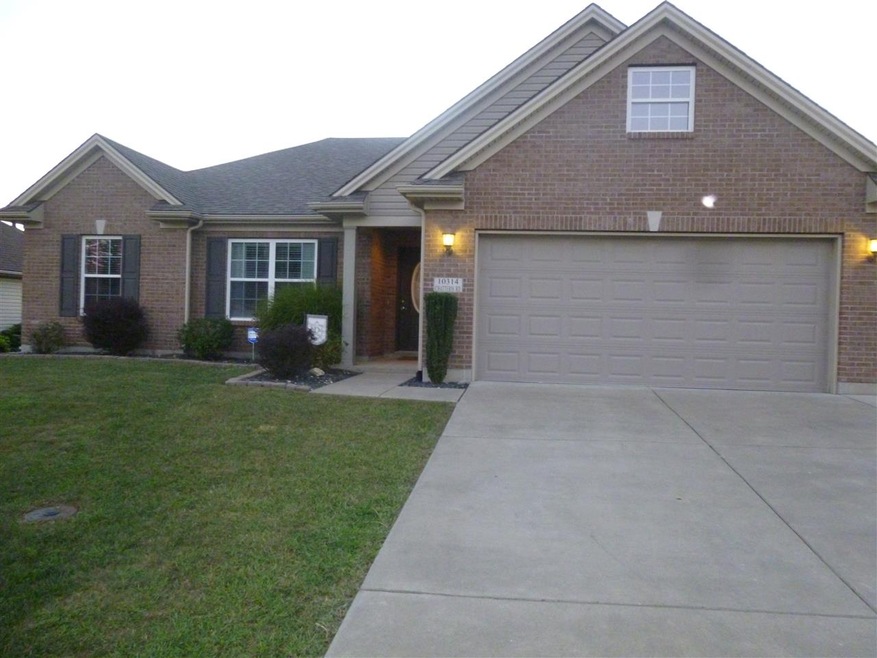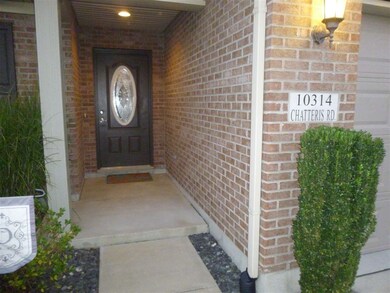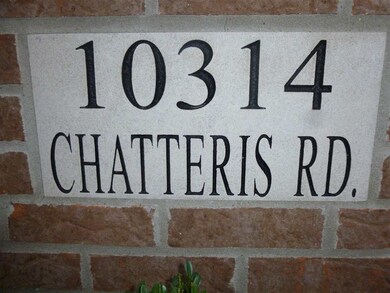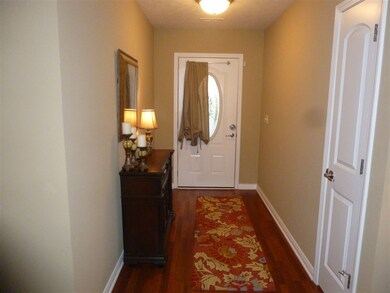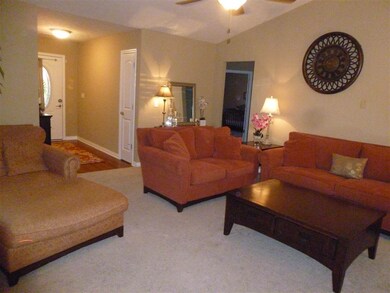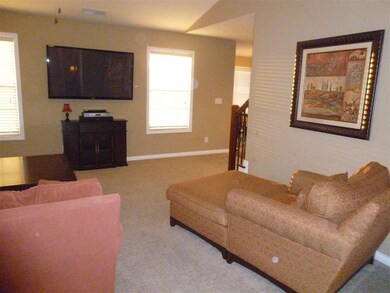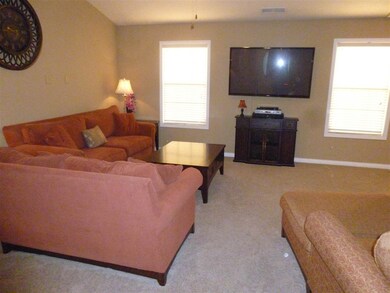
10314 Chatteris Rd Evansville, IN 47725
Highlights
- Primary Bedroom Suite
- Open Floorplan
- 1.5-Story Property
- McCutchanville Elementary School Rated A-
- Vaulted Ceiling
- Backs to Open Ground
About This Home
As of March 2024Northeast-Spic and Span Newer 3-4 bedroom, 2 bath home boosting over 1900 sq ft of living space. Open concept design with great room featuring vaulted ceilings. Large kitchen is graced with an abundance of cabinets, breakfast bar and stainless steel appliances. Sliding door off dining area leads onto a cover porch with ceiling fan will be perfect for entertaining. Over $18,000 of updates since purchase consisting of wood privacy fence, yard barn, finished bonus room, upgraded wood laminate flooring, wood playset, 360 sq ft of brick patio area, extended concrete driveway, glass/ceramic backsplash in kitchen, crown molding on cabinet tops, security system, landscaping, new cast iron kitchen sink and faucets, plus more! Large master bedroom is complimented by an oversized bathroom with tons of storage and walk-in closet. Bonus room has a build -in window seat with storage could easily be used as 4th bedroom, office, playroom or family room. 1 Year AHS Home Warranty also included for Buyer's Piece of Mind!
Home Details
Home Type
- Single Family
Est. Annual Taxes
- $1,276
Year Built
- Built in 2009
Lot Details
- 8,712 Sq Ft Lot
- Lot Dimensions are 70x130
- Backs to Open Ground
- Privacy Fence
- Wood Fence
- Landscaped
- Level Lot
HOA Fees
- $11 Monthly HOA Fees
Parking
- 2 Car Attached Garage
- Garage Door Opener
- Driveway
Home Design
- 1.5-Story Property
- Brick Exterior Construction
- Slab Foundation
- Shingle Roof
- Vinyl Construction Material
Interior Spaces
- Open Floorplan
- Vaulted Ceiling
- Entrance Foyer
- Great Room
- Fire and Smoke Detector
Kitchen
- Eat-In Kitchen
- Disposal
Flooring
- Wood
- Carpet
- Laminate
- Ceramic Tile
Bedrooms and Bathrooms
- 3 Bedrooms
- Primary Bedroom Suite
- 2 Full Bathrooms
Laundry
- Laundry on main level
- Washer Hookup
Utilities
- Forced Air Heating and Cooling System
- Heating System Uses Gas
- Cable TV Available
Additional Features
- Covered Patio or Porch
- Suburban Location
Listing and Financial Details
- Home warranty included in the sale of the property
- Assessor Parcel Number 82-04-22-002-832.020-019
Ownership History
Purchase Details
Home Financials for this Owner
Home Financials are based on the most recent Mortgage that was taken out on this home.Purchase Details
Home Financials for this Owner
Home Financials are based on the most recent Mortgage that was taken out on this home.Purchase Details
Home Financials for this Owner
Home Financials are based on the most recent Mortgage that was taken out on this home.Similar Homes in Evansville, IN
Home Values in the Area
Average Home Value in this Area
Purchase History
| Date | Type | Sale Price | Title Company |
|---|---|---|---|
| Warranty Deed | $272,900 | None Listed On Document | |
| Warranty Deed | -- | -- | |
| Corporate Deed | -- | Foreman Watson Land Title Ll | |
| Corporate Deed | -- | Foreman Watson Land Title Ll |
Mortgage History
| Date | Status | Loan Amount | Loan Type |
|---|---|---|---|
| Previous Owner | $168,884 | FHA | |
| Previous Owner | $152,470 | FHA |
Property History
| Date | Event | Price | Change | Sq Ft Price |
|---|---|---|---|---|
| 03/01/2024 03/01/24 | Sold | $272,900 | 0.0% | $141 / Sq Ft |
| 02/10/2024 02/10/24 | Pending | -- | -- | -- |
| 02/08/2024 02/08/24 | For Sale | $272,900 | +58.7% | $141 / Sq Ft |
| 11/08/2016 11/08/16 | Sold | $172,000 | -1.7% | $89 / Sq Ft |
| 09/26/2016 09/26/16 | Pending | -- | -- | -- |
| 09/19/2016 09/19/16 | For Sale | $175,000 | -- | $90 / Sq Ft |
Tax History Compared to Growth
Tax History
| Year | Tax Paid | Tax Assessment Tax Assessment Total Assessment is a certain percentage of the fair market value that is determined by local assessors to be the total taxable value of land and additions on the property. | Land | Improvement |
|---|---|---|---|---|
| 2024 | $2,880 | $272,800 | $23,600 | $249,200 |
| 2023 | $2,726 | $266,400 | $23,600 | $242,800 |
| 2022 | $2,626 | $243,800 | $23,600 | $220,200 |
| 2021 | $1,994 | $189,800 | $23,600 | $166,200 |
| 2020 | $1,945 | $191,800 | $23,600 | $168,200 |
| 2019 | $1,677 | $172,700 | $23,600 | $149,100 |
| 2018 | $1,685 | $174,400 | $23,600 | $150,800 |
| 2017 | $1,647 | $172,400 | $23,600 | $148,800 |
| 2016 | $1,323 | $151,600 | $23,600 | $128,000 |
| 2014 | $1,234 | $145,500 | $23,600 | $121,900 |
| 2013 | -- | $144,100 | $23,600 | $120,500 |
Agents Affiliated with this Home
-
Ashley Carroll

Seller's Agent in 2024
Ashley Carroll
ERA FIRST ADVANTAGE REALTY, INC
(812) 598-2939
97 Total Sales
-
Michael Melton

Buyer's Agent in 2024
Michael Melton
ERA FIRST ADVANTAGE REALTY, INC
(812) 431-1180
613 Total Sales
-
Paula Haller

Seller's Agent in 2016
Paula Haller
ERA FIRST ADVANTAGE REALTY, INC
(812) 305-3646
125 Total Sales
-
Grant Waldroup

Buyer's Agent in 2016
Grant Waldroup
F.C. TUCKER EMGE
(812) 664-7270
612 Total Sales
Map
Source: Indiana Regional MLS
MLS Number: 201643814
APN: 82-04-22-002-832.020-019
- 2939 Lucerne Ave
- 10835 Sable Ridge Dr
- 9728 Clippinger Rd
- 10818 Eagle Crossing Dr
- 2537 Antilles Dr
- 2390 Viehe Dr
- 2935 Tipperary Dr
- 2948 Tipperary Dr
- 2934 Tipperary Dr
- 2700 Belize Dr
- 3001 Atcheson Dr
- 11135 Ensle Dr
- 2947 Atcheson Dr
- 2935 Atcheson Dr
- 9920 Blyth Dr
- 3711 Kansas Rd
- 9633 Blyth Dr
- 2414 Windemere Dr
- 2748 Kincheloe Ct
- 9209 Cayes Dr
