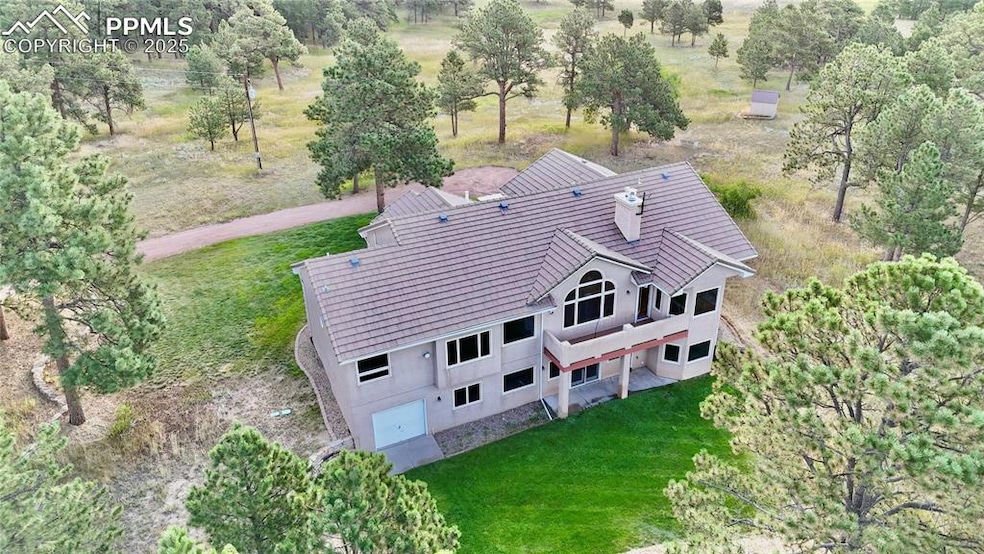
10315 Burgess Rd Colorado Springs, CO 80908
Estimated payment $6,849/month
Highlights
- 34.87 Acre Lot
- Vaulted Ceiling
- Wood Flooring
- Meadow
- Ranch Style House
- Enclosed Patio or Porch
About This Home
35 Acres in The Black Forest (7x/size of a typical 5-acre BF property)! This is a rare chance to own an extraordinary [potentially sub-dividable in 2.5 acre parcels] 35-acre private estate containing a custom-built home loaded w/quality finishes. Wood-clad Anderson casement windows, solid-core doors, vaulted ceilings, & a brand-new NTI/Aqua-Air radiant floor heating system set the tone for craftsmanship throughout. Huge dining room w/built in cabinetry could double as home office. The main-level primary suite boasts a dual-sided fireplace, jetted tub, walk-in tile shower & generous walk-in closets, plus a second bedroom/office nearby. An airy atrium connects both levels, while the walk-out basement offers a separate lower garage w/workshop & separate living/mother-in-law apartment entrance provides guest and/or income potential. Other highlights include hardwood floors, Corian kitchen counters, faux-stone gas fireplace in the living rooms, newer carpet in the basement, tile roof, a freshly-epoxied driveway, front walk, and patio and a whole-house generator system. Keep all 35 acres for unmatched privacy or create future building sites—opportunities like this don’t come along often in Colorado Springs' Black Forest.
Home Details
Home Type
- Single Family
Est. Annual Taxes
- $3,726
Year Built
- Built in 1994
Lot Details
- 34.87 Acre Lot
- Level Lot
- Meadow
- Landscaped with Trees
Parking
- 3 Car Attached Garage
Home Design
- Ranch Style House
- Tile Roof
- Stucco
Interior Spaces
- 3,867 Sq Ft Home
- Vaulted Ceiling
- Ceiling Fan
- Self Contained Fireplace Unit Or Insert
- Gas Fireplace
- Basement Fills Entire Space Under The House
Kitchen
- Microwave
- Dishwasher
- Disposal
Flooring
- Wood
- Carpet
- Ceramic Tile
Bedrooms and Bathrooms
- 4 Bedrooms
- 3 Full Bathrooms
Laundry
- Dryer
- Washer
Accessible Home Design
- Remote Devices
Outdoor Features
- Enclosed Patio or Porch
- Shed
Schools
- Bennett Elementary School
- Falcon Middle School
- Falcon High School
Utilities
- Radiant Heating System
- 1 Water Well
Map
Home Values in the Area
Average Home Value in this Area
Tax History
| Year | Tax Paid | Tax Assessment Tax Assessment Total Assessment is a certain percentage of the fair market value that is determined by local assessors to be the total taxable value of land and additions on the property. | Land | Improvement |
|---|---|---|---|---|
| 2025 | $4,208 | $72,050 | -- | -- |
| 2024 | $3,610 | $62,630 | $27,500 | $35,130 |
| 2023 | $3,610 | $62,630 | $27,500 | $35,130 |
| 2022 | $2,593 | $44,300 | $21,210 | $23,090 |
| 2021 | $2,697 | $45,580 | $21,820 | $23,760 |
| 2020 | $2,211 | $38,500 | $19,040 | $19,460 |
| 2019 | $2,690 | $38,500 | $19,040 | $19,460 |
| 2018 | $2,346 | $33,000 | $15,410 | $17,590 |
| 2017 | $2,148 | $33,000 | $15,410 | $17,590 |
| 2016 | $2,230 | $33,810 | $17,040 | $16,770 |
| 2015 | $2,232 | $33,810 | $17,040 | $16,770 |
| 2014 | $2,275 | $33,810 | $17,340 | $16,470 |
Property History
| Date | Event | Price | Change | Sq Ft Price |
|---|---|---|---|---|
| 08/11/2025 08/11/25 | Pending | -- | -- | -- |
| 08/08/2025 08/08/25 | For Sale | $1,200,000 | -- | $310 / Sq Ft |
Purchase History
| Date | Type | Sale Price | Title Company |
|---|---|---|---|
| Interfamily Deed Transfer | -- | None Available | |
| Deed | $110,000 | -- |
Mortgage History
| Date | Status | Loan Amount | Loan Type |
|---|---|---|---|
| Closed | $108,700 | Unknown | |
| Closed | $119,000 | Unknown |
Similar Homes in Colorado Springs, CO
Source: Pikes Peak REALTOR® Services
MLS Number: 2902467
APN: 52230-00-018
- 10590 Armonia Ranch Ct
- 11665 Greentree Rd
- 12180 Goodson Rd
- 12196 Goodson Rd
- 10046 Keating Dr
- 10352 Hartwood Dr
- 10334 Hartwood Dr
- 10713 Finsbury Ct
- 10316 Hartwood Dr
- 10723 Finsbury Ct
- 10713 Finsbury Dr
- 10317 Hartwood Dr
- 10703 Finsbury Dr
- 10298 Hartwood Dr
- 10434 Devoncove Dr
- The Chatfield Plan at Paint Brush Hills
- The Kenosha Plan at Paint Brush Hills
- The Granby Plan at Paint Brush Hills
- The Red Feather Plan at Paint Brush Hills
- The Monarch Plan at Paint Brush Hills






