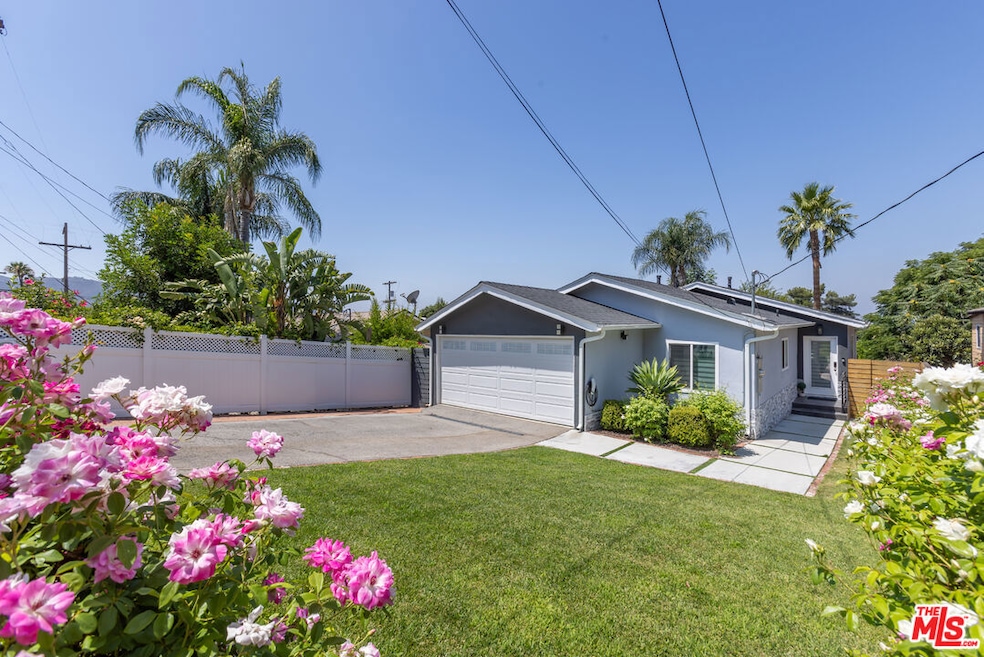10315 Fairgrove Ave Tujunga, CA 91042
Tujunga NeighborhoodHighlights
- Attached Guest House
- Spa
- Traditional Architecture
- Verdugo Hills Senior High School Rated A-
- City Lights View
- Engineered Wood Flooring
About This Home
Welcome to your dream home at 10315 Fairgrove Avenue in Tujunga, CA. This charming single-family residence, built in 1961, offers a cozy yet spacious living environment with its 1,148 square feet of thoughtfully designed space. The home boasts 3 bedrooms and 2 bathrooms, plus a 244sf garage conversion, making it ideal for anyone seeking comfort and functionality. Step inside to discover an inviting open floor plan that enhances the sense of space and connectivity throughout the home. The living areas are adorned with sleek laminate flooring, offering both durability and style. The modern kitchen is a culinary enthusiast's delight, featuring elegant quartz countertops that provide ample space for meal preparation and entertaining. Stay comfortable year-round with central HVAC, ensuring a perfect climate in every season. The highlight of this property is the expansive backyard with a jacuzzi, ideal for outdoor gatherings and relaxation. Enjoy the convenience of a patio/deck area, enhanced by an electric awning that provides shade and comfort for your outdoor activities. In addition to the main living spaces, this home offers a separate attic storage area and under-deck storage, ensuring you have plenty of room for all your belongings. Situated on a generous 4,599 square foot lot, this property offers a perfect blend of indoor and outdoor living in a serene neighborhood. Tesla charger included. This home is a true gem, offering a unique opportunity to experience the best of Tujunga living.
Home Details
Home Type
- Single Family
Est. Annual Taxes
- $10,907
Year Built
- Built in 1961
Lot Details
- 4,601 Sq Ft Lot
- Lot Dimensions are 40x100
- Property is zoned LAR1
Property Views
- City Lights
- Mountain
- Valley
Home Design
- Traditional Architecture
Interior Spaces
- 1,148 Sq Ft Home
- 1-Story Property
- Den
- Engineered Wood Flooring
- Alarm System
Kitchen
- Breakfast Bar
- Microwave
- Dishwasher
- Disposal
Bedrooms and Bathrooms
- 3 Bedrooms
- 2 Full Bathrooms
Laundry
- Laundry in unit
- Dryer
- Washer
Parking
- 2 Parking Spaces
- Converted Garage
- Driveway
Utilities
- Central Heating and Cooling System
- Septic Tank
Additional Features
- Spa
- Attached Guest House
Community Details
- Call for details about the types of pets allowed
Listing and Financial Details
- Security Deposit $5,250
- Tenant pays for gas, electricity, water, trash collection, insurance
- 12 Month Lease Term
- Assessor Parcel Number 2565-004-045
Map
Source: The MLS
MLS Number: 25570417
APN: 2565-004-045
- 10321 Silverton Ave
- 10205 Fairgrove Ave
- 10233 Glory Ave
- 10418 Samoa Ave
- 10136 Silverton Ave
- 6843 Beckett St
- 10115 Pinewood Ave Unit 102
- 10141 Samoa Ave Unit 25
- 0 Commerce Ave
- 7030 Valmont St Unit A
- 10363 Commerce Ave
- 10219 Commerce Ave
- 10149 Commerce Ave Unit 2
- 10149 Commerce Ave Unit 8
- 10129 Commerce Ave
- 7020 Elmo St
- 10347 Hillhaven Ave
- 10128 Hillhaven Ave Unit 105
- 10290 Tujunga Canyon Blvd Unit 102
- 10334 Tujunga Canyon Blvd
- 10324 Silverton Ave
- 10326 Silverton Ave
- 10416 Fairgrove Ave
- 7077 Day St
- 10240 Commerce Ave
- 10115 Pinewood Ave Unit 102
- 10152 Haines Canyon Ave
- 10514 Commerce Ave Unit 10514
- 10051 Pinewood Ave
- 10111 France Ave
- 10304 Tujunga Canyon Blvd Unit 208
- 10304 Tujunga Canyon Blvd Unit 306
- 10304 Tujunga Canyon Blvd Unit 308
- 10037 Samoa Ave Unit 17
- 10037 Samoa Ave Unit 11
- 10042 Commerce Ave
- 10528 1 2 Hillhaven Ave
- 10059 Tujunga Canyon Blvd
- 10220 Tujunga Canyon Blvd
- 10220 Tujunga Canyon Blvd







