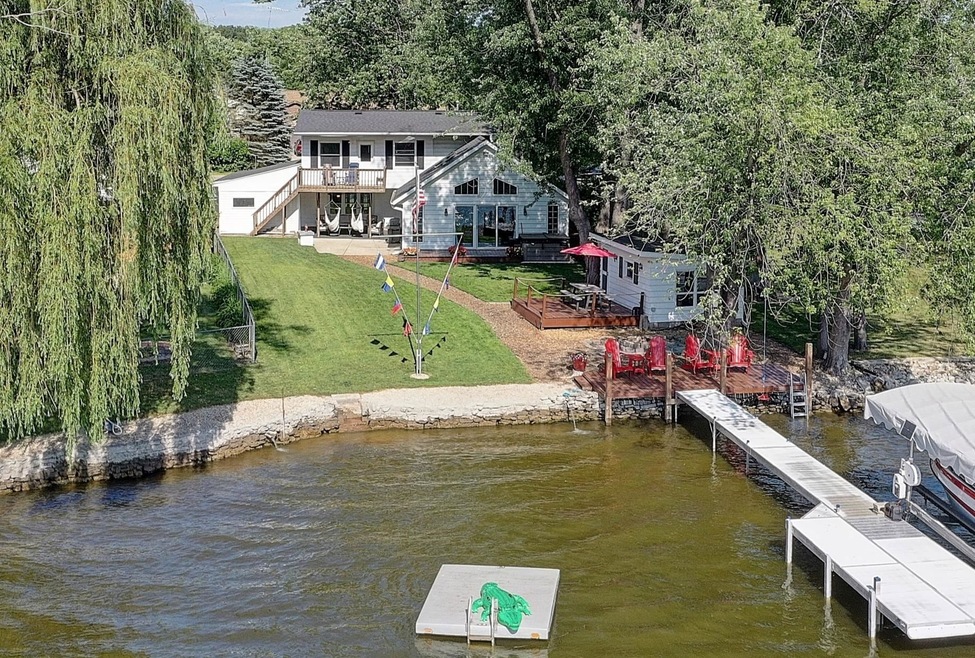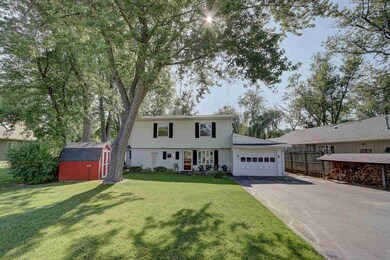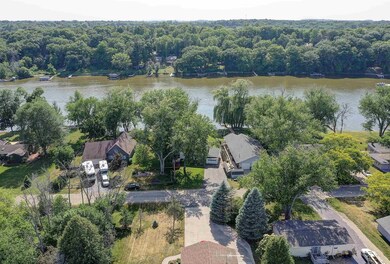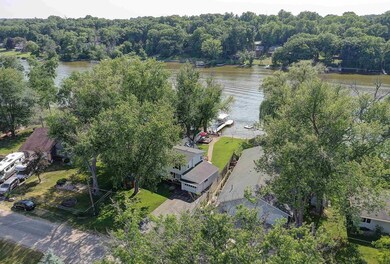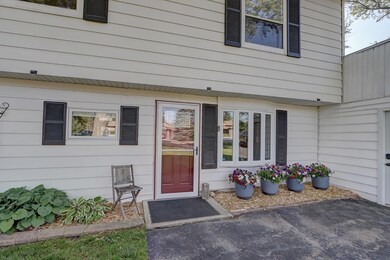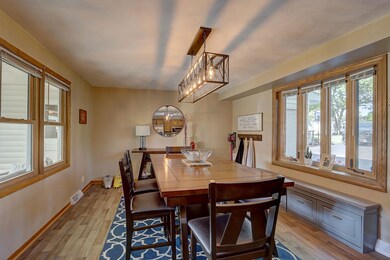
10315 N Ellendale Rd Edgerton, WI 53534
Newville NeighborhoodHighlights
- Boathouse
- Colonial Architecture
- Vaulted Ceiling
- 64 Feet of Waterfront
- Deck
- Great Room
About This Home
As of September 2023Welcome home to this elegant waterfront haven boasting an array of exceptional features. Cathedral ceilings adorned with skylights bathe the home with natural light, while floor-to-ceiling windows frame ever-changing river views. Enjoy cozy evenings by the wood-burning fireplace in the spacious living area & delight in the dining room while entertaining. Upper level houses a rec room, two bedrooms & a full bath, offering versatile space. Serene outdoor living is enhanced by multiple decks, a patio, and lush mature trees. A unique boat house adds rare charm, making this dwelling a captivating blend of comfort and waterfront allure. The Rock River leads to Lake Koshkonong with endless entertainment. Garage with workshop & large driveway. New furnace, a/c & w/s in 2022. Seller is a WI Broker. Contact Lindsay Gallagher & Associates at 608.873.9239 for the most current information!
Last Agent to Sell the Property
Lindsay Gallagher & Associates Team
Rock Realty Listed on: 08/10/2023
Last Buyer's Agent
Lindsay Gallagher & Associates Team
Rock Realty Listed on: 08/10/2023
Home Details
Home Type
- Single Family
Est. Annual Taxes
- $6,645
Year Built
- Built in 1960
Lot Details
- 10,454 Sq Ft Lot
- 64 Feet of Waterfront
- River Front
- Shore Act
- Level Lot
Home Design
- Colonial Architecture
- Wood Siding
- Vinyl Siding
Interior Spaces
- 2,012 Sq Ft Home
- 2-Story Property
- Vaulted Ceiling
- Skylights
- Wood Burning Fireplace
- Free Standing Fireplace
- Great Room
- Smart Thermostat
Kitchen
- Oven or Range
- Microwave
- Dishwasher
- Kitchen Island
- Disposal
Bedrooms and Bathrooms
- 3 Bedrooms
Laundry
- Laundry on main level
- Dryer
- Washer
Basement
- Exterior Basement Entry
- Sump Pump
- Crawl Space
Parking
- 1 Car Attached Garage
- Smart Garage Door
- Garage Door Opener
- Driveway Level
Accessible Home Design
- Accessible Full Bathroom
- Accessible Bedroom
Outdoor Features
- Waterski or Wakeboard
- Boathouse
- Deck
- Patio
- Outdoor Storage
Location
- In Flood Plain
Schools
- Edgerton Community Elementary School
- Edgerton Middle School
- Edgerton High School
Utilities
- Forced Air Cooling System
- Multiple Heating Units
- Shared Well
- Well
- Water Softener
- High Speed Internet
- Cable TV Available
Ownership History
Purchase Details
Home Financials for this Owner
Home Financials are based on the most recent Mortgage that was taken out on this home.Similar Homes in Edgerton, WI
Home Values in the Area
Average Home Value in this Area
Purchase History
| Date | Type | Sale Price | Title Company |
|---|---|---|---|
| Warranty Deed | $538,500 | -- |
Mortgage History
| Date | Status | Loan Amount | Loan Type |
|---|---|---|---|
| Previous Owner | $375,000 | No Value Available | |
| Previous Owner | $100,000 | New Conventional |
Property History
| Date | Event | Price | Change | Sq Ft Price |
|---|---|---|---|---|
| 09/27/2023 09/27/23 | Sold | $538,500 | -0.3% | $268 / Sq Ft |
| 08/16/2023 08/16/23 | For Sale | $539,900 | +0.3% | $268 / Sq Ft |
| 08/12/2023 08/12/23 | Off Market | $538,500 | -- | -- |
| 08/10/2023 08/10/23 | For Sale | $539,900 | +23.4% | $268 / Sq Ft |
| 06/09/2021 06/09/21 | Sold | $437,500 | -2.6% | $217 / Sq Ft |
| 04/29/2021 04/29/21 | Pending | -- | -- | -- |
| 04/26/2021 04/26/21 | Price Changed | $449,000 | -10.2% | $223 / Sq Ft |
| 03/22/2021 03/22/21 | For Sale | $499,900 | +93.8% | $248 / Sq Ft |
| 11/03/2016 11/03/16 | Sold | $258,000 | -4.3% | $128 / Sq Ft |
| 08/23/2016 08/23/16 | Pending | -- | -- | -- |
| 08/12/2016 08/12/16 | For Sale | $269,500 | -- | $134 / Sq Ft |
Tax History Compared to Growth
Tax History
| Year | Tax Paid | Tax Assessment Tax Assessment Total Assessment is a certain percentage of the fair market value that is determined by local assessors to be the total taxable value of land and additions on the property. | Land | Improvement |
|---|---|---|---|---|
| 2024 | $7,478 | $538,500 | $204,000 | $334,500 |
| 2023 | $7,030 | $502,400 | $204,000 | $298,400 |
| 2022 | $6,766 | $437,500 | $158,400 | $279,100 |
| 2021 | $5,096 | $294,800 | $132,000 | $162,800 |
| 2020 | $5,313 | $282,800 | $120,000 | $162,800 |
| 2019 | $5,104 | $270,800 | $108,000 | $162,800 |
| 2018 | $5,161 | $282,800 | $120,000 | $162,800 |
| 2017 | $4,840 | $258,800 | $96,000 | $162,800 |
| 2016 | $5,192 | $255,900 | $96,000 | $159,900 |
Agents Affiliated with this Home
-
L
Seller's Agent in 2023
Lindsay Gallagher & Associates Team
Rock Realty
-

Seller's Agent in 2021
Christine Sweeney
Pat's Realty Inc
(608) 295-3593
20 in this area
108 Total Sales
Map
Source: South Central Wisconsin Multiple Listing Service
MLS Number: 1961869
APN: 661-05910
- 10045 N Ellendale Rd
- 473 Westview Ct
- 483 Westview Ct
- 215 Skyway Dr
- 221 Skyway Dr
- Lot 10/11 N Hillside Row
- 395 E Ellendale Rd
- 463 Aspen Way
- 457 Aspen Way
- 356 Skyline Dr
- 393 Skyline Dr
- 398 Skyline Dr
- Lot 2 E Knudsen Rd
- 147 Vacation Blvd
- 442 E Richardson Springs Rd
- 656 Wileman Dr
- 616 Wileman Dr
- L61 N Newville Trails Dr
- L60 N Newville Trails Dr
- 834 E Mason Dr
