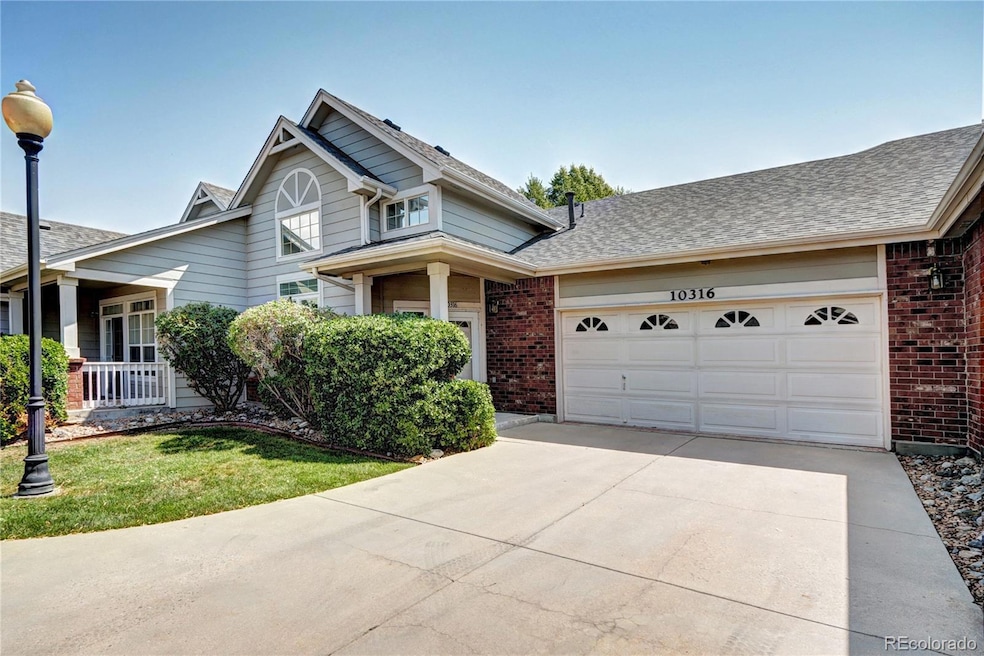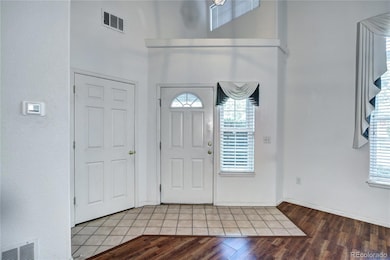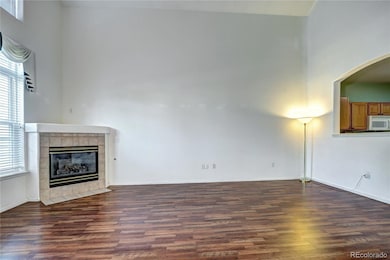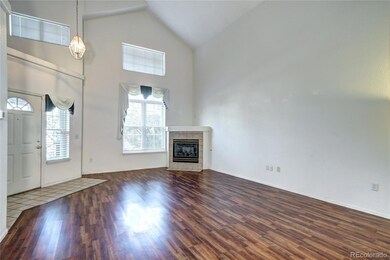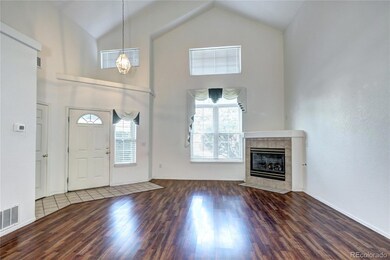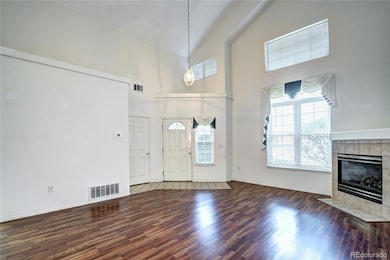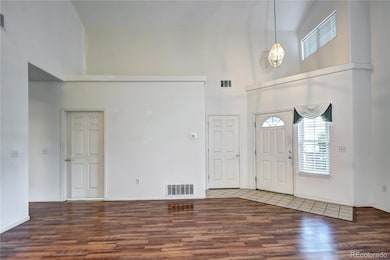10316 Adams Place Unit 10316 Thornton, CO 80229
Quimby NeighborhoodEstimated payment $2,756/month
Highlights
- Contemporary Architecture
- Covered Patio or Porch
- Eat-In Kitchen
- High Ceiling
- 2 Car Attached Garage
- Double Pane Windows
About This Home
Step into modern design and comfort paired with an easy living, low maintenance lifestyle. As you enter this two bedroom, two bath home, you are greeted by a large living/dining area with vaulted ceilings, large windows that allow sunlight to pour in on newer laminate floors. A cozy corner gas fireplace will be a central focus for gatherings with guests or quiet evenings at home. The kitchen is large enough for a small breakfast table, features lots of cabinet space and provides direct access to a large, partially covered patio overlooking trees and greenery. The large primary suite has a huge picture window, laminate flooring and a newly remodeled primary bath with dual sinks, a big walk-in closet and a huge walk-in shower with seat. The secondary bedroom has a picture window, carpet on the floor and an oversized closet. Across the hall is a newly remodeled three-quarter bath for the convenience of guests. The community is configured so each unit feels like a stand-alone home and there is lots of guest parking besides the attached two-car garage. When you leave the peace and quiet of the popular community, you are only minutes away from shopping, restaurants, and the Thornton Crossroads 104th Station. Look no further, you have found a perfect blend of livability, charm and convenience. Seller will consider all offers!
Listing Agent
MB Goodale & Company Brokerage Email: dkgoodale@hotmail.com License #000236981 Listed on: 07/18/2025
Property Details
Home Type
- Condominium
Est. Annual Taxes
- $2,382
Year Built
- Built in 2000 | Remodeled
Lot Details
- Two or More Common Walls
- West Facing Home
- Front and Back Yard Sprinklers
HOA Fees
- $450 Monthly HOA Fees
Parking
- 2 Car Attached Garage
- Insulated Garage
- Lighted Parking
- Dry Walled Garage
Home Design
- Contemporary Architecture
- Entry on the 1st floor
- Brick Exterior Construction
- Frame Construction
- Composition Roof
Interior Spaces
- 1,335 Sq Ft Home
- 1-Story Property
- High Ceiling
- Ceiling Fan
- Gas Log Fireplace
- Double Pane Windows
- Window Treatments
- Living Room
Kitchen
- Eat-In Kitchen
- Oven
- Freezer
- Dishwasher
- Disposal
Flooring
- Laminate
- Vinyl
Bedrooms and Bathrooms
- 2 Main Level Bedrooms
- Walk-In Closet
Laundry
- Laundry in unit
- Dryer
- Washer
Home Security
Outdoor Features
- Covered Patio or Porch
- Rain Gutters
Schools
- York Int'l K-12 Elementary And Middle School
- York Int'l K-12 High School
Utilities
- Forced Air Heating and Cooling System
- Heating System Uses Natural Gas
- Gas Water Heater
- Phone Available
- Cable TV Available
Additional Features
- Smoke Free Home
- Ground Level
Listing and Financial Details
- Property held in a trust
- Assessor Parcel Number R0129441
Community Details
Overview
- Association fees include ground maintenance, sewer, snow removal, trash, water
- Prospects At Settlers Chase Association, Phone Number (303) 952-4004
- Settlers Chase Prospects Subdivision
Pet Policy
- Pets Allowed
Security
- Carbon Monoxide Detectors
- Fire and Smoke Detector
Map
Home Values in the Area
Average Home Value in this Area
Tax History
| Year | Tax Paid | Tax Assessment Tax Assessment Total Assessment is a certain percentage of the fair market value that is determined by local assessors to be the total taxable value of land and additions on the property. | Land | Improvement |
|---|---|---|---|---|
| 2024 | $2,382 | $26,060 | $5,000 | $21,060 |
| 2023 | $2,362 | $29,020 | $3,310 | $25,710 |
| 2022 | $2,145 | $21,520 | $3,410 | $18,110 |
| 2021 | $2,023 | $21,520 | $3,410 | $18,110 |
| 2020 | $1,946 | $20,910 | $3,500 | $17,410 |
| 2019 | $1,957 | $20,910 | $3,500 | $17,410 |
| 2018 | $1,728 | $17,380 | $920 | $16,460 |
| 2017 | $1,693 | $17,380 | $920 | $16,460 |
| 2016 | $1,400 | $14,080 | $1,020 | $13,060 |
| 2015 | $612 | $7,040 | $510 | $6,530 |
| 2014 | -- | $7,220 | $510 | $6,710 |
Property History
| Date | Event | Price | List to Sale | Price per Sq Ft |
|---|---|---|---|---|
| 10/10/2025 10/10/25 | Price Changed | $399,000 | -1.5% | $299 / Sq Ft |
| 08/20/2025 08/20/25 | Price Changed | $405,000 | -3.5% | $303 / Sq Ft |
| 07/18/2025 07/18/25 | For Sale | $419,900 | -- | $315 / Sq Ft |
Purchase History
| Date | Type | Sale Price | Title Company |
|---|---|---|---|
| Interfamily Deed Transfer | -- | None Available | |
| Warranty Deed | $230,000 | Chicago Title Co | |
| Warranty Deed | $177,000 | Stewart Title | |
| Interfamily Deed Transfer | -- | Stewart Title | |
| Interfamily Deed Transfer | -- | -- | |
| Warranty Deed | $146,679 | -- |
Source: REcolorado®
MLS Number: 4336034
APN: 1719-13-1-01-028
- 3217 E 102nd Dr Unit 3217
- 3209 E 102nd Place Unit 3209
- 3242 E 103rd Dr Unit 608
- 3262 E 103rd Dr Unit 1806
- 3231 E 103rd Place Unit 308
- 2980 E 102nd Place
- 2691 E 102nd Place
- 2859 E 103rd Dr
- 2652 E 103rd Ave
- Meadow Plan at Arras Park - The Copper Collection
- Cascade Plan at Arras Park - The Durango Collection
- Alpine Plan at Arras Park - The Durango Collection
- Silverleaf Plan at Arras Park - The Summit Collection
- Flatiron Plan at Arras Park - The Summit Collection
- Princeton Plan at Arras Park - The Summit Collection
- Evergreen Plan at Arras Park - The Copper Collection
- Prospect Plan at Arras Park - The Durango Collection
- Breckenridge Plan at Arras Park - The Durango Collection
- Vista Plan at Arras Park - The Copper Collection
- Snowmass Plan at Arras Park - The Summit Collection
- 3601 E 103rd Cir Unit B36
- 10144 Madison St
- 2525 E 104th Ave
- 3650 E 103rd Cir
- 10700 Kimblewyck Cir
- 9928 Garfield Ct
- 4220 E 104th Ave
- 9900 Detroit St
- 10571 Colorado Blvd
- 4220 E 104th Ave
- 10761 Cook Ct
- 2255 E 104th Ave
- 10203 Vine Ct
- 9764 Columbine Ct
- 9700 Welby Rd
- 10370 Brendon Way
- 10500 Irma Dr
- 10612 Bellaire St
- 2644 E 97th Ave
- 1882 E 104th Ave
