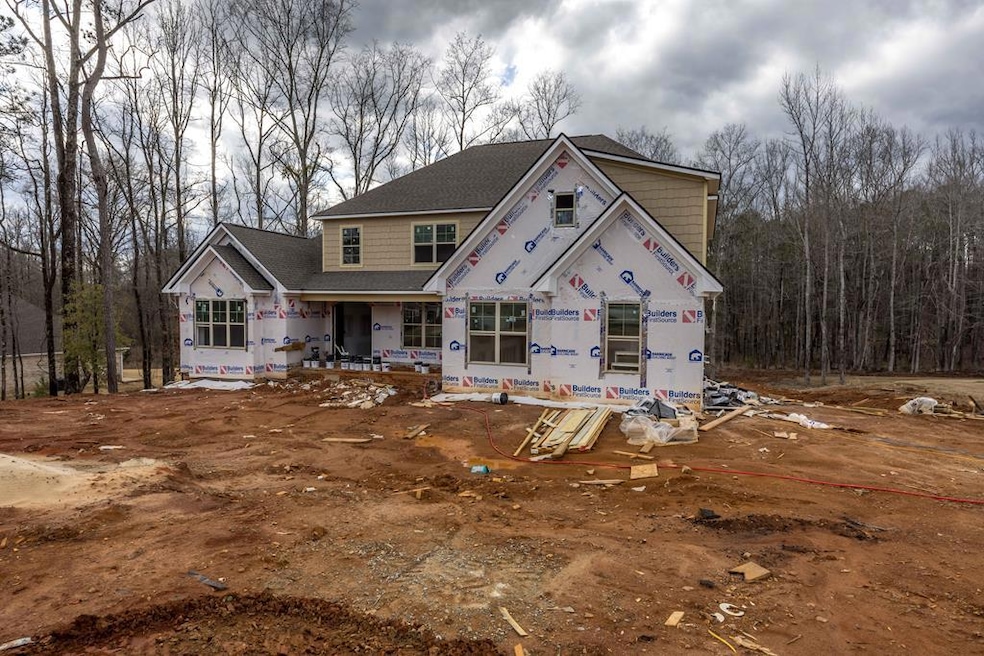10316 Emerson Way Columbus, GA 31820
Midland NeighborhoodEstimated payment $4,006/month
Highlights
- 45,302 Sq Ft lot
- No HOA
- 2 Car Attached Garage
- Mathews Elementary School Rated A-
- Breakfast Area or Nook
- Double Vanity
About This Home
Make this new construction home your own! There is still time to choose your own finishes while the home is under construction. Stately home with partially finished basement. Two story entry foyer leads to great room with fireplace and door to back deck. Bright, sunny breakfast area leads to kitchen. One bedroom, full bath, and laundry are off of the kitchen. Formal dining room in the front. Main level master suite with spacious bathroom with double vanity, separate tub and shower and enormous walk-in closet. Upstairs bedroom 1 has full bath shared with bonus room that would make a great playroom, media room or home office. Full bath at the end of the hallway next to bedroom 2. Bedroom 3 has en-suite full bath. Daylight basement features an additional 1,000 sq ft and potential for additional bedrooms or office space. Basement is sheet rocked, plumbed and wired. Space for an additional fireplace is available. Elevator shaft is in place. Two car garage, deck and backed up to a beautiful tree line.
Listing Agent
Coldwell Banker / Kennon, Parker, Duncan & Davis Brokerage Phone: 7062561000 License #41247 Listed on: 03/13/2025

Home Details
Home Type
- Single Family
Year Built
- Built in 2025
Lot Details
- 1.04 Acre Lot
Parking
- 2 Car Attached Garage
Home Design
- Brick Exterior Construction
- Cement Siding
- Stone
Interior Spaces
- 4,300 Sq Ft Home
- 2-Story Property
- Ceiling Fan
- Family Room with Fireplace
- Carpet
- Natural lighting in basement
- Fire and Smoke Detector
- Laundry Room
Kitchen
- Breakfast Area or Nook
- Self-Cleaning Oven
- Electric Range
- Dishwasher
Bedrooms and Bathrooms
- 5 Bedrooms | 2 Main Level Bedrooms
- 5 Full Bathrooms
- Double Vanity
Utilities
- Cooling Available
- Heating Available
- Septic Tank
- Cable TV Available
Community Details
- No Home Owners Association
- Walden Pond Subdivision
Listing and Financial Details
- Assessor Parcel Number 133 006 035
Map
Home Values in the Area
Average Home Value in this Area
Tax History
| Year | Tax Paid | Tax Assessment Tax Assessment Total Assessment is a certain percentage of the fair market value that is determined by local assessors to be the total taxable value of land and additions on the property. | Land | Improvement |
|---|---|---|---|---|
| 2025 | $746 | $21,996 | $21,996 | $0 |
| 2024 | $730 | $21,996 | $21,996 | $0 |
| 2023 | $735 | $21,996 | $21,996 | $0 |
| 2022 | $480 | $13,780 | $13,780 | $0 |
| 2021 | $481 | $13,780 | $13,780 | $0 |
| 2020 | $652 | $21,996 | $21,996 | $0 |
Property History
| Date | Event | Price | List to Sale | Price per Sq Ft |
|---|---|---|---|---|
| 03/13/2025 03/13/25 | For Sale | $749,900 | -- | $174 / Sq Ft |
Purchase History
| Date | Type | Sale Price | Title Company |
|---|---|---|---|
| Special Warranty Deed | $175,000 | None Listed On Document |
Source: Columbus Board of REALTORS® (GA)
MLS Number: 219888
APN: 133-006-035
- 51 Ironwood Ct
- 51 Ironwood Ct Unit 90
- 10304 Emerson Way
- 10543 County Line Rd
- 10239 Sable Ct
- 8599 Freedom Trail
- 10176 Sable Ct
- 10273 Green Meadows Ct
- 8485 Liberty Hall Dr
- 10315 Whisper Glen Dr
- 7748 Coppice Dr
- 70 Meadow Valley Ct
- 365 Fox Chase Trail
- 680 Kristi Lynns Way
- 31 Boxwood Ct
- 8016 Glen Valley Dr
- 1009 Crosswinds Dr
- 8904 Lilly Rock Way
- 7343 Pine Chase Dr
- 7381 Pine Tar Dr
- 9300 Yarbrough Rd
- 6600 Kitten Lake Dr
- 6210 Flat Rock Rd
- 6407-6423 Flat Rock Rd
- 6254 Warm Springs Rd
- 6029 Flat Rock Rd
- 5200 Greystone Summit Dr
- 6515 Thea Ln
- 7401 Blackmon Rd
- 5800 Milgen Rd
- 6126 Goodwin Dr
- 7461 Blackmon Rd
- 5780 Milgen Rd
- 7778 Schomburg Rd
- 6498 Yellow Stone Dr Unit ID1043684P
- 5409 Shanna Ct
- 6900 Schomburg Rd
- 5608 Dearborn Ave
- 5218 Crystal Ct
- 5358 Woodruff Farm Rd
