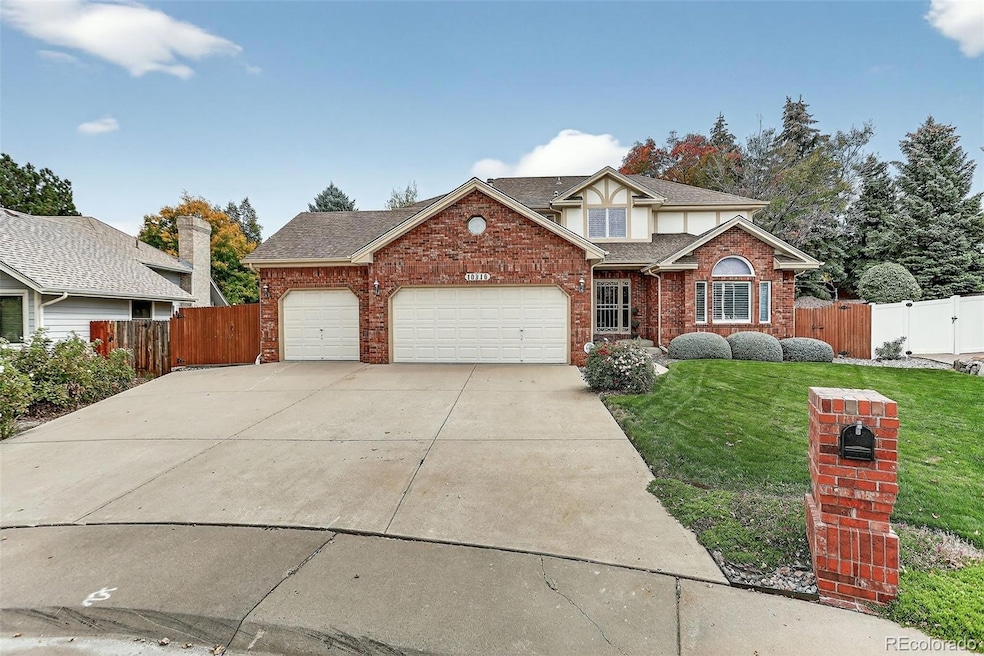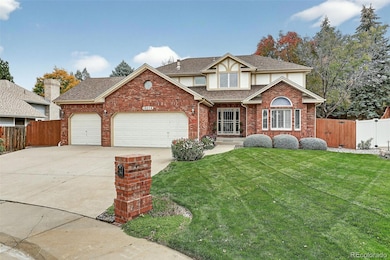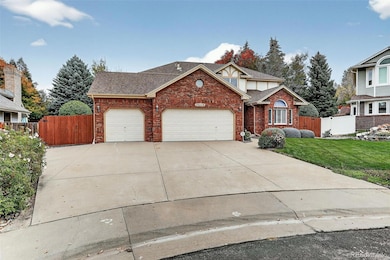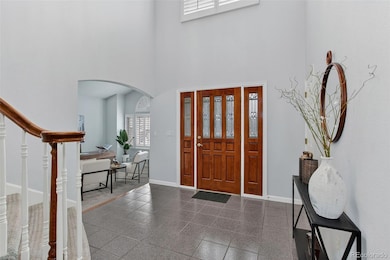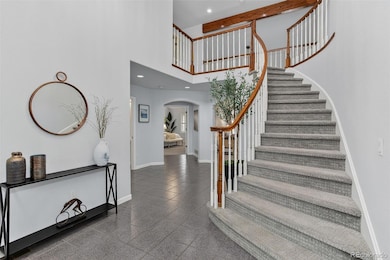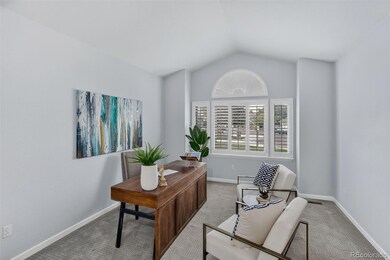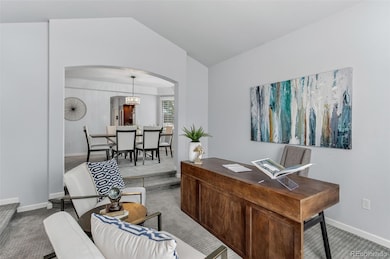10316 Meade Loop Westminster, CO 80031
Hyland Greens NeighborhoodEstimated payment $4,643/month
Highlights
- Primary Bedroom Suite
- Deck
- Private Yard
- 0.36 Acre Lot
- High Ceiling
- Corian Countertops
About This Home
Tucked away at the end of a quiet cul-de-sac, this custom home offers a rare blend of character, comfort, and timeless curb appeal. From the moment you arrive, the full brick exterior and beautifully maintained landscaping set the tone for what’s inside—a residence that has been lovingly cared for and is ready for its next chapter.
Step through the dramatic entryway and into a thoughtfully designed layout that centers around main-floor living. The spacious primary bedroom suite is conveniently located on the main level, offering privacy and ease without sacrificing style. Upstairs, two generously sized bedrooms provide ample space for family, guests, or creative use, each filled with natural light and charm.
The home's interior is in excellent condition, with solid craftsmanship and quality finishes throughout. While some areas may invite a personal touch or modern update, the bones of the home are strong and the potential is undeniable. Whether you're envisioning a fresh palette or simply want to enjoy the existing warmth and character, this home is a canvas for your lifestyle.
Outside, the yard is a true highlight—expansive, inviting, and ideal for gatherings, gardening, or quiet afternoons. The cul-de-sac location adds an extra layer of tranquility, making this property feel like a private retreat while still being close to everything you need.
This is more than just a house; it’s a place to call home, with space to grow, entertain, and enjoy for years to come.
Listing Agent
Coldwell Banker Realty 54 Brokerage Email: lavernebrookie@gmail.com,720-436-2500 License #40012365 Listed on: 10/10/2025

Home Details
Home Type
- Single Family
Est. Annual Taxes
- $3,574
Year Built
- Built in 1991
Lot Details
- 0.36 Acre Lot
- Cul-De-Sac
- Property is Fully Fenced
- Private Yard
HOA Fees
- $31 Monthly HOA Fees
Parking
- 3 Car Attached Garage
Home Design
- Frame Construction
- Composition Roof
Interior Spaces
- 2-Story Property
- High Ceiling
- Ceiling Fan
- Gas Fireplace
- Window Treatments
- Entrance Foyer
- Family Room
- Living Room
- Dining Room
- Unfinished Basement
Kitchen
- Eat-In Kitchen
- Double Self-Cleaning Oven
- Range
- Microwave
- Dishwasher
- Kitchen Island
- Corian Countertops
- Disposal
Flooring
- Carpet
- Tile
Bedrooms and Bathrooms
- Primary Bedroom Suite
- En-Suite Bathroom
- Jack-and-Jill Bathroom
Laundry
- Laundry Room
- Dryer
- Washer
Outdoor Features
- Deck
- Front Porch
Schools
- Sunset Ridge Elementary School
- Shaw Heights Middle School
- Westminster High School
Utilities
- Forced Air Heating and Cooling System
- Heating System Uses Natural Gas
Community Details
- Association fees include ground maintenance, recycling, trash
- Msi Association, Phone Number (303) 779-5151
- The Windings Subdivision
Listing and Financial Details
- Exclusions: Staging Items in the property.
- Assessor Parcel Number R0046084
Map
Home Values in the Area
Average Home Value in this Area
Tax History
| Year | Tax Paid | Tax Assessment Tax Assessment Total Assessment is a certain percentage of the fair market value that is determined by local assessors to be the total taxable value of land and additions on the property. | Land | Improvement |
|---|---|---|---|---|
| 2024 | $3,574 | $44,000 | $8,750 | $35,250 |
| 2023 | $3,545 | $47,760 | $9,400 | $38,360 |
| 2022 | $3,163 | $38,110 | $9,660 | $28,450 |
| 2021 | $3,259 | $38,110 | $9,660 | $28,450 |
| 2020 | $3,188 | $38,150 | $9,800 | $28,350 |
| 2019 | $3,182 | $38,150 | $9,800 | $28,350 |
| 2018 | $2,560 | $31,990 | $8,640 | $23,350 |
| 2017 | $2,182 | $31,990 | $8,640 | $23,350 |
| 2016 | $1,867 | $27,910 | $5,890 | $22,020 |
| 2015 | $1,864 | $19,950 | $4,210 | $15,740 |
| 2014 | -- | $18,070 | $3,870 | $14,200 |
Property History
| Date | Event | Price | List to Sale | Price per Sq Ft |
|---|---|---|---|---|
| 10/11/2025 10/11/25 | For Sale | $825,000 | -- | $315 / Sq Ft |
Source: REcolorado®
MLS Number: 7054708
APN: 1719-18-1-04-033
- 10378 King Ct
- 10332 Julian St
- 3770 W 101st Ave
- 3985 W 104th Dr Unit E
- 9824 Meade Cir
- 9916 Julian Ct
- 3022 W 107th Place Unit D
- 4662 W 103rd Cir
- 3061 W 107th Place Unit F
- 9934 Grove St Unit D
- 3052 W 107th Place Unit C
- 9850 N Federal Blvd Unit 59
- 3896 W 103rd Cir
- 3894 W 103rd Cir
- 9778 Irving Ct
- 4417 W 107th Place
- 10890 Tennyson Ct
- 10891 Tennyson Ct
- 2766 W 107th Ct Unit B
- 10014 Clay St
- 9990 Grove St Unit E
- 2700 W 103rd Ave
- 2710 Bruchez Pkwy
- 3323 W 96th Cir
- 10251 Zuni St
- 10290 Benton St
- 10211 Ura Ln Unit 6208
- 10749 Varese Ln
- 10110 Depew St
- 11253 Vrain Dr
- 4901 W 93rd Ave
- 5403 W 96th Ave
- 9181 Newton St
- 10701 Pecos St
- 5720 W 108th Place Unit ID1328030P
- 9051 Tennyson St
- 9081 Federal Blvd
- 11331 Xavier Dr Unit 103
- 9820 Westcliff Pkwy
- 6250 Promenade Dr N
