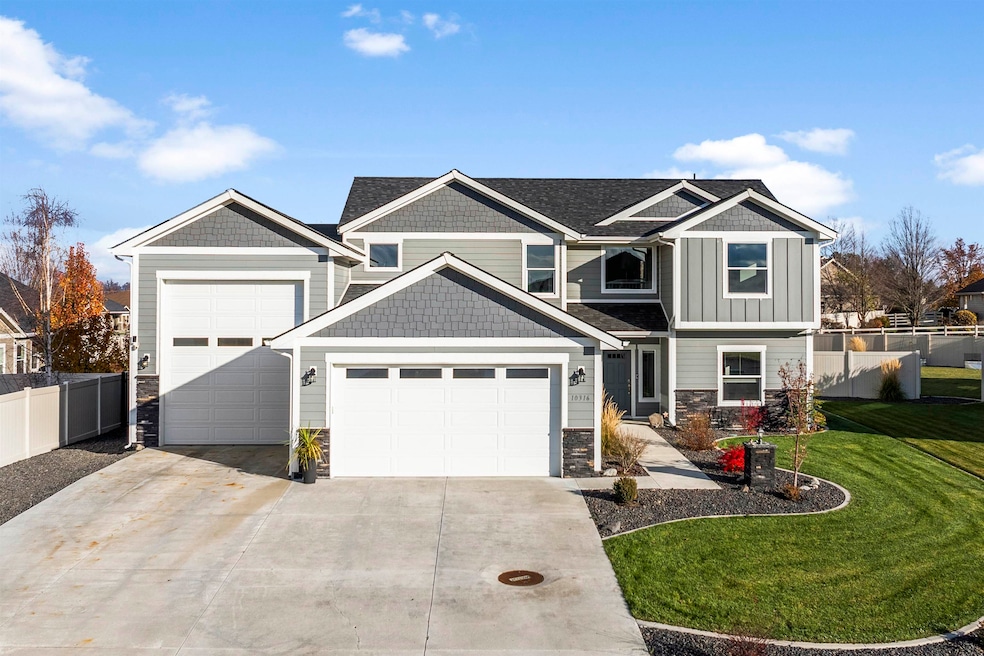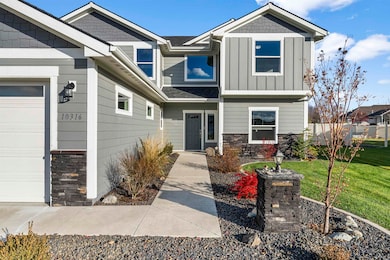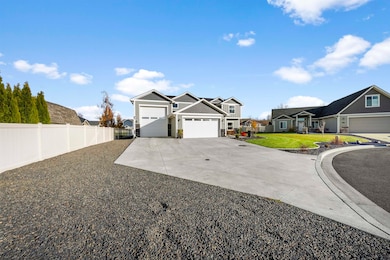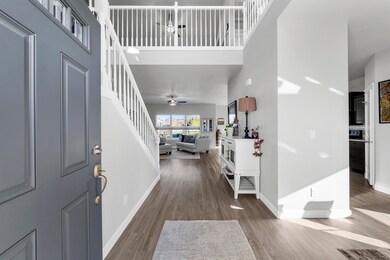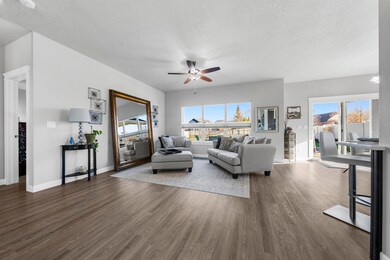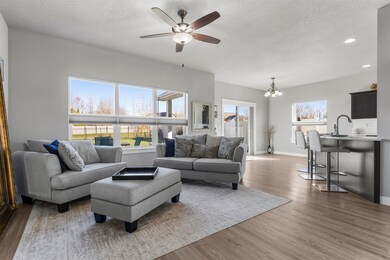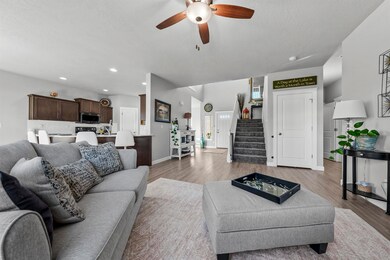10316 N Lindeke Ct Spokane, WA 99208
Five Mile Prairie NeighborhoodEstimated payment $4,654/month
Highlights
- Contemporary Architecture
- Secluded Lot
- Cathedral Ceiling
- Prairie View Elementary School Rated A-
- Territorial View
- Wood Flooring
About This Home
Too good to be true! This beautiful 5-bedroom home, nestled in a quiet cul-de-sac, offers an exceptional blend of comfort, space, and thoughtful design. The RV shop includes a loft, hot and cold water bib, and ample side parking for trailers or additional vehicles. Inside, the open-concept layout features elegant open railing on both levels, LVP flooring, spacious family room ideal for gatherings, a stunning kitchen with Huntwood cabinets, under-cabinet lighting, quartz countertops, and smart Samsung appliances. Step outside to the extended covered patio plumbed for a gas fire pit or enjoy the luxury of a Bullfrog spa, with direct access to the hot tub right from the primary suite. The backyard overlooks a serene grassy common area and offers spectacular sunrise views. Additional highlights include, a large front window (with a remote-controlled blind)that displays picture perfect sunsets, and fully landscaped grounds. This one-of-a-kind property is truly a rare find!
Listing Agent
Amplify Real Estate Services Brokerage Phone: 208-704-0204 License #22000392 Listed on: 11/20/2025

Home Details
Home Type
- Single Family
Est. Annual Taxes
- $6,315
Year Built
- Built in 2019
Lot Details
- 0.35 Acre Lot
- Cul-De-Sac
- Fenced Yard
- Secluded Lot
- Oversized Lot
- Level Lot
- Sprinkler System
- Landscaped with Trees
- Garden
HOA Fees
- $29 Monthly HOA Fees
Parking
- 4 Car Attached Garage
Home Design
- Contemporary Architecture
- Brick or Stone Veneer
- Stone
Interior Spaces
- 2,623 Sq Ft Home
- 2-Story Property
- Woodwork
- Cathedral Ceiling
- Utility Room
- Wood Flooring
- Territorial Views
Kitchen
- Microwave
- Dishwasher
- Disposal
Bedrooms and Bathrooms
- 5 Bedrooms
- 4 Bathrooms
Laundry
- Dryer
- Washer
Accessible Home Design
- Halls are 32 inches wide or more
- Doors are 32 inches wide or more
Outdoor Features
- Patio
Schools
- Highland Middle School
- Mead High School
Utilities
- Forced Air Heating and Cooling System
- Hot Water Heating System
Community Details
- Built by Rachell Rogers
Listing and Financial Details
- Assessor Parcel Number 26132.2010
Map
Home Values in the Area
Average Home Value in this Area
Tax History
| Year | Tax Paid | Tax Assessment Tax Assessment Total Assessment is a certain percentage of the fair market value that is determined by local assessors to be the total taxable value of land and additions on the property. | Land | Improvement |
|---|---|---|---|---|
| 2025 | $6,315 | $614,200 | $135,000 | $479,200 |
| 2024 | $6,315 | $617,800 | $130,000 | $487,800 |
| 2023 | $6,093 | $614,900 | $110,000 | $504,900 |
| 2022 | $5,130 | $657,700 | $110,000 | $547,700 |
| 2021 | $4,770 | $413,700 | $64,000 | $349,700 |
| 2020 | $679 | $56,000 | $56,000 | $0 |
| 2019 | $667 | $56,000 | $56,000 | $0 |
| 2018 | $641 | $45,800 | $45,800 | $0 |
Property History
| Date | Event | Price | List to Sale | Price per Sq Ft | Prior Sale |
|---|---|---|---|---|---|
| 11/20/2025 11/20/25 | For Sale | $777,777 | +60.7% | $297 / Sq Ft | |
| 12/09/2019 12/09/19 | Sold | $483,858 | +3.6% | $181 / Sq Ft | View Prior Sale |
| 03/29/2019 03/29/19 | Pending | -- | -- | -- | |
| 03/29/2019 03/29/19 | For Sale | $467,000 | -- | $175 / Sq Ft |
Purchase History
| Date | Type | Sale Price | Title Company |
|---|---|---|---|
| Warranty Deed | $483,858 | Spokane County Title Company | |
| Warranty Deed | $144,056 | Spokane County Title Company |
Mortgage History
| Date | Status | Loan Amount | Loan Type |
|---|---|---|---|
| Open | $459,665 | New Conventional | |
| Previous Owner | $72,000 | Unknown |
Source: Spokane Association of REALTORS®
MLS Number: 202527000
APN: 26132.2010
- 2706 W Howesdale Rd
- 2609 W Hawthorne Rd
- 2516 W Jared Ct
- 2830 W Westover Rd
- 10110 N Moss Ln
- 2804 W Johannsen Rd
- 11318 N Granite Ln
- 1712 W Toni Rae Dr
- 10532 N Edna Ln
- 1411 W Toni Rae Dr
- 1525 W Carl J Ln
- 2710 W Regina Ln
- 11302 N Lloyd Charles Ln
- 11605 N Alberta Ln
- 9010 N Five Mile Rd
- 11625 N Alberta Ln
- 1708 W Cimarron Ln
- 9003 N Hazelnut St Unit 1/1 Timberline
- 1720 W Briar Ln
- 9106 N Dusk Ct
- 1701 W Cimarron Ln
- 705 W Bellwood Dr
- 8808 N Indian Trail Rd
- 9518 N Normandie St
- 9295 N Coursier Ln
- 10015 N Colfax Rd
- 110-130 E Hawthorne Rd
- 5420 W Barnes Rd
- 9110 N Camden Ln
- 12710 N Mill Rd
- 5505 W Youngstown Ln
- 8805 N Colton St
- 8909 N Colton St
- 10-40 E Mayfair Ct
- 539 E Hawthorne Rd
- 8719 N Hill n Dale St
- 401 E Magnesium Rd
- 1829 W Northridge Ct
- 11684 N Standard Dr
- 102 E Farwell Rd
