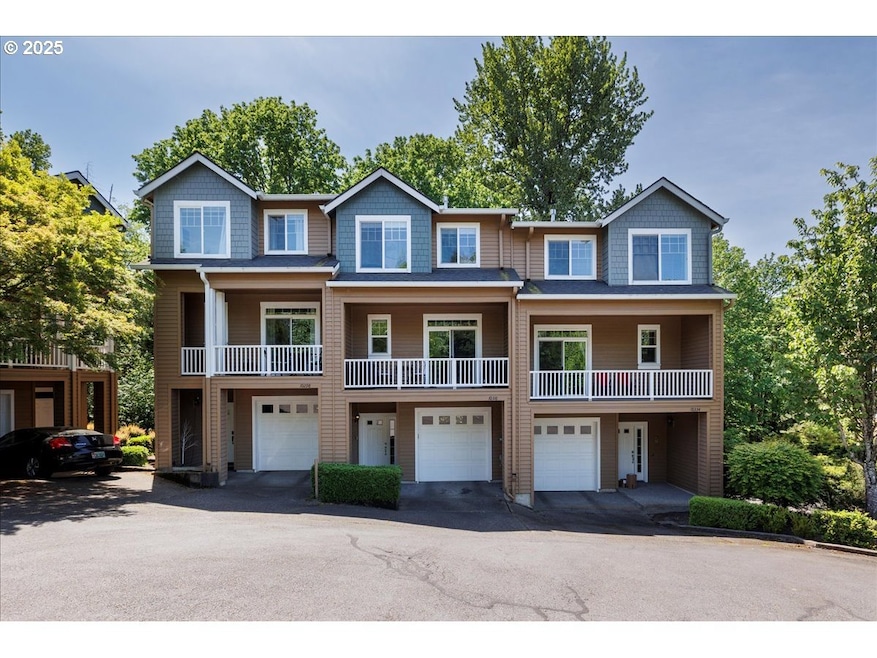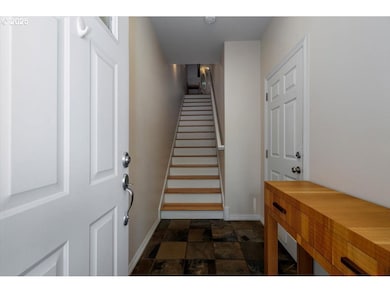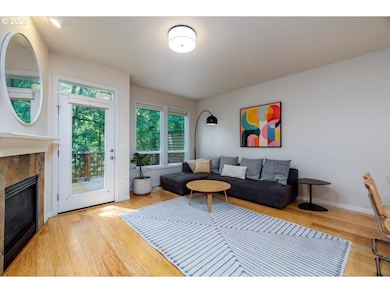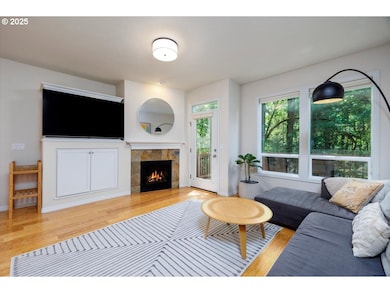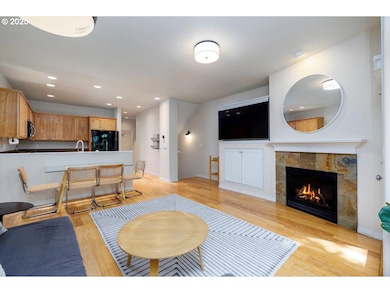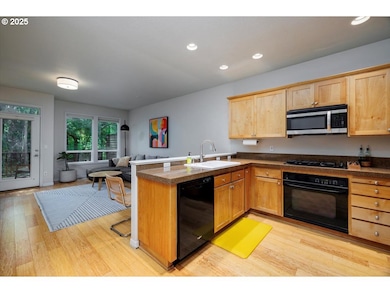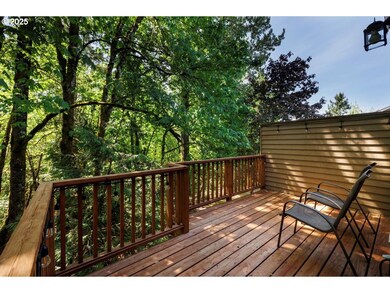10316 NW Forestview Way Portland, OR 97229
Estimated payment $3,310/month
Highlights
- View of Trees or Woods
- Deck
- Porch
- Cedar Mill Elementary School Rated A
- Bamboo Flooring
- 2 Car Attached Garage
About This Home
Welcome to this meticulously maintained townhouse nestled in the tranquil tree-lined setting of Cedar Mill and Forest Heights. This light-filled home features beautiful bamboo flooring throughout the main living areas and a slate tile entryway that sets the tone for refined living.The spacious living room opens to a private entertaining deck with serene views of lush green space—perfect for relaxing or hosting guests. The kitchen boasts granite countertops, gas range, and ample cabinetry for all your culinary needs. The generous primary suite includes an en-suite bath, while the expansive second bedroom spans the width of two rooms and features two full closets. The third bedroom offers direct access to a second deck through a sliding glass door, ideal for a home office or guest retreat. Enjoy three distinct outdoor living areas, a deep two-car garage with an electric car charging station, and additional storage space. Conveniently located near Cedar Hills shopping center, grocery stores, and popular restaurants. Minutes from Forest Heights trails, Mill Pond Park, and scenic walking paths. Experience the perfect blend of nature, comfort, and accessibility in this exceptional townhouse.
Townhouse Details
Home Type
- Townhome
Est. Annual Taxes
- $6,013
Year Built
- Built in 2001
Lot Details
- 1,742 Sq Ft Lot
- 1 Common Wall
HOA Fees
- $360 Monthly HOA Fees
Parking
- 2 Car Attached Garage
- Extra Deep Garage
- Tandem Garage
- Garage Door Opener
- Driveway
- Off-Street Parking
Home Design
- Lap Siding
Interior Spaces
- 1,570 Sq Ft Home
- 3-Story Property
- Gas Fireplace
- Family Room
- Living Room
- Dining Room
- Bamboo Flooring
- Views of Woods
- Washer and Dryer
Kitchen
- Free-Standing Range
- Microwave
- Dishwasher
- Disposal
Bedrooms and Bathrooms
- 3 Bedrooms
Outdoor Features
- Deck
- Porch
Schools
- Cedar Mill Elementary School
- Cedar Park Middle School
- Sunset High School
Utilities
- Forced Air Heating and Cooling System
- Heating System Uses Gas
- Gas Water Heater
Listing and Financial Details
- Assessor Parcel Number R2088759
Community Details
Overview
- Mill Woodstownhomes Association, Phone Number (503) 684-1832
- On-Site Maintenance
Additional Features
- Common Area
- Resident Manager or Management On Site
Map
Home Values in the Area
Average Home Value in this Area
Tax History
| Year | Tax Paid | Tax Assessment Tax Assessment Total Assessment is a certain percentage of the fair market value that is determined by local assessors to be the total taxable value of land and additions on the property. | Land | Improvement |
|---|---|---|---|---|
| 2026 | $6,013 | $340,210 | -- | -- |
| 2025 | $6,013 | $330,310 | -- | -- |
| 2024 | $5,633 | $320,690 | -- | -- |
| 2023 | $5,633 | $311,350 | $0 | $0 |
| 2022 | $5,450 | $311,350 | $0 | $0 |
| 2021 | $5,251 | $293,490 | $0 | $0 |
| 2020 | $5,019 | $284,950 | $0 | $0 |
| 2019 | $4,929 | $276,660 | $0 | $0 |
| 2018 | $4,790 | $268,610 | $0 | $0 |
| 2017 | $4,597 | $260,790 | $0 | $0 |
| 2016 | $4,432 | $253,200 | $0 | $0 |
| 2015 | $4,087 | $245,830 | $0 | $0 |
| 2014 | $4,019 | $238,670 | $0 | $0 |
Property History
| Date | Event | Price | List to Sale | Price per Sq Ft | Prior Sale |
|---|---|---|---|---|---|
| 07/01/2025 07/01/25 | Price Changed | $465,000 | -2.1% | $296 / Sq Ft | |
| 06/06/2025 06/06/25 | For Sale | $475,000 | 0.0% | $303 / Sq Ft | |
| 05/23/2025 05/23/25 | Pending | -- | -- | -- | |
| 05/16/2025 05/16/25 | For Sale | $475,000 | +7.2% | $303 / Sq Ft | |
| 05/25/2021 05/25/21 | Sold | $443,000 | +0.7% | $282 / Sq Ft | View Prior Sale |
| 04/26/2021 04/26/21 | Pending | -- | -- | -- | |
| 04/21/2021 04/21/21 | For Sale | $439,900 | +23.2% | $280 / Sq Ft | |
| 03/18/2019 03/18/19 | Sold | $357,000 | 0.0% | $227 / Sq Ft | View Prior Sale |
| 02/21/2019 02/21/19 | Pending | -- | -- | -- | |
| 02/21/2019 02/21/19 | For Sale | $357,000 | -- | $227 / Sq Ft |
Purchase History
| Date | Type | Sale Price | Title Company |
|---|---|---|---|
| Warranty Deed | $443,000 | First American | |
| Warranty Deed | $357,000 | First American Title | |
| Warranty Deed | $357,000 | First American Title | |
| Interfamily Deed Transfer | -- | None Available | |
| Warranty Deed | $224,900 | Lawyers Title | |
| Warranty Deed | $232,000 | Pacific Nw Title Of Or Inc | |
| Warranty Deed | $200,400 | Chicago Title Insurance Co |
Mortgage History
| Date | Status | Loan Amount | Loan Type |
|---|---|---|---|
| Open | $354,400 | New Conventional | |
| Previous Owner | $339,150 | New Conventional | |
| Previous Owner | $168,675 | New Conventional | |
| Previous Owner | $227,797 | FHA | |
| Previous Owner | $180,360 | No Value Available |
Source: Regional Multiple Listing Service (RMLS)
MLS Number: 505751160
APN: R2088759
- 10478 NW Forestview Way
- 10156 NW Fleetwood Dr
- 10142 NW Fleetwood Dr
- 1517 NW Morgan Ln
- 10183 NW Crossing Dr
- 1406 NW Slocum Way
- 2036 NW Village Cir Unit 37
- 1915 NW Yorkshire Ln
- 9625 NW Fleischner St
- 2107 NW Village Cir Unit 21
- 9636 NW Miller Hill Dr
- 1148 NW 98th Ave
- 2118 NW Mill Pond Rd
- 1826 NW Miller Rd
- 1726 NW Miller Hill Place
- 2570 NW 108th Terrace
- 1325 NW 94th Ave
- 9523 NW Ember Ln
- 9907 NW Bartholomew Dr
- 10216 NW Alder Grove Ln
- 780 NW 118th Ave
- 12247 NW Cornell Rd
- 11785 NW Timberview Ln
- 11785 NW Timberview Ln Unit ID1265671P
- 10600 SW Taylor St
- 385 NW Lost Springs Terrace
- 670 NW Saltzman Rd
- 12425 NW Barnes Rd
- 11625 NW Thompson Rd
- 12450 NW Barnes Rd
- 11700 SW Butner Rd
- 10765 SW Butner Rd
- 13400 NW Cornell Rd
- 13409 NW Sherry St
- 11781 NW Thelin Ln
- 9092 SW Monterey Place
- 10480 SW Eastridge St
- 7704 SW Barnes Rd Unit D
- 8150 SW Barnes Rd
- 1801-1899 N W 143rd Ave
