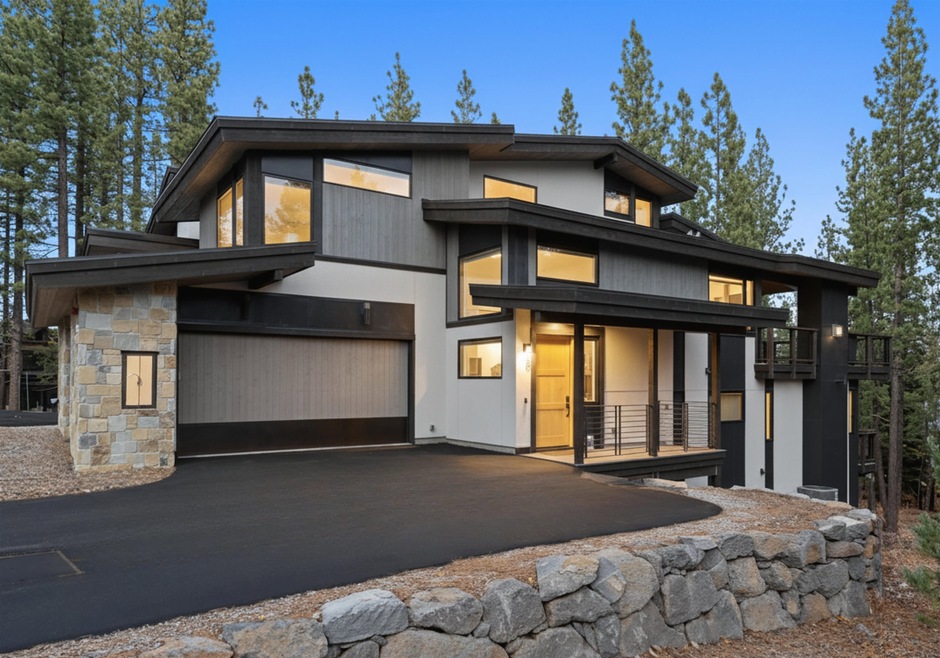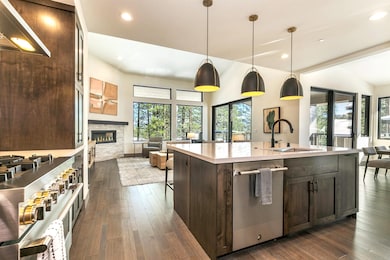10316 Shady Ln Truckee, CA 96161
South Truckee NeighborhoodEstimated payment $14,623/month
Highlights
- Golf Course Community
- Two Primary Bedrooms
- Mountain View
- Truckee Elementary School Rated A-
- Gated Community
- Living Room with Fireplace
About This Home
Bonus Depreciation Opportunity – Schaffer’s Mill allows short-term rentals, and permits in Placer County are readily available. This stunning 4-bedroom, 4.5-bath Mountain Lodge is ideally situated on a private cul-de-sac within the exclusive Schaffer’s Mill Golf and Ski Community. One of the most sought-after limited edition floor plans—and among the largest in the development—this residence features two expansive primary suites, a dedicated bunk room, mudroom, and all en-suite bathrooms. Enjoy year-round outdoor living with a covered deck and built-in fireplace. Schaffer’s Mill offers a full suite of luxury amenities, including an award-winning golf course, a private clubhouse with a fitness center and locker rooms, pool and spas, recreation courts, and a members-only shuttle with ski storage at Northstar. Dine at the acclaimed Sawyer Restaurant, featuring private dining rooms and wine lockers. Golf memberships are currently available through the club, providing an exceptional opportunity to fully enjoy all that Schaffer’s Mill has to offer. HOA dues include your Social Membership and property insurance, providing valuable peace of mind and access to community amenities as part of ownership. The community was recently brought under the management of Troon Privé, offering members reciprocal privileges at premier private clubs across the U.S.—enhancing the lifestyle experience even further. Schaffer’s Mill also allows for short-term rentals and is located in Placer County, where permits are readily available. Located just minutes from Truckee’s private airport, the home offers unmatched convenience for second homeowners and frequent travelers. Currently priced at the best price-per-square-foot value in the development, this same model has generated over $130,000 in rental income —making it a rare opportunity for both personal enjoyment and investment. The home is currently offered with furnishings negotiable, allowing for a seamless and easy transition into this turnkey mountain retreat.
Property Details
Home Type
- Condominium
Est. Annual Taxes
- $23,700
Year Built
- Built in 2021
Parking
- 2 Car Attached Garage
Home Design
- Modern Architecture
- Slab Foundation
- Composition Roof
Interior Spaces
- 3,146 Sq Ft Home
- 3-Story Property
- Furniture Can Be Negotiated
- Living Room with Fireplace
- Mountain Views
Kitchen
- Range
- Microwave
- Dishwasher
- Disposal
Flooring
- Wood
- Carpet
Bedrooms and Bathrooms
- 4 Bedrooms
- Double Master Bedroom
Laundry
- Laundry Room
- Washer
Additional Features
- Multiple Outdoor Decks
- Lot Sloped Down
- Utility District
Community Details
Overview
- Property has a Home Owners Association
- Martis Valley Community
Recreation
- Golf Course Community
Additional Features
- Common Area
- Gated Community
Map
Home Values in the Area
Average Home Value in this Area
Tax History
| Year | Tax Paid | Tax Assessment Tax Assessment Total Assessment is a certain percentage of the fair market value that is determined by local assessors to be the total taxable value of land and additions on the property. | Land | Improvement |
|---|---|---|---|---|
| 2025 | $23,700 | $2,178,765 | $583,664 | $1,595,101 |
| 2023 | $23,700 | $2,094,162 | $561,000 | $1,533,162 |
| 2022 | $23,194 | $2,053,100 | $550,000 | $1,503,100 |
| 2021 | $1,291 | $78,779 | $7,779 | $71,000 |
Property History
| Date | Event | Price | List to Sale | Price per Sq Ft |
|---|---|---|---|---|
| 11/17/2025 11/17/25 | Pending | -- | -- | -- |
| 10/27/2025 10/27/25 | For Sale | $2,395,000 | 0.0% | $761 / Sq Ft |
| 10/26/2025 10/26/25 | Off Market | $2,395,000 | -- | -- |
| 08/03/2025 08/03/25 | For Sale | $2,395,000 | 0.0% | $761 / Sq Ft |
| 07/31/2025 07/31/25 | Off Market | $2,395,000 | -- | -- |
| 06/26/2025 06/26/25 | For Sale | $2,395,000 | -- | $761 / Sq Ft |
Purchase History
| Date | Type | Sale Price | Title Company |
|---|---|---|---|
| Grant Deed | $2,053,500 | Old Republic Title Company |
Mortgage History
| Date | Status | Loan Amount | Loan Type |
|---|---|---|---|
| Previous Owner | $1,231,860 | New Conventional |
Source: Tahoe Sierra Board of REALTORS®
MLS Number: 20251403
APN: 107-260-036
- 10232 Modane Place
- 10277 Modane Place Unit 313
- 10200 Valmont Trail
- 10209 Modane Place
- 9185 Heartwood Dr
- 10235 Valmont Trail
- 10113 Corrie Ct
- 10136 Sagebrush Ct
- 10145 Sagebrush Ct
- 9234 Heartwood Dr
- 9233 Heartwood Dr
- 9240 Heartwood Dr
- 9264 Heartwood Dr
- 10164 Shore Pine Rd Unit 4
- 9536 Parker Ln
- 9348 Nine Bark Rd
- 9308 Nine Bark Rd
- 9321 Nine Bark Rd
- 11711 Hope Ct Unit B
- 11898 Hope Ct







